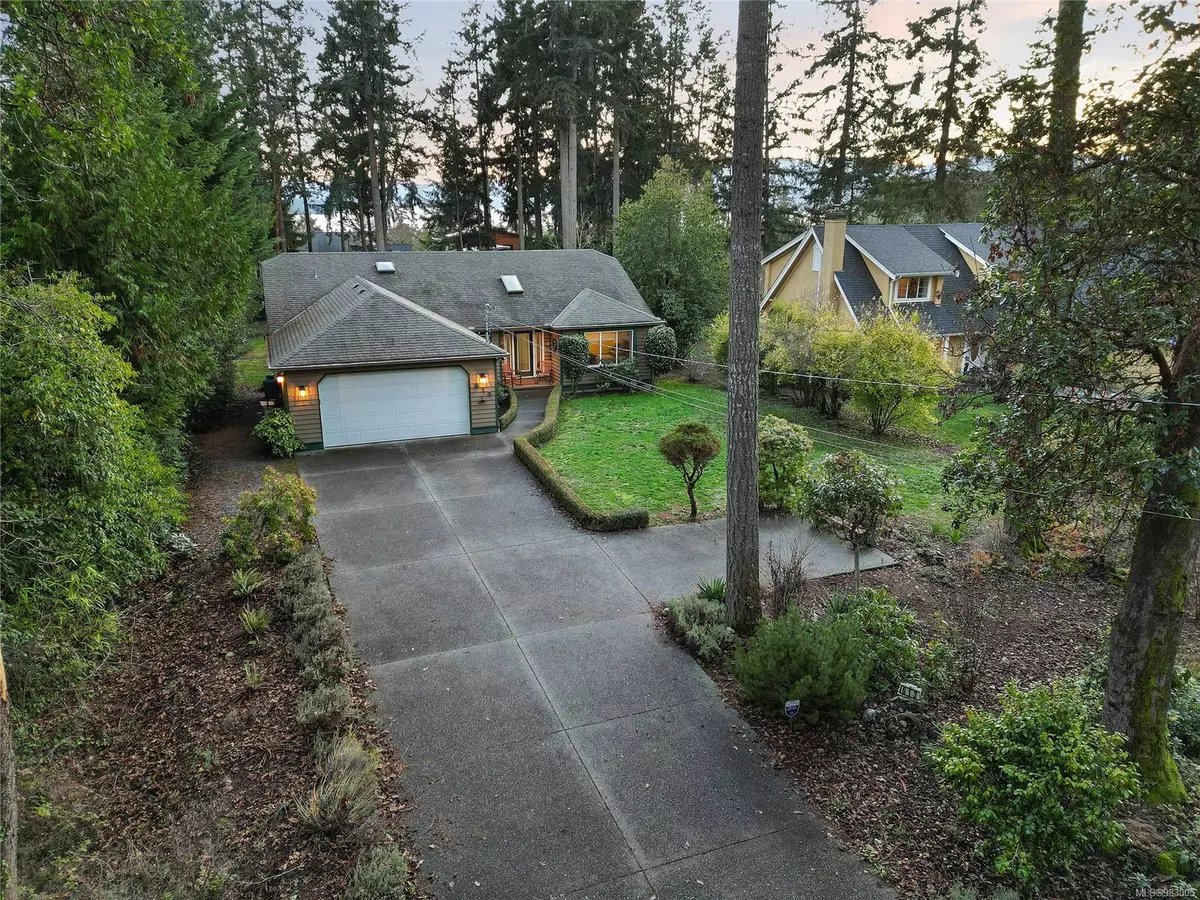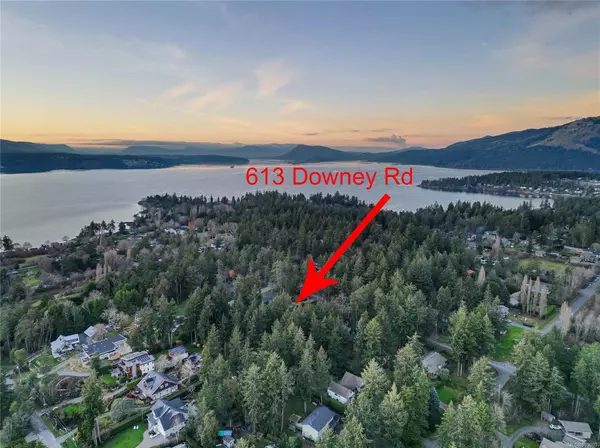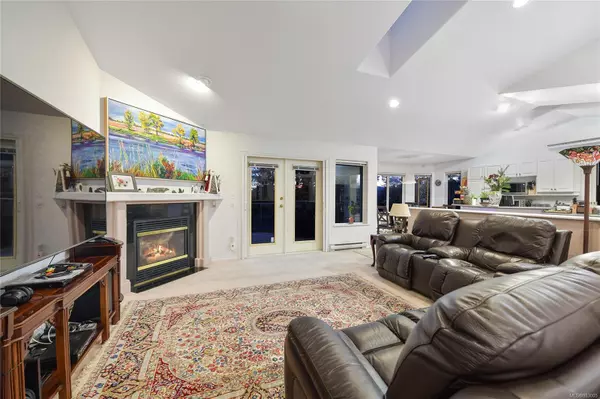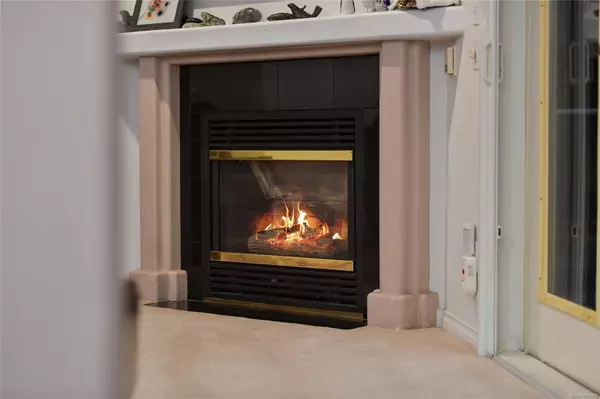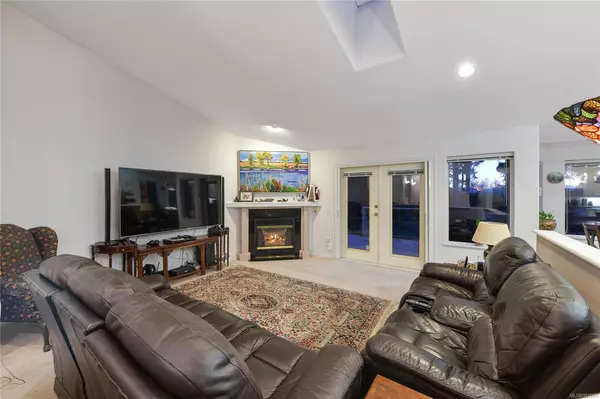613 Downey Rd North Saanich, BC V8L 5M6
5 Beds
3 Baths
2,910 SqFt
UPDATED:
12/12/2024 06:35 PM
Key Details
Property Type Single Family Home
Sub Type Single Family Detached
Listing Status Active
Purchase Type For Sale
Square Footage 2,910 sqft
Price per Sqft $515
MLS Listing ID 983005
Style Main Level Entry with Lower Level(s)
Bedrooms 5
Rental Info Unrestricted
Year Built 1994
Annual Tax Amount $5,002
Tax Year 2024
Lot Size 0.550 Acres
Acres 0.55
Lot Dimensions 79 ft wide x 298 ft deep
Property Description
Location
Province BC
County Capital Regional District
Area North Saanich
Zoning R2
Rooms
Basement Partially Finished, Walk-Out Access, With Windows
Main Level Bedrooms 4
Kitchen 2
Interior
Interior Features Ceiling Fan(s), Closet Organizer, Dining Room, Eating Area, Vaulted Ceiling(s)
Heating Baseboard, Electric, Heat Pump, Propane
Cooling Air Conditioning
Flooring Carpet, Laminate, Linoleum
Fireplaces Number 2
Fireplaces Type Family Room, Living Room, Propane
Equipment Electric Garage Door Opener
Fireplace Yes
Window Features Blinds,Insulated Windows
Appliance Dishwasher, F/S/W/D, Range Hood
Heat Source Baseboard, Electric, Heat Pump, Propane
Laundry In House
Exterior
Exterior Feature Balcony/Deck, Sprinkler System
Parking Features Attached, Driveway, Garage Double
Garage Spaces 2.0
Roof Type Fibreglass Shingle
Accessibility Ground Level Main Floor
Handicap Access Ground Level Main Floor
Total Parking Spaces 2
Building
Lot Description Curb & Gutter, Family-Oriented Neighbourhood, Landscaped, Level, Private, Quiet Area, Rectangular Lot
Faces North
Entry Level 2
Foundation Poured Concrete
Sewer Septic System
Water Municipal
Additional Building Exists
Structure Type Wood
Others
Pets Allowed Yes
Tax ID 017-893-178
Ownership Freehold
Pets Allowed Aquariums, Birds, Caged Mammals, Cats, Dogs
GET MORE INFORMATION

