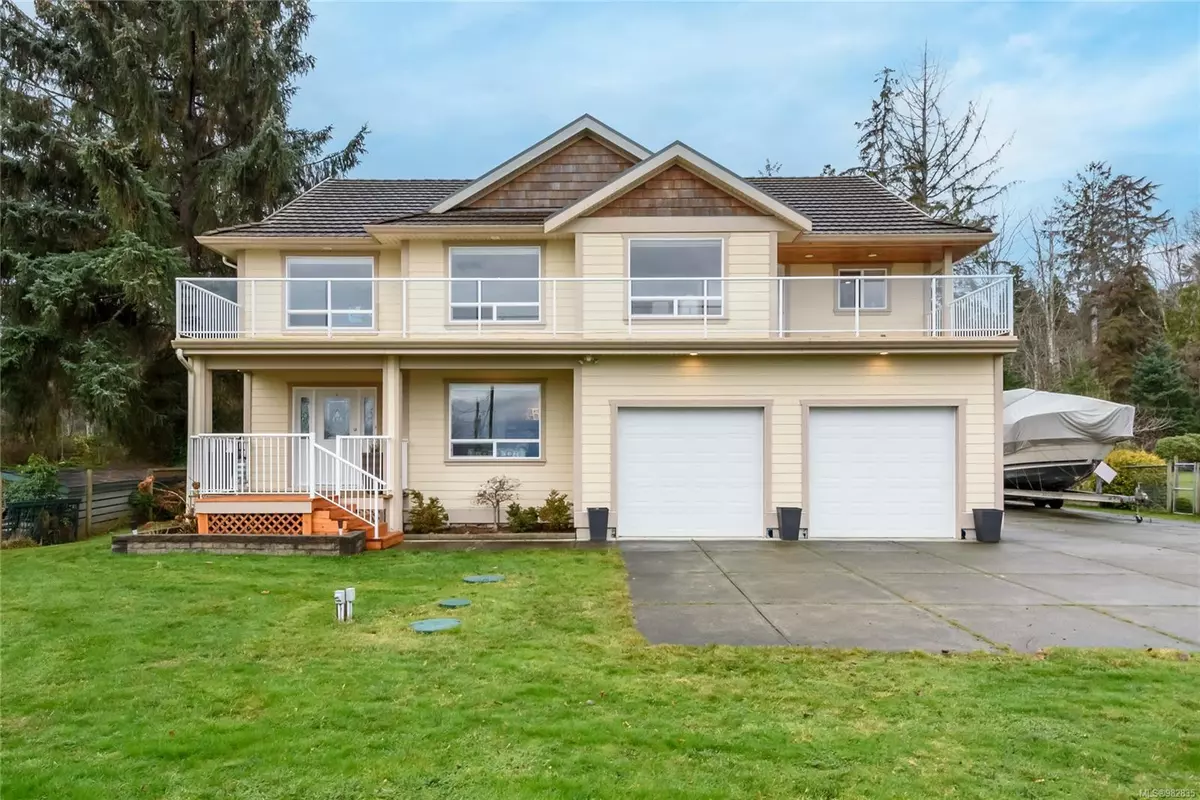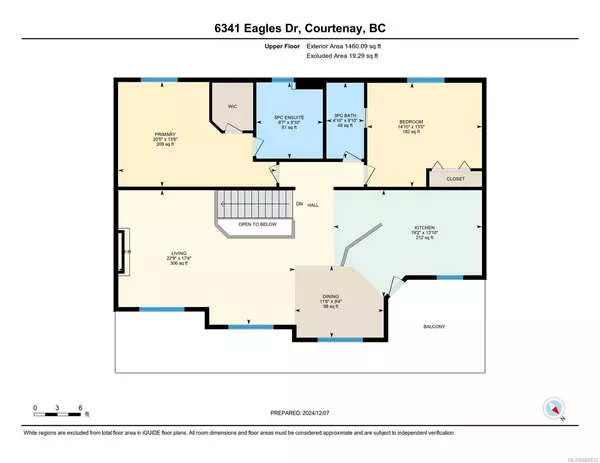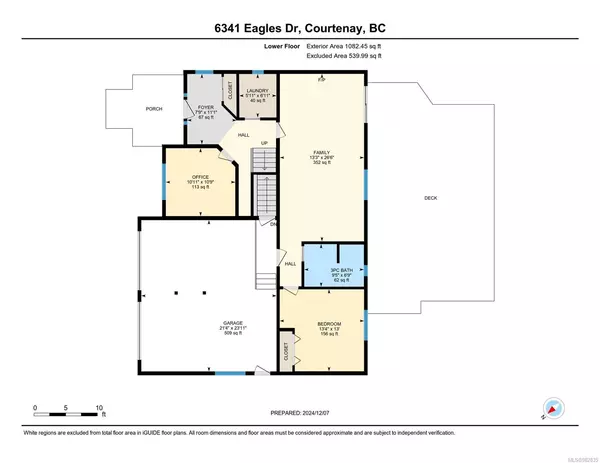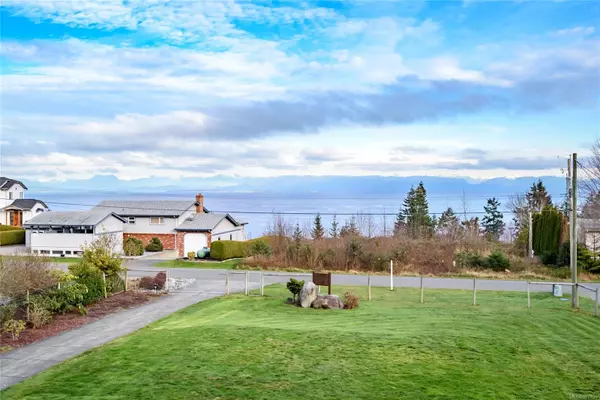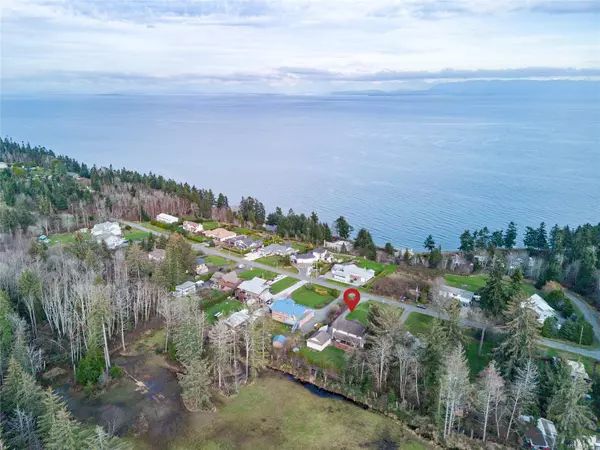6341 Eagles Dr Courtenay, BC V9J 1V4
3 Beds
3 Baths
2,542 SqFt
OPEN HOUSE
Sun Jan 26, 12:00pm - 2:00pm
UPDATED:
01/25/2025 07:10 PM
Key Details
Property Type Single Family Home
Sub Type Single Family Detached
Listing Status Active
Purchase Type For Sale
Square Footage 2,542 sqft
Price per Sqft $550
MLS Listing ID 982835
Style Ground Level Entry With Main Up
Bedrooms 3
Rental Info Unrestricted
Year Built 2004
Annual Tax Amount $5,389
Tax Year 2024
Lot Size 0.540 Acres
Acres 0.54
Lot Dimensions 95x251
Property Description
Location
Province BC
County Comox Valley Regional District
Area Comox Valley
Zoning CR-1
Rooms
Basement Crawl Space
Main Level Bedrooms 2
Kitchen 1
Interior
Interior Features Vaulted Ceiling(s), Workshop
Heating Electric, Heat Pump
Cooling Central Air
Flooring Hardwood, Tile
Fireplaces Number 2
Fireplaces Type Propane
Equipment Electric Garage Door Opener, Propane Tank
Fireplace Yes
Window Features Vinyl Frames
Appliance Dishwasher, F/S/W/D, Microwave, Oven Built-In, Oven/Range Gas, Range Hood
Heat Source Electric, Heat Pump
Laundry In House
Exterior
Exterior Feature Balcony/Deck, Balcony/Patio, Fencing: Full, Garden, Low Maintenance Yard, Sprinkler System
Parking Features Driveway, Garage Double, RV Access/Parking
Garage Spaces 2.0
Utilities Available Cable Available, Electricity To Lot, Phone Available
View Y/N Yes
View Ocean
Roof Type Tile
Total Parking Spaces 6
Building
Lot Description Easy Access, Family-Oriented Neighbourhood, Irrigation Sprinkler(s), Landscaped, Level, No Through Road, Quiet Area, Recreation Nearby, Rectangular Lot, Rural Setting, Southern Exposure
Building Description Concrete,Frame Wood,Insulation All, Basement
Faces Northeast
Foundation Poured Concrete
Sewer Septic System
Water Cistern, Well: Drilled
Additional Building Potential
Structure Type Concrete,Frame Wood,Insulation All
Others
Pets Allowed Yes
Restrictions ALR: No,Other
Tax ID 003-294-706
Ownership Freehold
Acceptable Financing None
Listing Terms None
Pets Allowed Aquariums, Birds, Caged Mammals, Cats, Dogs
GET MORE INFORMATION

