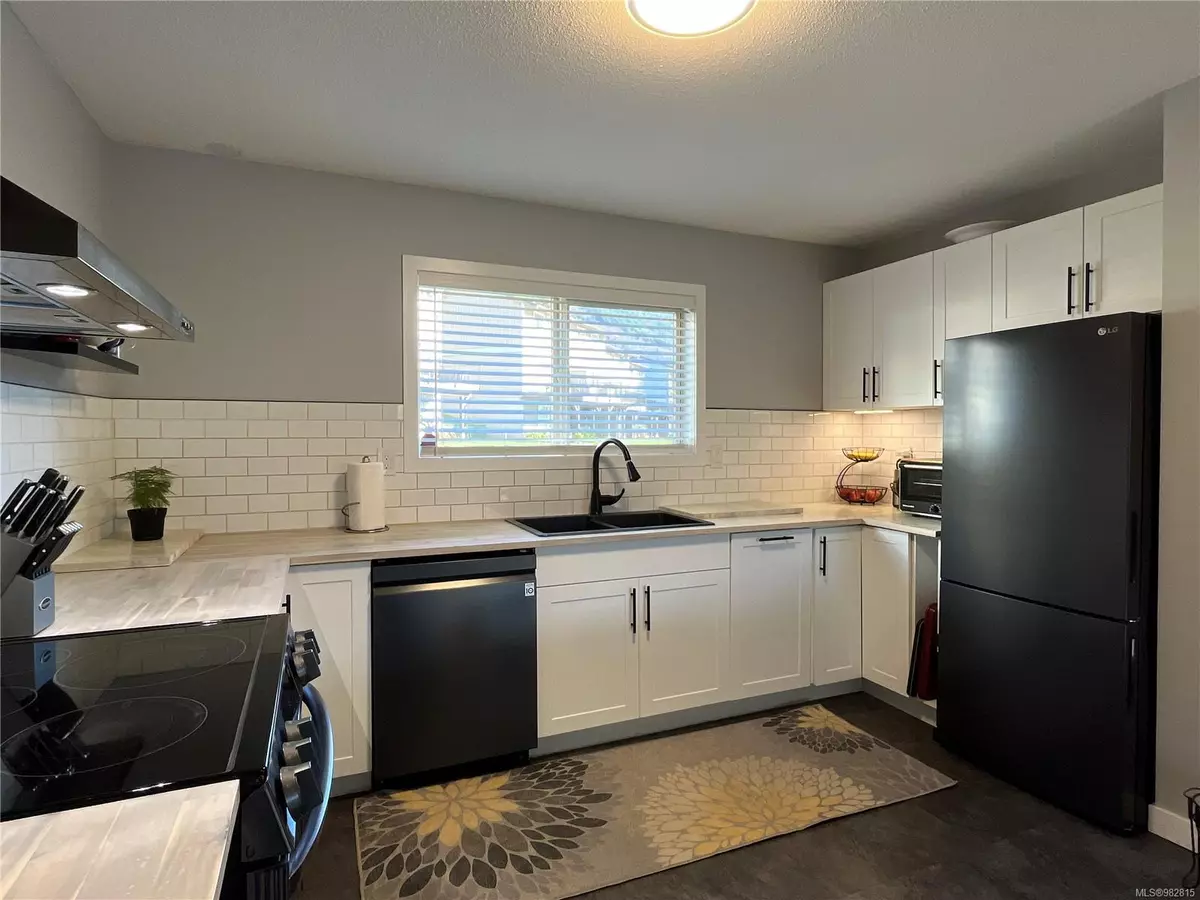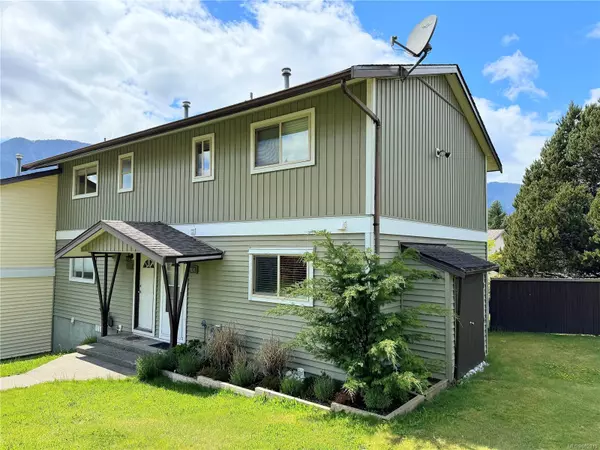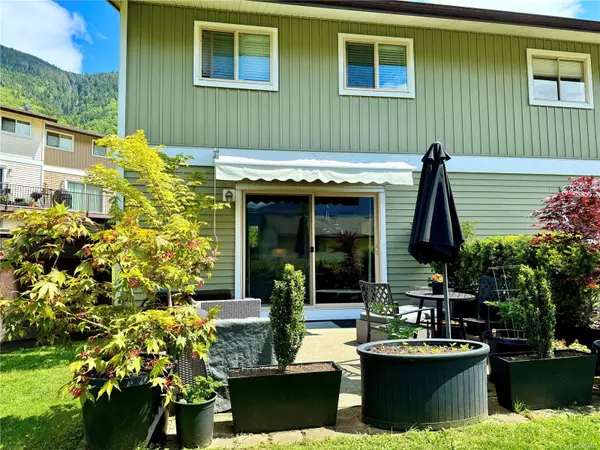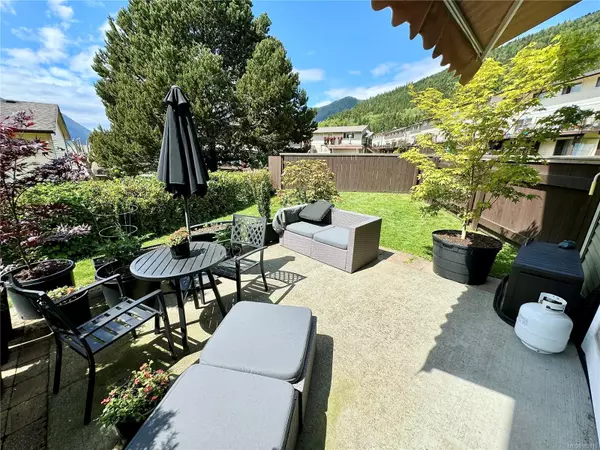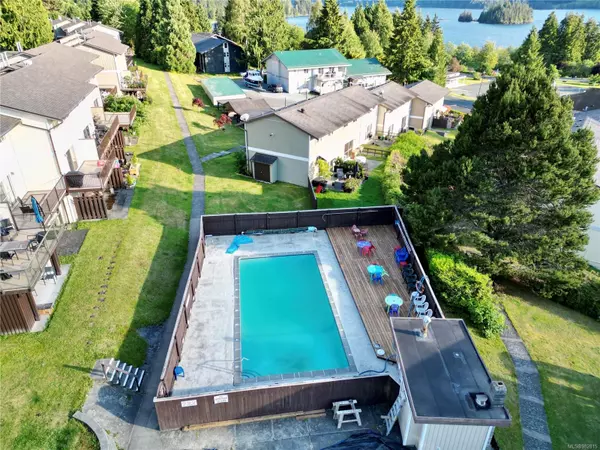1008 Maquinna Ave Port Alice, BC V0N 2N0
3 Beds
2 Baths
1,452 SqFt
UPDATED:
12/09/2024 03:52 PM
Key Details
Property Type Townhouse
Sub Type Row/Townhouse
Listing Status Active
Purchase Type For Sale
Square Footage 1,452 sqft
Price per Sqft $164
MLS Listing ID 982815
Style Main Level Entry with Lower/Upper Lvl(s)
Bedrooms 3
Condo Fees $350/mo
Rental Info Unrestricted
Year Built 1966
Annual Tax Amount $1,146
Tax Year 2023
Property Description
Location
Province BC
County Port Alice, Village Of
Area North Island
Rooms
Basement Partially Finished
Kitchen 1
Interior
Interior Features Dining/Living Combo, Eating Area, Soaker Tub
Heating Electric
Cooling None
Flooring Basement Slab, Laminate
Fireplaces Type Electric, Living Room
Window Features Insulated Windows,Vinyl Frames,Window Coverings
Appliance Dishwasher, F/S/W/D, Range Hood
Heat Source Electric
Laundry In Unit
Exterior
Exterior Feature Balcony/Patio
Parking Features Carport
Carport Spaces 1
Utilities Available Cable Available, Electricity To Lot, Garbage, Phone Available, Recycling
Amenities Available Common Area, Pool: Outdoor
View Y/N Yes
View Mountain(s), Ocean
Roof Type Asphalt Shingle
Accessibility Ground Level Main Floor
Handicap Access Ground Level Main Floor
Total Parking Spaces 1
Building
Lot Description Central Location, Family-Oriented Neighbourhood, Marina Nearby, Recreation Nearby, Rectangular Lot, Sidewalk
Building Description Insulation All,Vinyl Siding, Basement
Faces Southeast
Entry Level 3
Foundation Poured Concrete
Sewer Sewer Connected
Water Municipal
Structure Type Insulation All,Vinyl Siding
Others
Pets Allowed Yes
HOA Fee Include Caretaker,Garbage Removal,Maintenance Grounds,Maintenance Structure,Property Management
Tax ID 000-069-647
Ownership Freehold/Strata
Miscellaneous Deck/Patio,Parking Stall
Pets Allowed Cats, Dogs
GET MORE INFORMATION

