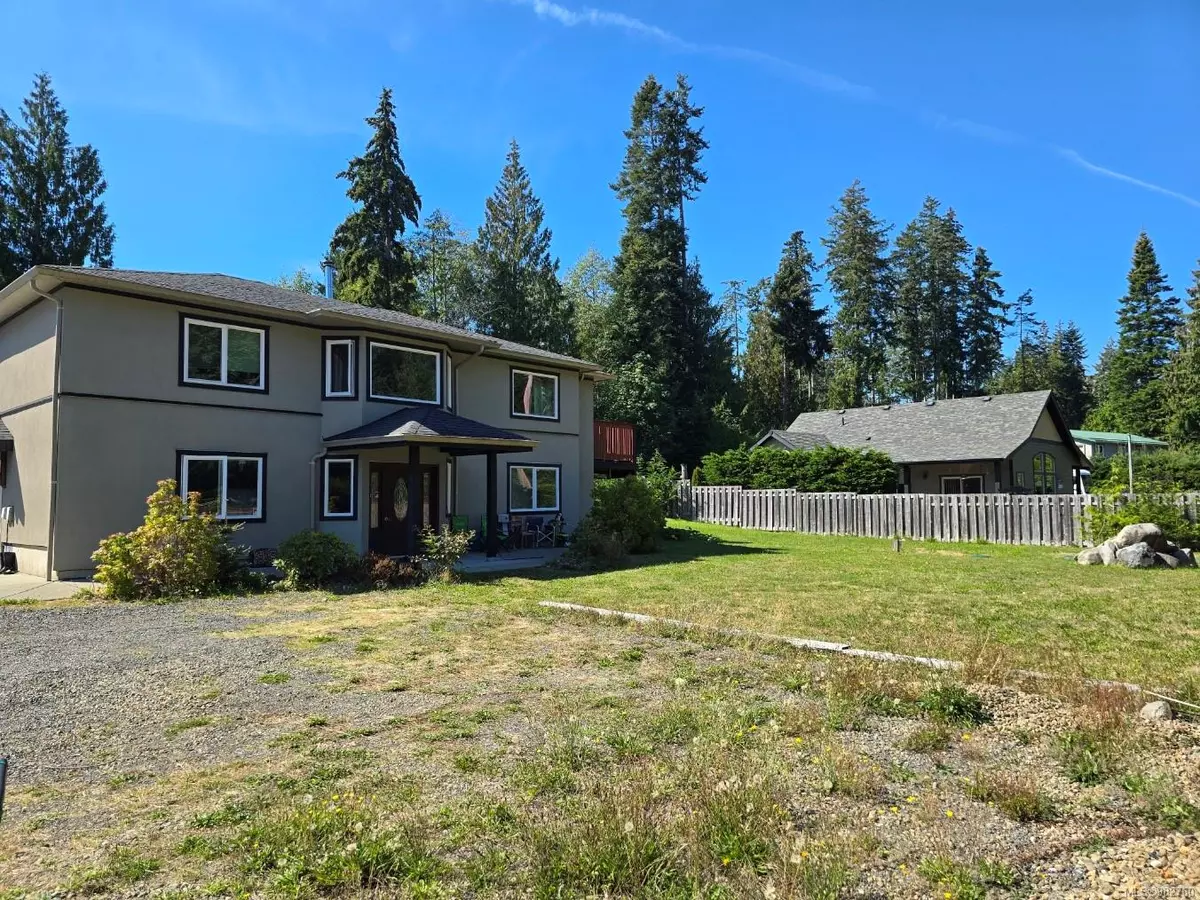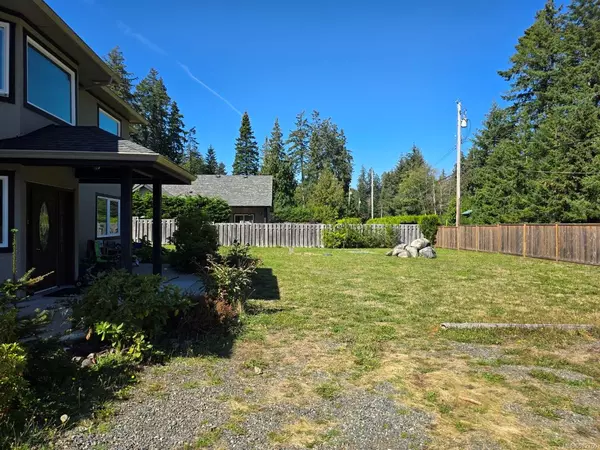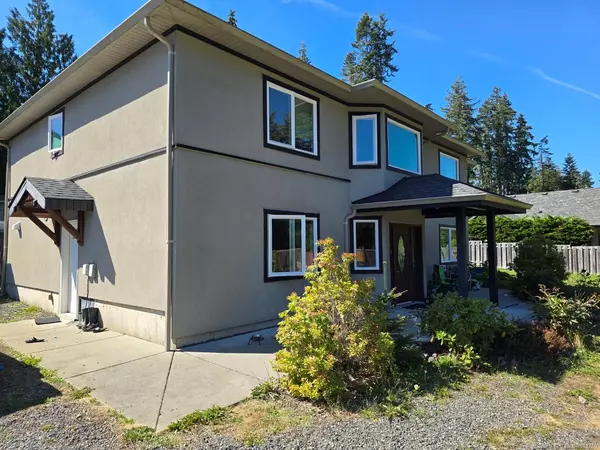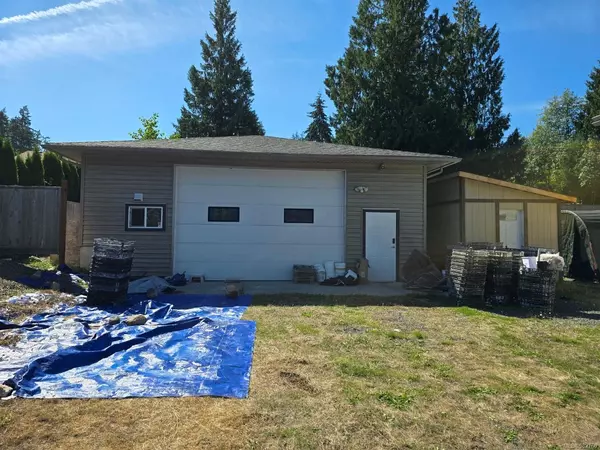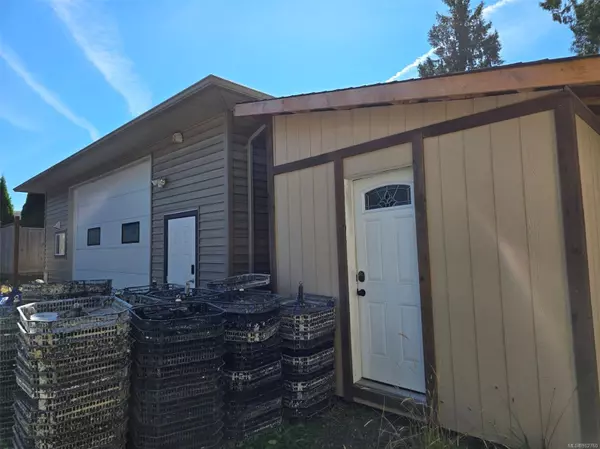4594 Berbers Dr Bowser, BC V0R 1G0
4 Beds
4 Baths
2,438 SqFt
UPDATED:
01/23/2025 03:51 PM
Key Details
Property Type Single Family Home
Sub Type Single Family Detached
Listing Status Active
Purchase Type For Sale
Square Footage 2,438 sqft
Price per Sqft $360
MLS Listing ID 982760
Style Ground Level Entry With Main Up
Bedrooms 4
Rental Info Unrestricted
Year Built 1950
Annual Tax Amount $2,901
Tax Year 2023
Lot Size 0.500 Acres
Acres 0.5
Property Description
Inside, you'll find 3 comfortable bedrooms, an exercise room (which can also serve as a den), and 3 full bathrooms, including a luxurious ensuite. This home also features a separate 1-bedroom suite with its own entrance, bathroom, and kitchen—perfect for guests or as a potential mortgage helper.
Additionally, the property boasts a 1,274 sq. ft. workshop with 400-amp power, providing plenty of space for your tools, toys, or even a small home-based business. With easy highway access, you're just a short drive from Qualicum Beach and 20 minutes from Comox.
Location
Province BC
County Nanaimo Regional District
Area Parksville/Qualicum
Zoning RS2
Rooms
Other Rooms Storage Shed, Workshop
Basement None
Main Level Bedrooms 2
Kitchen 2
Interior
Interior Features Breakfast Nook, Ceiling Fan(s), Dining Room, Dining/Living Combo, Eating Area, Soaker Tub, Storage, Workshop
Heating Baseboard, Electric, Hot Water
Cooling None
Flooring Carpet, Hardwood, Mixed
Fireplaces Number 1
Fireplaces Type Living Room, Wood Burning
Fireplace Yes
Window Features Blinds,Window Coverings
Appliance Dishwasher, F/S/W/D, Jetted Tub, Microwave, Oven/Range Electric, Refrigerator
Heat Source Baseboard, Electric, Hot Water
Laundry In House
Exterior
Exterior Feature Balcony/Deck, Fencing: Full, Garden
Parking Features Detached, Driveway, On Street, RV Access/Parking
Utilities Available Cable Available, Cable To Lot, Electricity To Lot, Garbage, Phone Available, Recycling
View Y/N Yes
View Other
Roof Type Asphalt Shingle
Accessibility Accessible Entrance, Ground Level Main Floor
Handicap Access Accessible Entrance, Ground Level Main Floor
Total Parking Spaces 6
Building
Lot Description Adult-Oriented Neighbourhood, Family-Oriented Neighbourhood, Landscaped, Private, Quiet Area, Rectangular Lot, Rural Setting, In Wooded Area
Building Description Frame Wood,Insulation: Ceiling,Insulation: Walls,Stucco, Bike Storage,Fire Alarm
Faces Northeast
Foundation Poured Concrete
Sewer Septic System
Water Municipal
Additional Building Exists
Structure Type Frame Wood,Insulation: Ceiling,Insulation: Walls,Stucco
Others
Pets Allowed Yes
Restrictions ALR: No,Easement/Right of Way,Restrictive Covenants
Tax ID 003-495-825
Ownership Freehold
Pets Allowed Aquariums, Birds, Caged Mammals, Cats, Dogs
GET MORE INFORMATION

