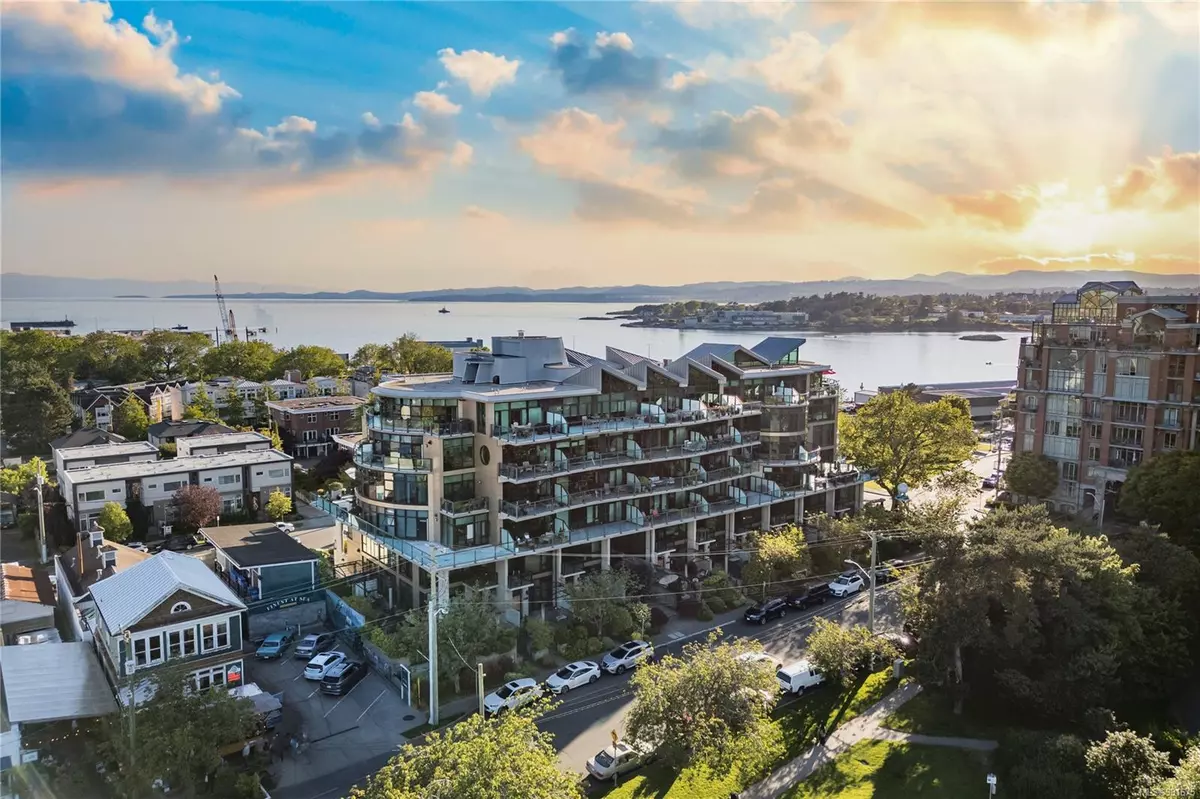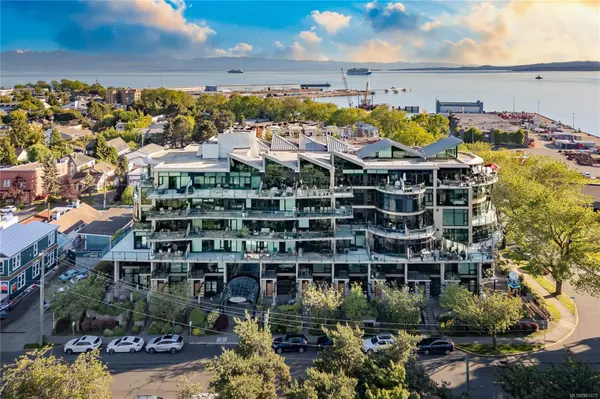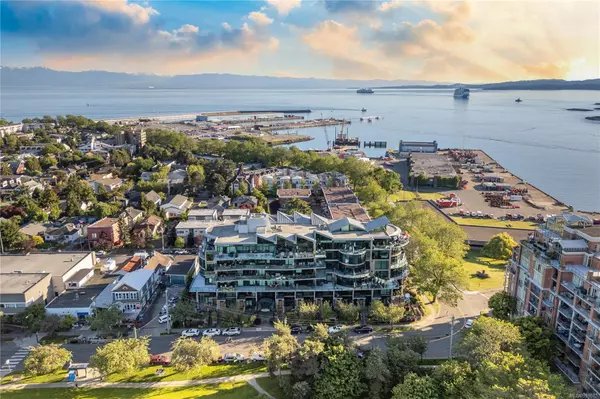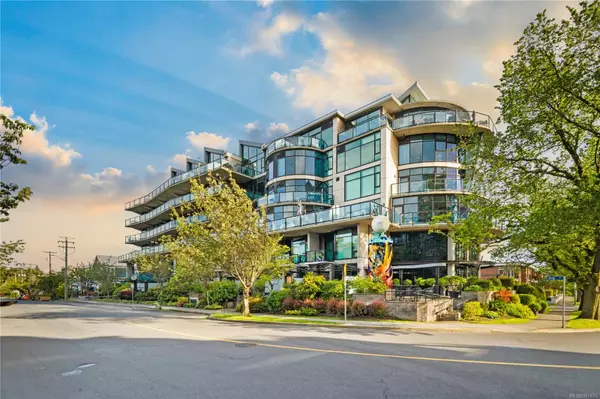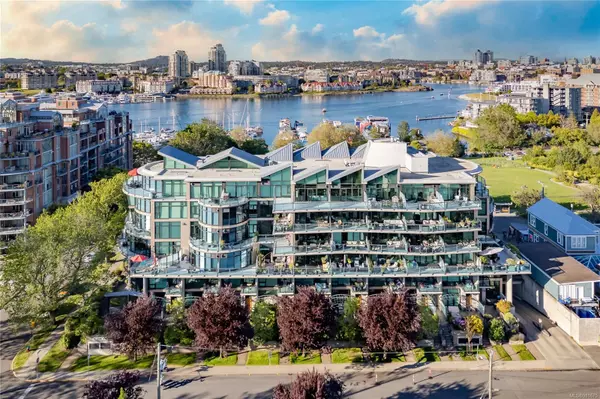21 Erie St #PH1 Victoria, BC V8V 5A8
2 Beds
3 Baths
1,690 SqFt
UPDATED:
12/09/2024 06:50 PM
Key Details
Property Type Condo
Sub Type Condo Apartment
Listing Status Active
Purchase Type For Sale
Square Footage 1,690 sqft
Price per Sqft $1,472
Subdivision The Reef
MLS Listing ID 981675
Style Condo
Bedrooms 2
Condo Fees $995/mo
Rental Info Unrestricted
Year Built 2004
Annual Tax Amount $8,649
Tax Year 2024
Lot Size 2,178 Sqft
Acres 0.05
Property Description
Location
Province BC
County Capital Regional District
Area Victoria
Zoning CR-E
Direction Dallas Rd to Erie St
Rooms
Basement None
Kitchen 1
Interior
Interior Features Dining Room, Dining/Living Combo, Eating Area, Storage
Heating Electric, Forced Air, Natural Gas
Cooling Air Conditioning
Flooring Hardwood, Tile, Wood
Fireplaces Number 3
Fireplaces Type Gas, Living Room, Primary Bedroom, Other
Fireplace Yes
Window Features Blinds,Screens
Appliance Dishwasher, F/S/W/D, Microwave, Oven/Range Gas
Heat Source Electric, Forced Air, Natural Gas
Laundry In Unit
Exterior
Exterior Feature Balcony/Deck, Lighting
Parking Features Guest, Underground
Amenities Available Bike Storage, Elevator(s)
View Y/N Yes
View City, Mountain(s), Ocean, Other
Roof Type Asphalt Torch On
Accessibility Accessible Entrance, Wheelchair Friendly
Handicap Access Accessible Entrance, Wheelchair Friendly
Total Parking Spaces 4
Building
Lot Description Corner, Marina Nearby, Rectangular Lot, Sidewalk
Building Description Steel and Concrete,Other, Bike Storage,Fire Alarm,Fire Sprinklers,Security System
Faces Northwest
Entry Level 2
Foundation Poured Concrete
Sewer Sewer To Lot
Water Municipal
Additional Building None
Structure Type Steel and Concrete,Other
Others
Pets Allowed Yes
HOA Fee Include Caretaker,Garbage Removal,Hot Water,Insurance,Maintenance Grounds,Property Management,Water
Restrictions ALR: No
Tax ID 027-499-057
Ownership Freehold/Strata
Miscellaneous Deck/Patio,Parking Stall,Separate Storage
Pets Allowed Aquariums, Cats, Dogs, Number Limit
GET MORE INFORMATION

