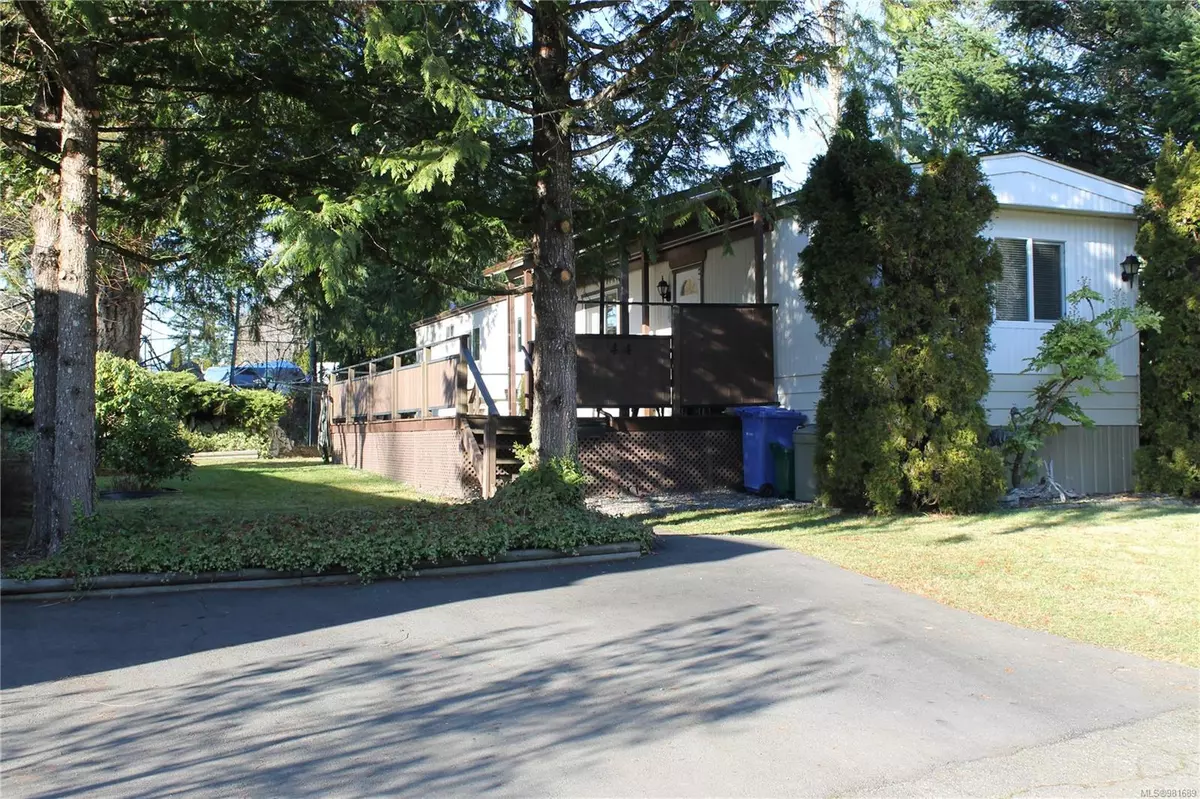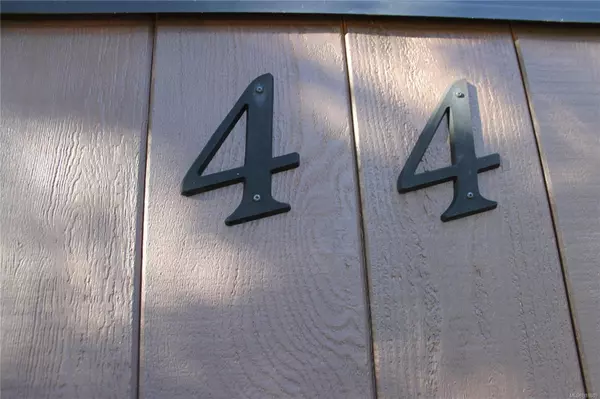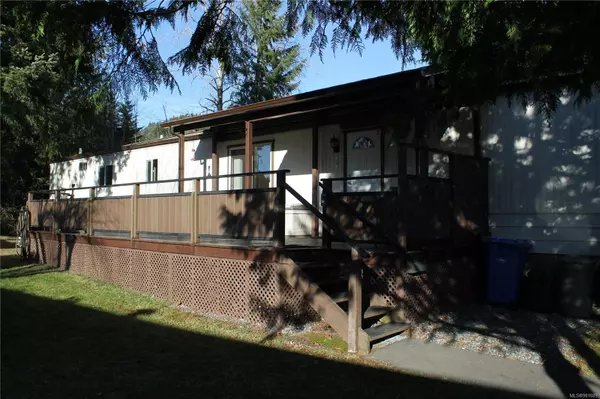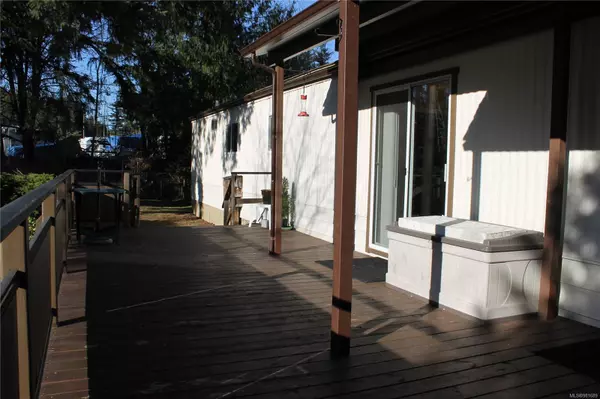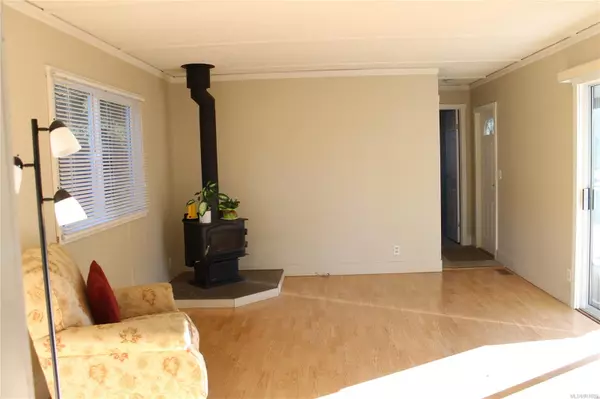1751 Northgate Rd #44 Cobble Hill, BC V8H 0A3
3 Beds
2 Baths
924 SqFt
UPDATED:
12/19/2024 06:33 PM
Key Details
Property Type Manufactured Home
Sub Type Manufactured Home
Listing Status Active
Purchase Type For Sale
Square Footage 924 sqft
Price per Sqft $270
MLS Listing ID 981689
Style Rancher
Bedrooms 3
Condo Fees $675/mo
Rental Info No Rentals
Year Built 1980
Annual Tax Amount $589
Tax Year 2024
Lot Size 871 Sqft
Acres 0.02
Property Description
Location
Province BC
County Cowichan Valley Regional District
Area Malahat & Area
Rooms
Other Rooms Storage Shed
Basement None
Main Level Bedrooms 3
Kitchen 1
Interior
Interior Features Closet Organizer, Eating Area
Heating Electric, Forced Air
Cooling None
Flooring Mixed
Fireplaces Number 1
Fireplaces Type Wood Stove
Fireplace Yes
Window Features Insulated Windows,Vinyl Frames
Appliance F/S/W/D, Microwave
Heat Source Electric, Forced Air
Laundry In House
Exterior
Exterior Feature Balcony/Deck, Fencing: Partial
Parking Features Driveway
Roof Type Asphalt Shingle
Accessibility Ground Level Main Floor, Primary Bedroom on Main
Handicap Access Ground Level Main Floor, Primary Bedroom on Main
Total Parking Spaces 2
Building
Lot Description Level, Marina Nearby, Near Golf Course, Quiet Area, Recreation Nearby
Faces Southeast
Foundation Pillar/Post/Pier
Sewer Septic System: Common
Water Cooperative
Structure Type Aluminum Siding
Others
Pets Allowed Yes
Ownership Pad Rental
Acceptable Financing Purchaser To Finance
Listing Terms Purchaser To Finance
Pets Allowed Aquariums, Birds, Caged Mammals, Cats, Dogs
GET MORE INFORMATION

