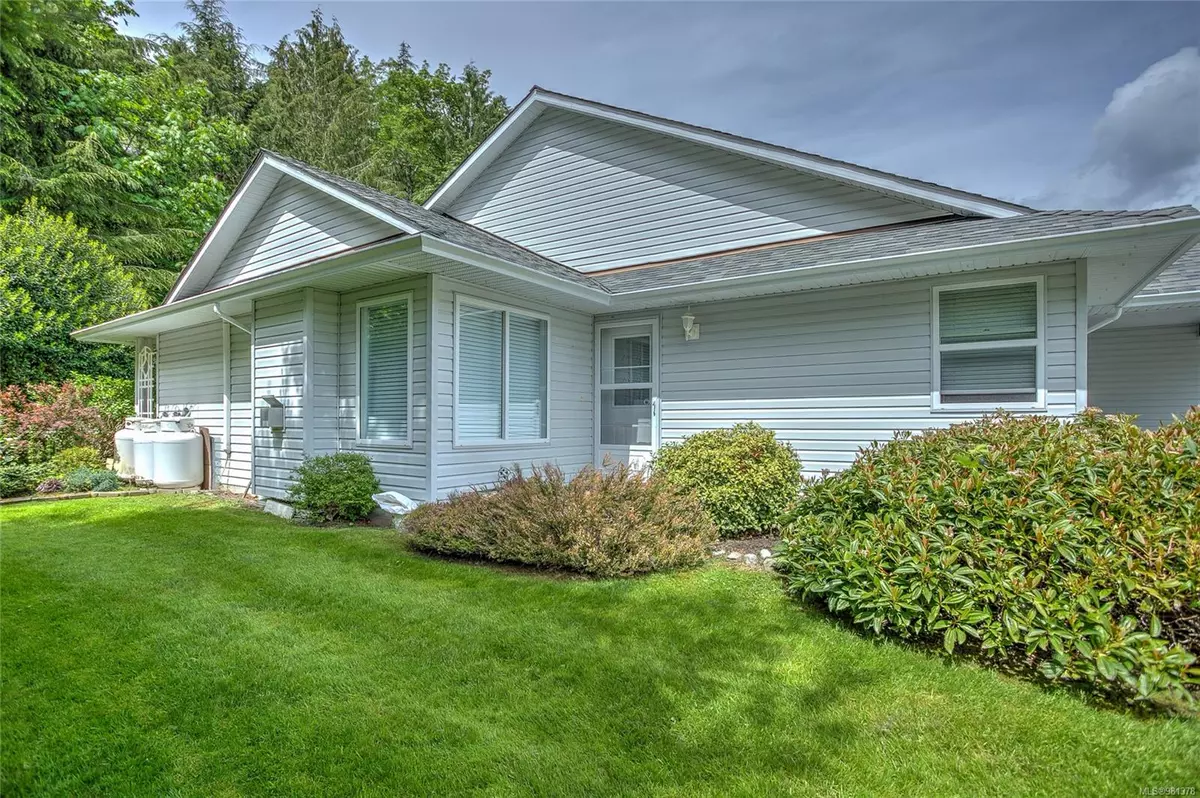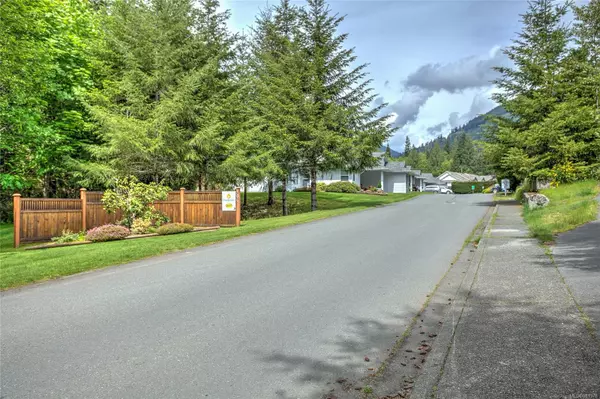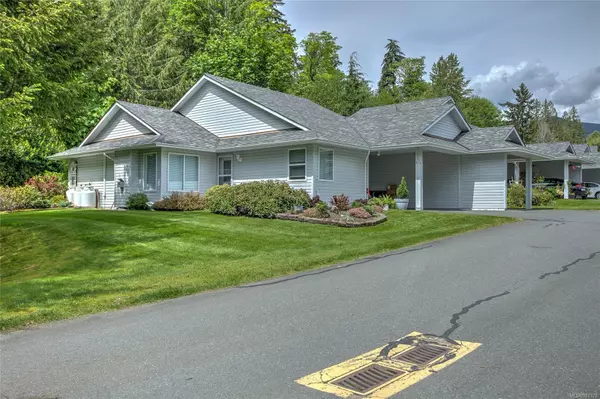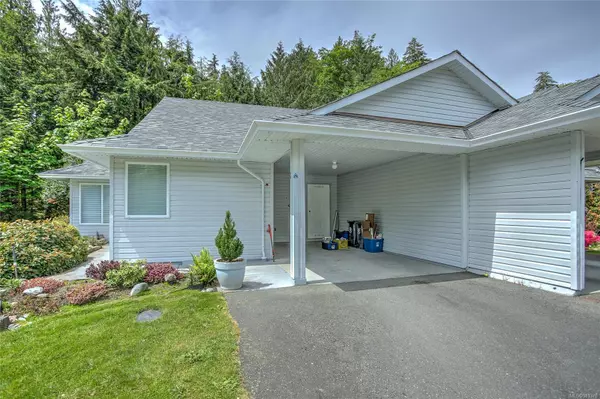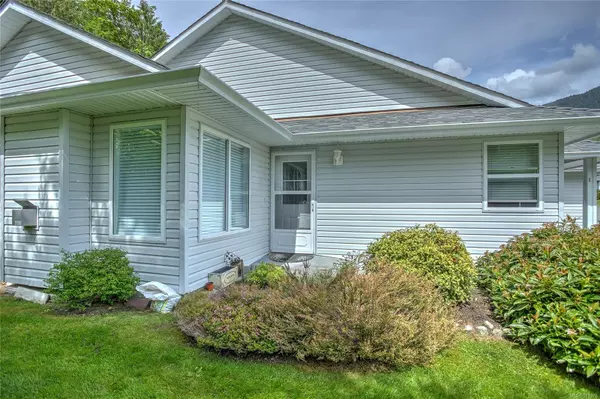300 Grosskleg Way #1 Lake Cowichan, BC V0R 2G1
2 Beds
2 Baths
1,023 SqFt
UPDATED:
01/08/2025 02:21 AM
Key Details
Property Type Townhouse
Sub Type Row/Townhouse
Listing Status Active
Purchase Type For Sale
Square Footage 1,023 sqft
Price per Sqft $464
Subdivision Brookside Village
MLS Listing ID 981378
Style Rancher
Bedrooms 2
Condo Fees $186/mo
Rental Info Some Rentals
Year Built 1995
Annual Tax Amount $2,501
Tax Year 2022
Lot Size 871 Sqft
Acres 0.02
Property Description
Location
Province BC
County Lake Cowichan, Town Of
Area Duncan
Zoning R-7
Direction First house on the left as you enter Brookside Village via Grosskleg Way
Rooms
Basement Crawl Space
Main Level Bedrooms 2
Kitchen 1
Interior
Interior Features Dining/Living Combo, Storage
Heating Baseboard, Heat Pump, Propane
Cooling Air Conditioning
Flooring Mixed
Fireplaces Number 1
Fireplaces Type Propane
Fireplace Yes
Window Features Vinyl Frames
Appliance Dishwasher, F/S/W/D, Microwave
Heat Source Baseboard, Heat Pump, Propane
Laundry In House
Exterior
Exterior Feature Low Maintenance Yard
Parking Features Carport, Guest
Carport Spaces 1
Utilities Available Cable Available, Electricity To Lot, Garbage, Phone Available, Recycling
View Y/N Yes
View Mountain(s)
Roof Type Asphalt Shingle
Accessibility Ground Level Main Floor, No Step Entrance, Primary Bedroom on Main
Handicap Access Ground Level Main Floor, No Step Entrance, Primary Bedroom on Main
Total Parking Spaces 6
Building
Lot Description Adult-Oriented Neighbourhood, Corner, Easy Access, Landscaped, No Through Road, Quiet Area, Recreation Nearby, Serviced, Shopping Nearby
Faces South
Entry Level 1
Foundation Poured Concrete
Sewer Sewer Connected
Water Municipal
Structure Type Frame Wood,Vinyl Siding
Others
Pets Allowed Yes
HOA Fee Include Insurance,Maintenance Grounds,Maintenance Structure,Property Management
Tax ID 023-282-789
Ownership Freehold/Strata
Miscellaneous Deck/Patio
Pets Allowed Aquariums, Birds, Caged Mammals, Cats, Dogs, Number Limit, Size Limit
GET MORE INFORMATION

