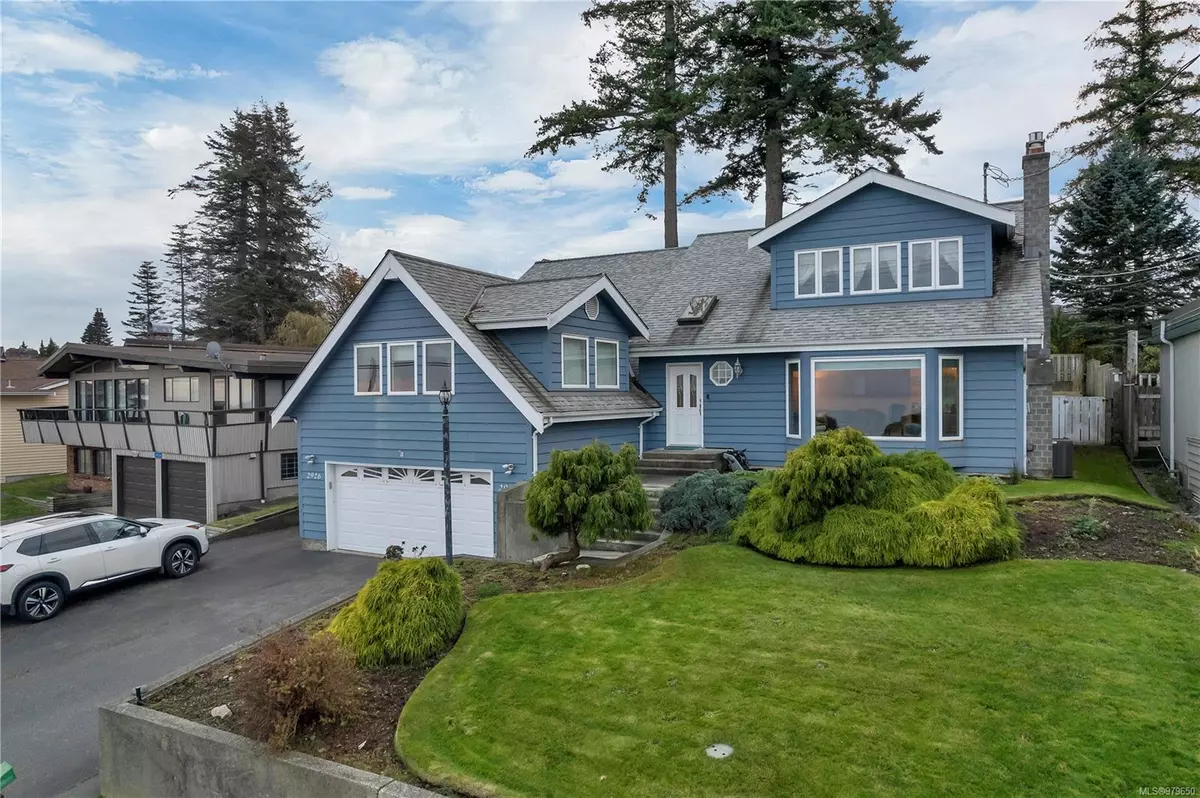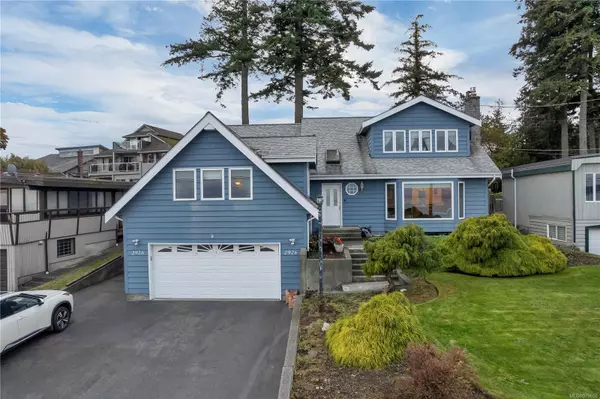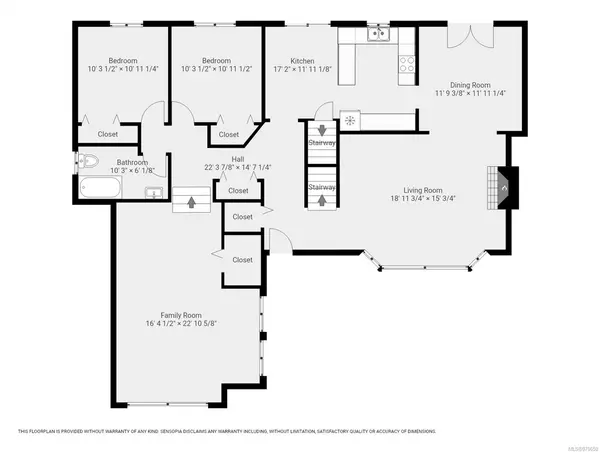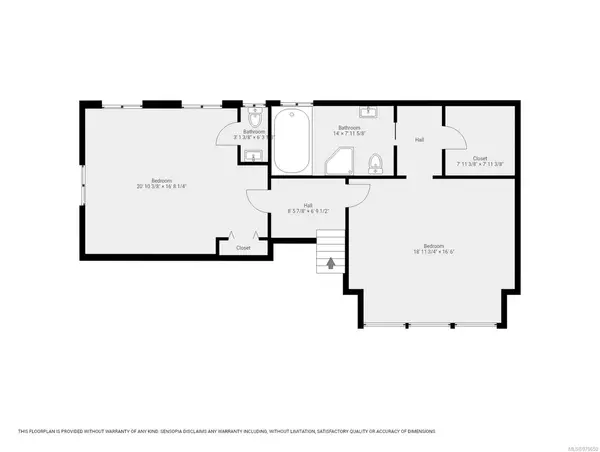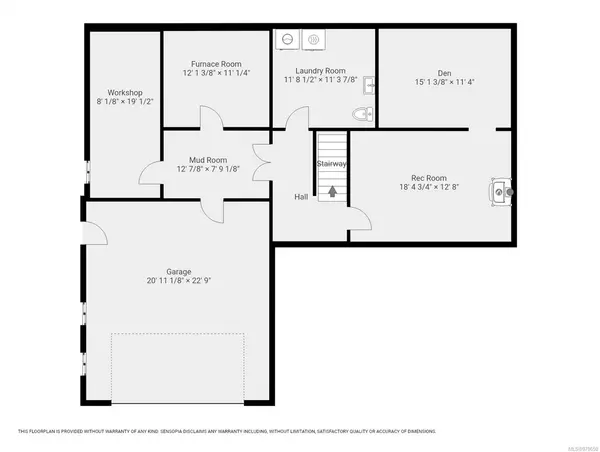2926 Island Hwy S Campbell River, BC V9W 1C8
4 Beds
4 Baths
3,565 SqFt
UPDATED:
12/08/2024 09:40 PM
Key Details
Property Type Single Family Home
Sub Type Single Family Detached
Listing Status Active
Purchase Type For Sale
Square Footage 3,565 sqft
Price per Sqft $308
MLS Listing ID 979650
Style Main Level Entry with Lower/Upper Lvl(s)
Bedrooms 4
Rental Info Unrestricted
Year Built 1987
Annual Tax Amount $7,707
Tax Year 2024
Lot Size 8,276 Sqft
Acres 0.19
Property Description
Discover your dream coastal retreat in this spacious 4-bedroom, 3-bath home in Willow Point, just steps from the ocean. Enjoy the inviting living room with a cozy gas fireplace and a built-in entertainment center in the family room, perfect for gatherings. The well-appointed kitchen features beautiful oak cabinets a wall oven and an induction cook top for the discerning cook, while a versatile in home workshop adds extra convenience. Beautiful mature perennial trees and shrubs create a low-maintenance landscape, enhancing the property's charm. With stunning views of marine life and passing cruise ships, this home is an idyllic blend of comfort and seaside charm. Embrace the coastal lifestyle you've always wanted!
Location
Province BC
County Campbell River, City Of
Area Campbell River
Zoning Ri
Rooms
Basement Partially Finished
Main Level Bedrooms 2
Kitchen 1
Interior
Interior Features French Doors
Heating Heat Pump, Natural Gas
Cooling Air Conditioning
Flooring Mixed
Fireplaces Number 1
Fireplaces Type Gas
Fireplace Yes
Window Features Insulated Windows
Appliance Built-in Range, Dishwasher, Freezer, Microwave, Oven Built-In
Heat Source Heat Pump, Natural Gas
Laundry In House
Exterior
Exterior Feature Balcony/Patio, Fencing: Full, Garden, Low Maintenance Yard, Sprinkler System
Parking Features Driveway, Garage Double, RV Access/Parking
Garage Spaces 2.0
View Y/N Yes
View Ocean
Roof Type Other
Total Parking Spaces 5
Building
Lot Description Irrigation Sprinkler(s), Landscaped, Marina Nearby, Recreation Nearby, Shopping Nearby
Faces East
Foundation Poured Concrete, Slab
Sewer Sewer Connected
Water Municipal
Additional Building Potential
Structure Type Frame Wood,Wood
Others
Pets Allowed Yes
Restrictions Building Scheme
Tax ID 001-074-423
Ownership Freehold
Pets Allowed Aquariums, Birds, Caged Mammals, Cats, Dogs
GET MORE INFORMATION

