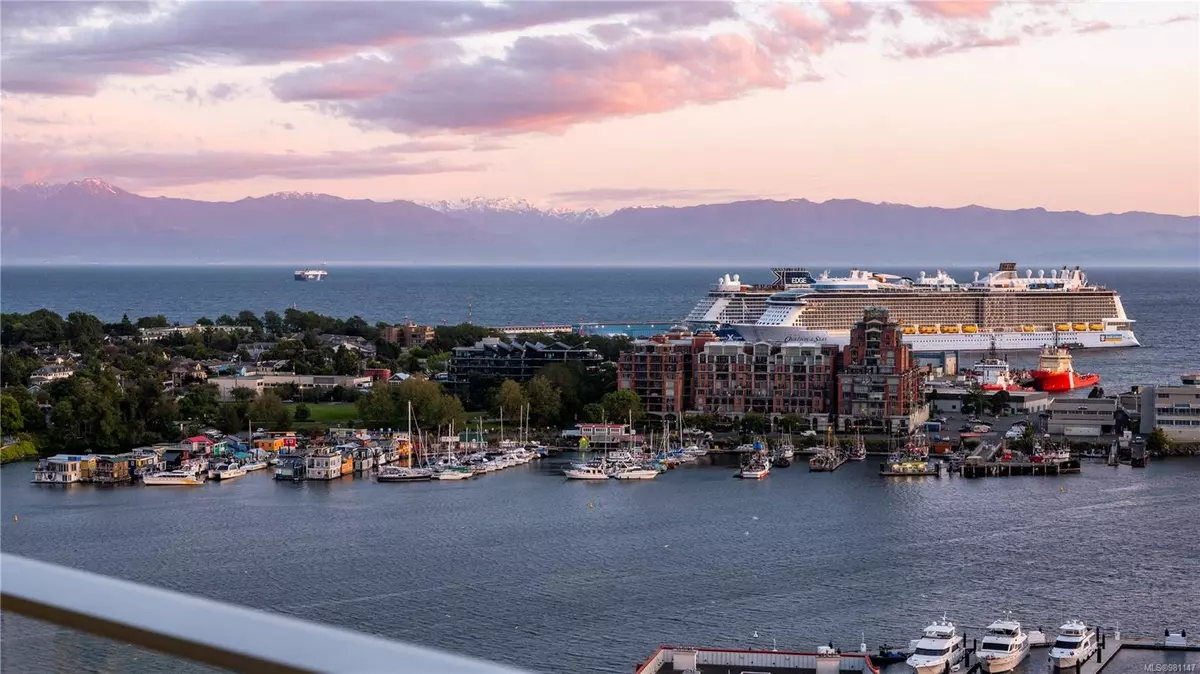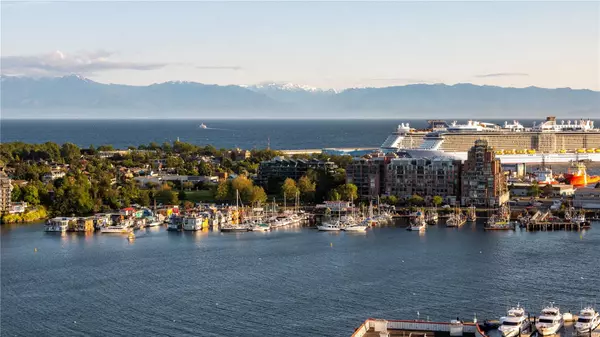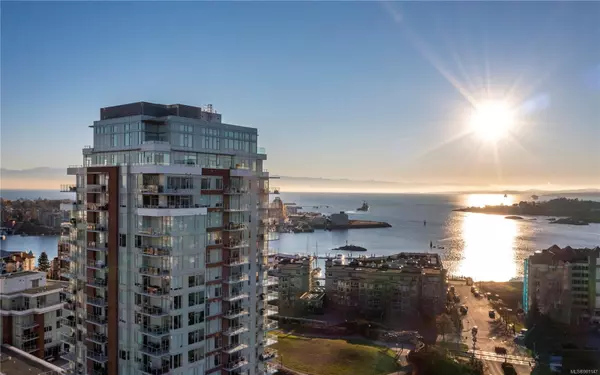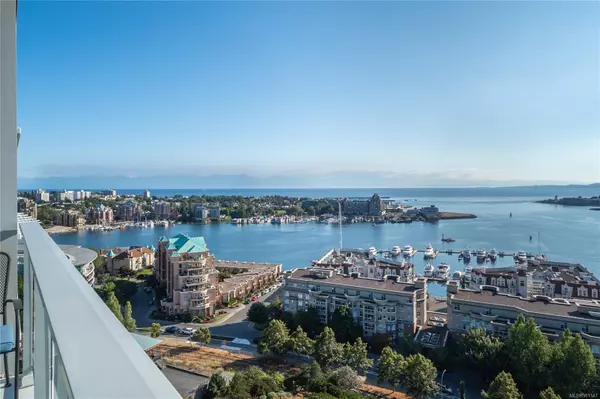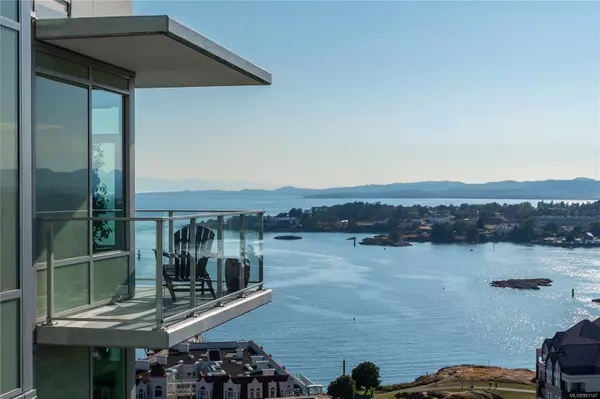60 Saghalie Rd #1502 Victoria, BC V9A 0H1
2 Beds
4 Baths
1,682 SqFt
UPDATED:
12/04/2024 06:15 PM
Key Details
Property Type Condo
Sub Type Condo Apartment
Listing Status Active
Purchase Type For Sale
Square Footage 1,682 sqft
Price per Sqft $1,307
Subdivision Encore
MLS Listing ID 981147
Style Condo
Bedrooms 2
Condo Fees $1,218/mo
Rental Info Unrestricted
Year Built 2019
Annual Tax Amount $7,326
Tax Year 2023
Lot Size 1,742 Sqft
Acres 0.04
Property Description
Location
Province BC
County Capital Regional District
Area Victoria West
Zoning SSR
Direction Across the Johnson St Bridge, heading West, left on Sitkum & left on Saghalie Rd
Rooms
Main Level Bedrooms 2
Kitchen 1
Interior
Interior Features Closet Organizer, Controlled Entry, Dining/Living Combo, Eating Area, Elevator, Storage
Heating Electric, Heat Pump, Natural Gas
Cooling Air Conditioning
Flooring Carpet, Laminate, Tile
Window Features Aluminum Frames,Blinds,Insulated Windows
Appliance Dishwasher, Dryer, Microwave, Oven/Range Gas, Range Hood, Refrigerator, Washer
Heat Source Electric, Heat Pump, Natural Gas
Laundry In Unit
Exterior
Exterior Feature Security System, Swimming Pool, Water Feature
Parking Features Attached, Guest, Underground
Amenities Available Bike Storage, Fitness Centre, Guest Suite, Meeting Room, Pool, Recreation Facilities, Recreation Room, Shared BBQ, Other
View Y/N Yes
View City, Mountain(s), Ocean
Roof Type Asphalt Torch On
Accessibility No Step Entrance, Wheelchair Friendly
Handicap Access No Step Entrance, Wheelchair Friendly
Total Parking Spaces 2
Building
Lot Description Cul-de-sac, Irregular Lot, Private
Faces Northwest
Entry Level 1
Foundation Poured Concrete
Sewer Sewer To Lot
Water Municipal
Architectural Style Contemporary
Structure Type Brick,Insulation: Walls,Steel and Concrete
Others
Pets Allowed Yes
HOA Fee Include Caretaker,Concierge,Garbage Removal,Gas,Heat,Hot Water,Insurance,Maintenance Grounds,Maintenance Structure,Property Management,Recycling,Sewer,Water,See Remarks
Tax ID 030-622-166
Ownership Freehold/Strata
Miscellaneous Balcony,Separate Storage
Pets Allowed Aquariums, Birds, Caged Mammals, Cats, Dogs, Number Limit
GET MORE INFORMATION

