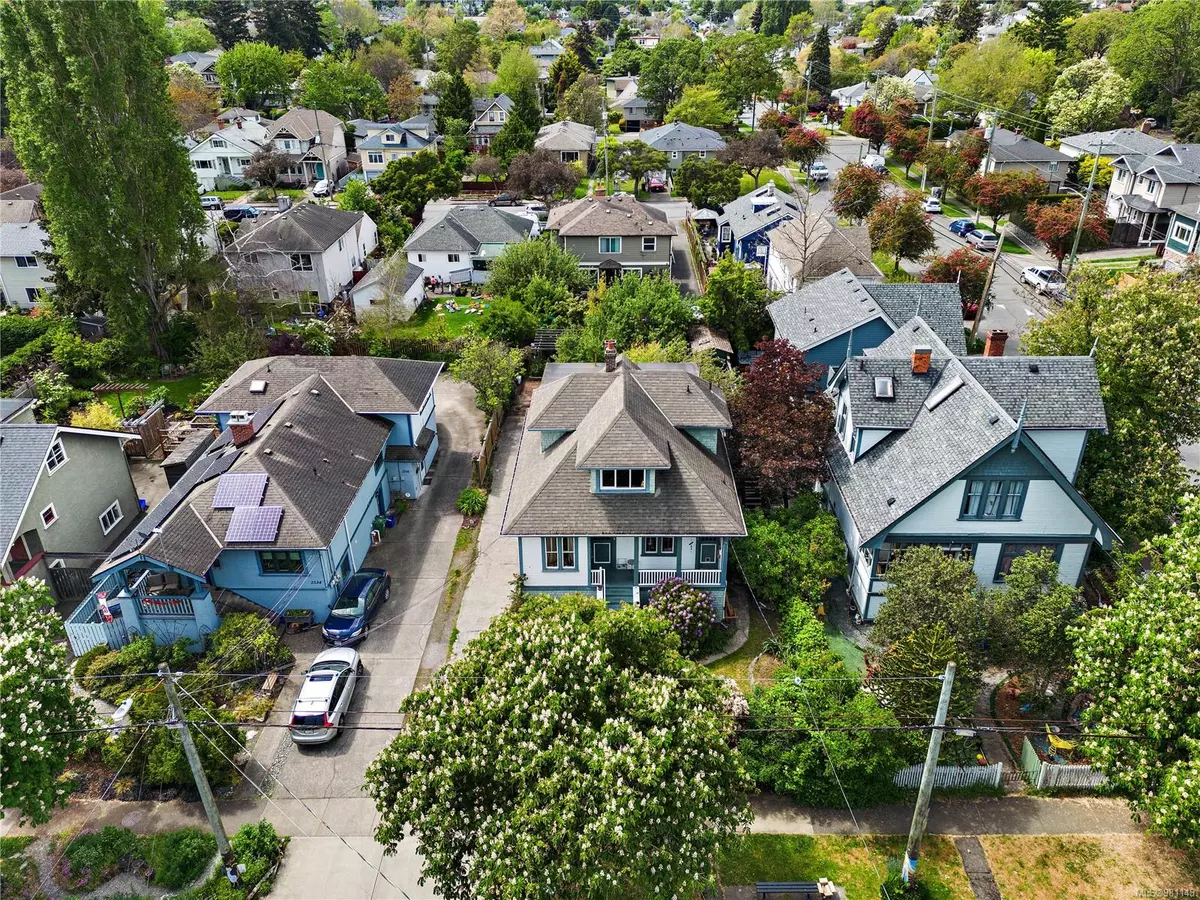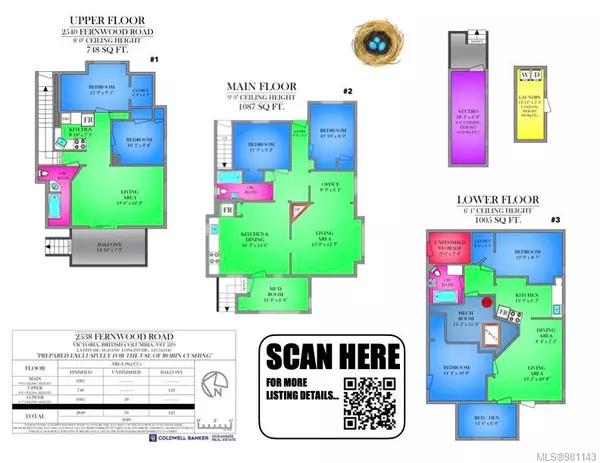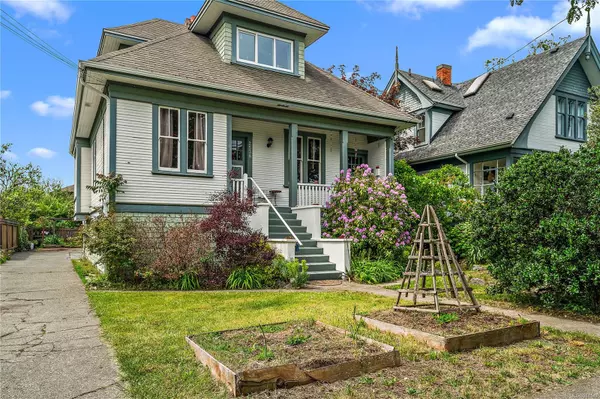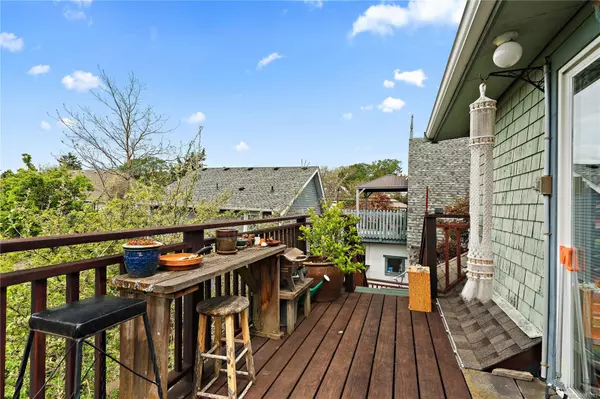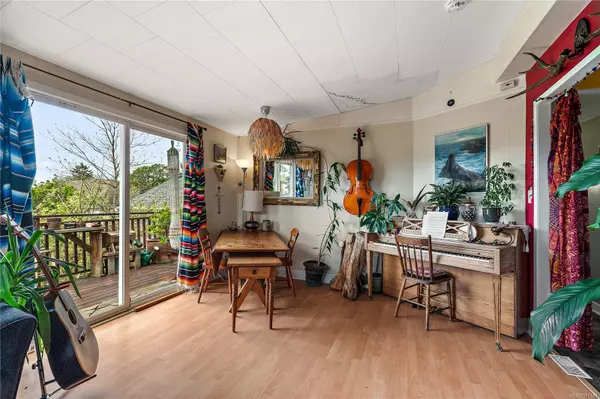
2538 Fernwood Rd Victoria, BC V8T 2Z9
6 Beds
3 Baths
2,840 SqFt
UPDATED:
11/25/2024 10:42 PM
Key Details
Property Type Single Family Home
Sub Type Single Family Detached
Listing Status Active
Purchase Type For Sale
Square Footage 2,840 sqft
Price per Sqft $378
MLS Listing ID 981143
Style Main Level Entry with Lower/Upper Lvl(s)
Bedrooms 6
Rental Info Unrestricted
Year Built 1914
Annual Tax Amount $5,453
Tax Year 2023
Lot Size 6,534 Sqft
Acres 0.15
Property Description
Location
Province BC
County Capital Regional District
Area Victoria
Zoning R-2
Rooms
Basement Partially Finished
Main Level Bedrooms 2
Kitchen 3
Interior
Heating Forced Air, Natural Gas
Cooling None
Flooring Mixed
Heat Source Forced Air, Natural Gas
Laundry Common Area
Exterior
Exterior Feature Balcony
Garage Driveway, RV Access/Parking
View Y/N Yes
View City, Mountain(s)
Roof Type Asphalt Shingle
Total Parking Spaces 5
Building
Lot Description Family-Oriented Neighbourhood
Faces East
Foundation Poured Concrete
Sewer Sewer Connected
Water Municipal
Structure Type Wood
Others
Pets Allowed Yes
Tax ID 008-331-693
Ownership Freehold
Pets Description Aquariums, Birds, Caged Mammals, Cats, Dogs
MORTGAGE CALCULATOR

GET MORE INFORMATION

