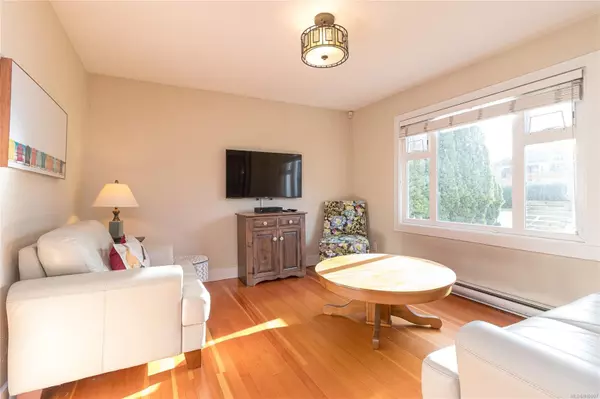984 Dunsmuir Rd Esquimalt, BC V9A 5C3
2 Beds
1 Bath
811 SqFt
UPDATED:
11/22/2024 12:23 PM
Key Details
Property Type Single Family Home
Sub Type Single Family Detached
Listing Status Active
Purchase Type For Sale
Square Footage 811 sqft
Price per Sqft $1,128
MLS Listing ID 980907
Style Rancher
Bedrooms 2
Rental Info Unrestricted
Year Built 1944
Annual Tax Amount $3,795
Tax Year 2023
Lot Size 6,098 Sqft
Acres 0.14
Lot Dimensions 50 ft wide x 120 ft deep
Property Description
Location
Province BC
County Capital Regional District
Area Esquimalt
Zoning RS1
Direction On Dunsmuir between Macauley and Head St
Rooms
Other Rooms Storage Shed
Basement Crawl Space
Main Level Bedrooms 2
Kitchen 1
Interior
Interior Features Eating Area, Storage
Heating Baseboard, Electric
Cooling None
Flooring Tile, Vinyl, Wood
Window Features Insulated Windows,Vinyl Frames
Appliance F/S/W/D, Range Hood
Heat Source Baseboard, Electric
Laundry In House
Exterior
Exterior Feature Balcony/Patio, Fencing: Partial
Parking Features Driveway
Roof Type Asphalt Shingle
Accessibility Ground Level Main Floor, Primary Bedroom on Main
Handicap Access Ground Level Main Floor, Primary Bedroom on Main
Total Parking Spaces 1
Building
Lot Description Level, Private, Rectangular Lot, Serviced
Faces South
Entry Level 1
Foundation Poured Concrete
Sewer Sewer Connected
Water Municipal
Architectural Style Character
Structure Type Frame Wood,Insulation: Ceiling,Insulation: Walls,Stucco
Others
Pets Allowed Yes
Tax ID 000-415-545
Ownership Freehold
Acceptable Financing Purchaser To Finance
Listing Terms Purchaser To Finance
Pets Allowed Aquariums, Birds, Caged Mammals, Cats, Dogs
GET MORE INFORMATION





