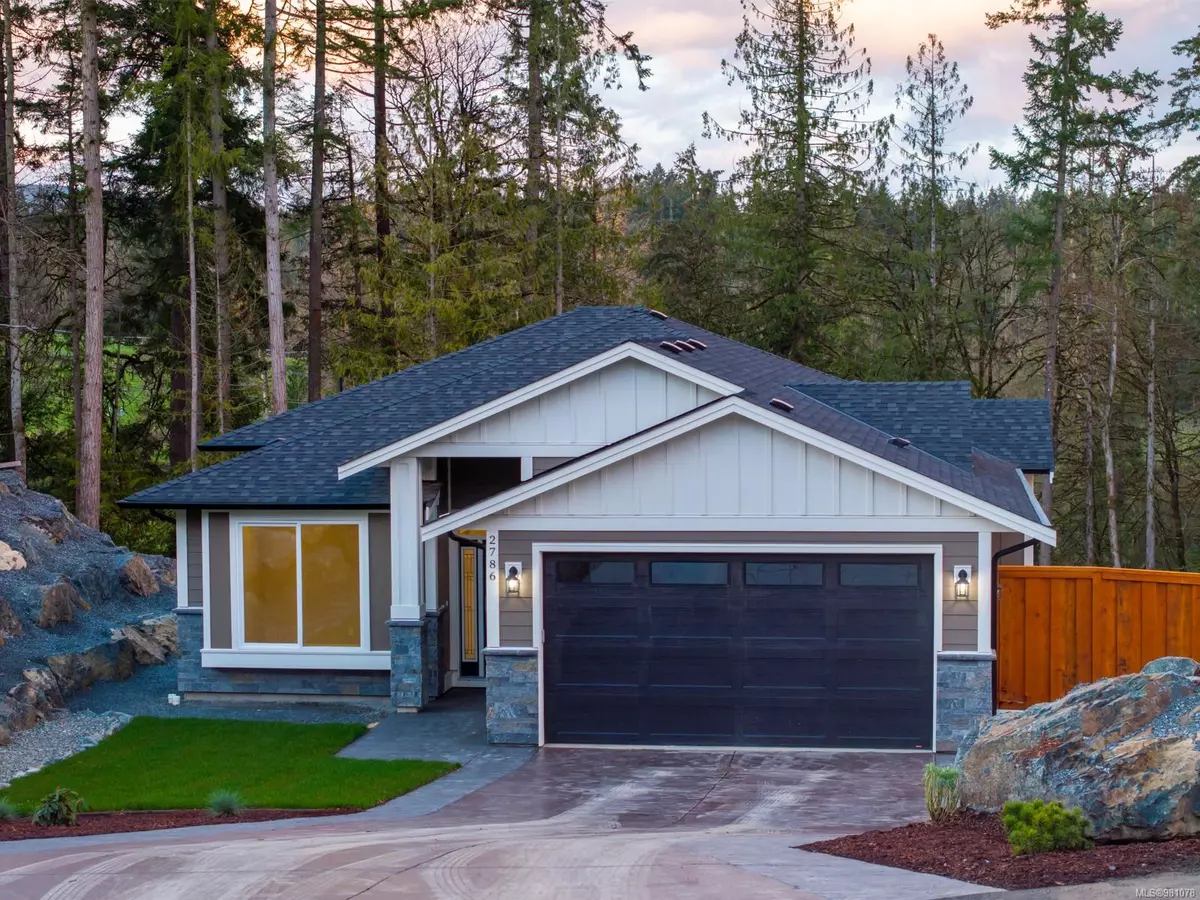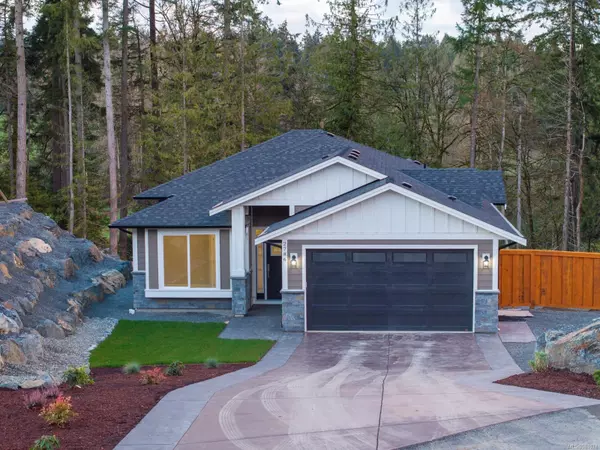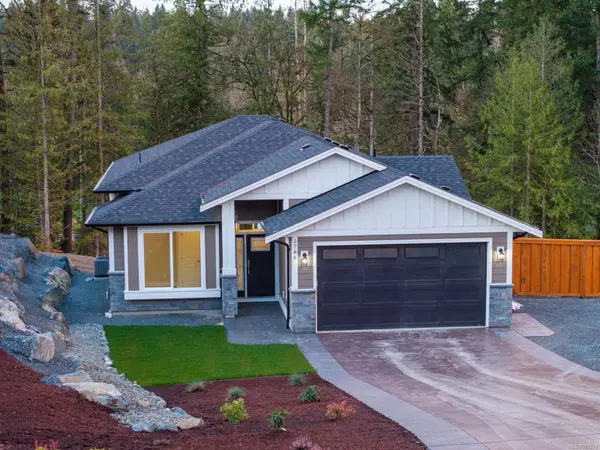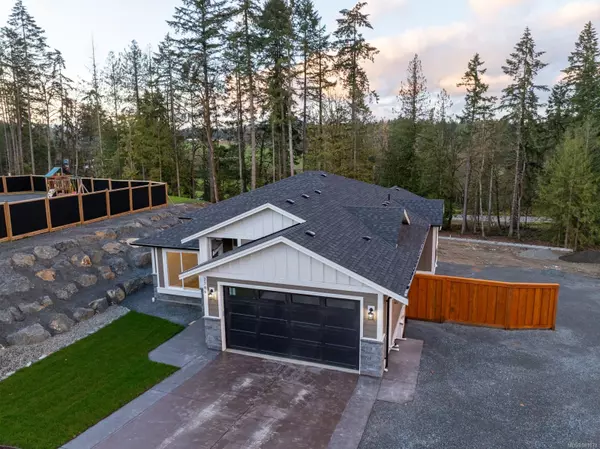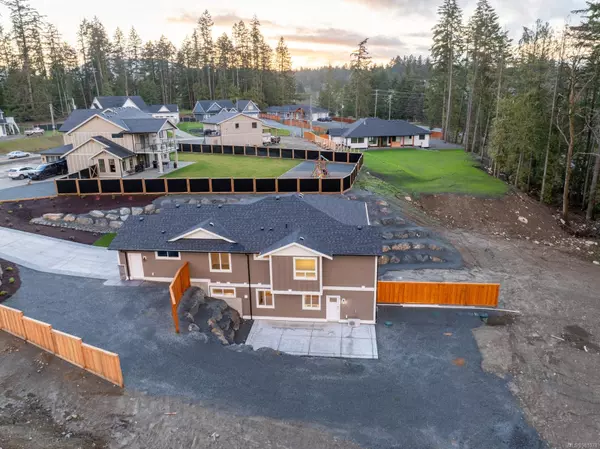2786 Sheldrake Pl Mill Bay, BC V0R 2P2
6 Beds
4 Baths
3,051 SqFt
OPEN HOUSE
Sun Jan 26, 1:00pm - 3:00pm
UPDATED:
01/13/2025 08:26 PM
Key Details
Property Type Single Family Home
Sub Type Single Family Detached
Listing Status Active
Purchase Type For Sale
Square Footage 3,051 sqft
Price per Sqft $522
MLS Listing ID 981078
Style Main Level Entry with Lower Level(s)
Bedrooms 6
Rental Info Unrestricted
Year Built 2024
Annual Tax Amount $2,056
Tax Year 2023
Lot Size 1.000 Acres
Acres 1.0
Property Description
Location
Province BC
County Cowichan Valley Regional District
Area Malahat & Area
Zoning R-2
Rooms
Basement Finished, Full
Main Level Bedrooms 3
Kitchen 2
Interior
Heating Forced Air, Natural Gas
Cooling Air Conditioning
Fireplaces Number 1
Fireplaces Type Gas
Fireplace Yes
Heat Source Forced Air, Natural Gas
Laundry In House
Exterior
Parking Features Garage Double
Garage Spaces 2.0
Roof Type Fibreglass Shingle
Total Parking Spaces 6
Building
Faces Southwest
Foundation Poured Concrete
Sewer Septic System
Water Municipal
Structure Type Cement Fibre,Frame Wood
Others
Pets Allowed Yes
Tax ID 031-781-497
Ownership Freehold
Pets Allowed Aquariums, Birds, Caged Mammals, Cats, Dogs
GET MORE INFORMATION

