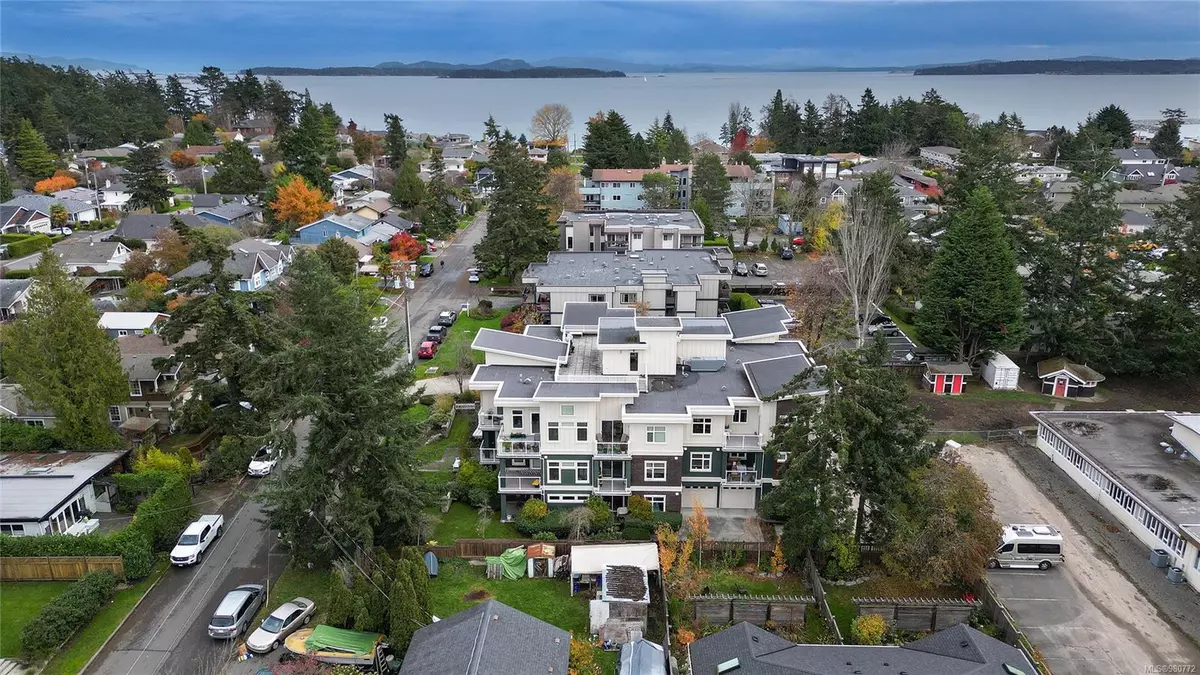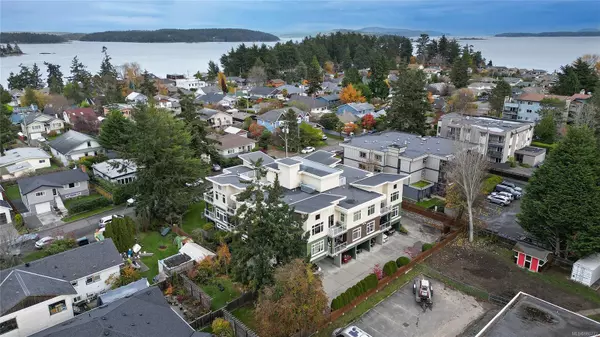
2415 Amherst Ave #201 Sidney, BC V8L 2H1
2 Beds
2 Baths
1,189 SqFt
OPEN HOUSE
Sat Nov 23, 2:00pm - 4:00pm
UPDATED:
11/20/2024 04:48 PM
Key Details
Property Type Condo
Sub Type Condo Apartment
Listing Status Active
Purchase Type For Sale
Square Footage 1,189 sqft
Price per Sqft $651
Subdivision Pacific Walk
MLS Listing ID 980772
Style Condo
Bedrooms 2
Condo Fees $572/mo
Rental Info Unrestricted
Year Built 2010
Annual Tax Amount $2,730
Tax Year 2023
Lot Size 1,306 Sqft
Acres 0.03
Property Description
Location
Province BC
County Capital Regional District
Area Sidney
Direction On Amherst between 5th and 3rd.
Rooms
Basement None
Main Level Bedrooms 2
Kitchen 1
Interior
Interior Features Dining Room, Eating Area, Elevator, Soaker Tub, Storage
Heating Baseboard, Electric
Cooling None
Flooring Carpet, Tile, Wood
Fireplaces Number 1
Fireplaces Type Electric, Living Room
Fireplace Yes
Window Features Blinds,Insulated Windows,Screens,Vinyl Frames
Appliance Dishwasher, F/S/W/D, Microwave, Range Hood
Heat Source Baseboard, Electric
Laundry In Unit
Exterior
Exterior Feature Balcony/Patio, Sprinkler System
Garage Attached, Carport
Carport Spaces 1
Amenities Available Bike Storage, Elevator(s), Roof Deck
View Y/N Yes
View Mountain(s), Ocean
Roof Type Asphalt Torch On
Accessibility No Step Entrance, Primary Bedroom on Main, Wheelchair Friendly
Handicap Access No Step Entrance, Primary Bedroom on Main, Wheelchair Friendly
Total Parking Spaces 1
Building
Lot Description Rectangular Lot
Faces West
Entry Level 1
Foundation Poured Concrete
Sewer Sewer Connected
Water Municipal
Structure Type Cement Fibre,Insulation: Ceiling,Insulation: Walls,Steel and Concrete,Stone,Wood
Others
Pets Allowed Yes
HOA Fee Include Garbage Removal,Insurance,Maintenance Grounds,Property Management
Tax ID 028-335-015
Ownership Freehold/Strata
Miscellaneous Balcony,Parking Stall
Pets Description Cats, Dogs, Number Limit, Size Limit
MORTGAGE CALCULATOR

GET MORE INFORMATION





