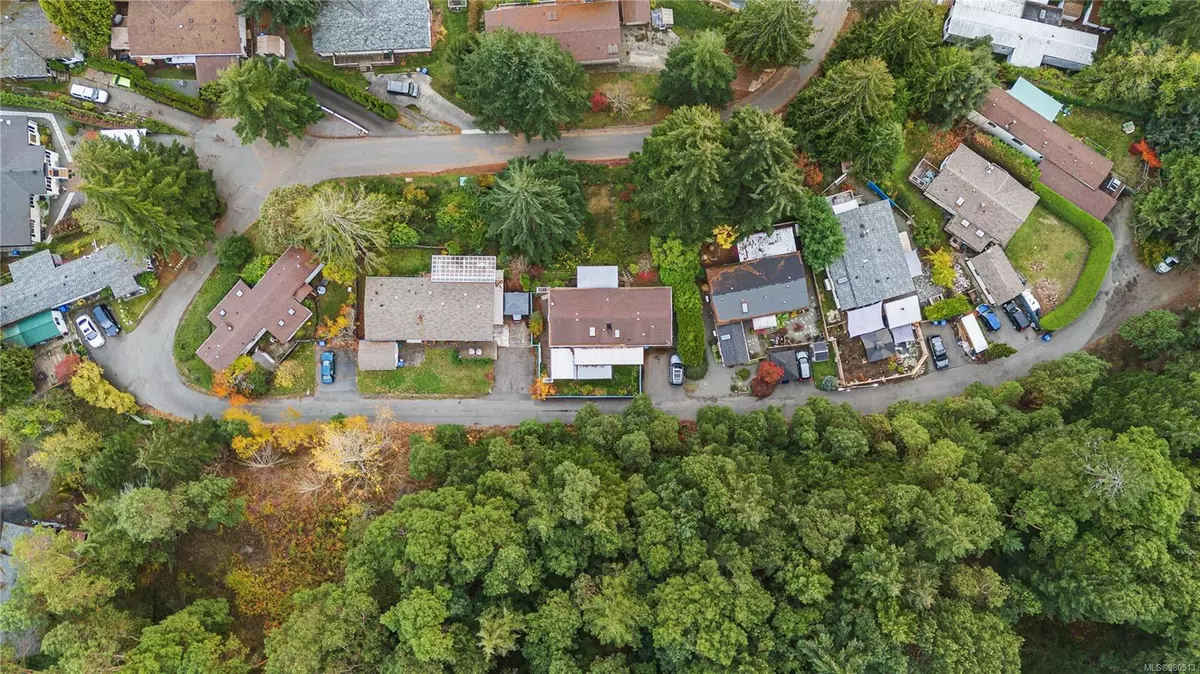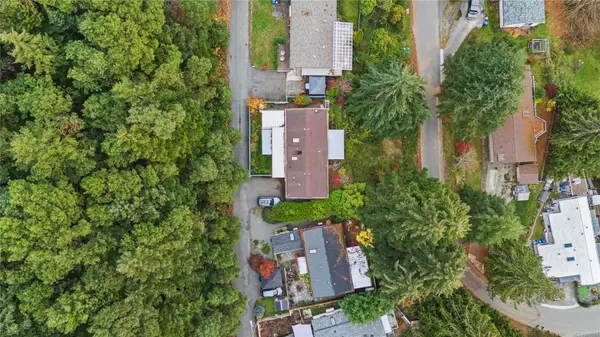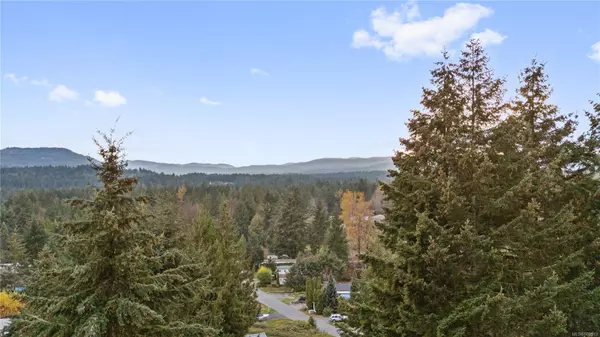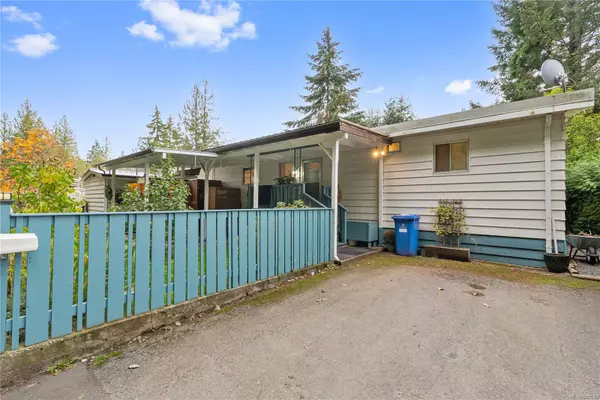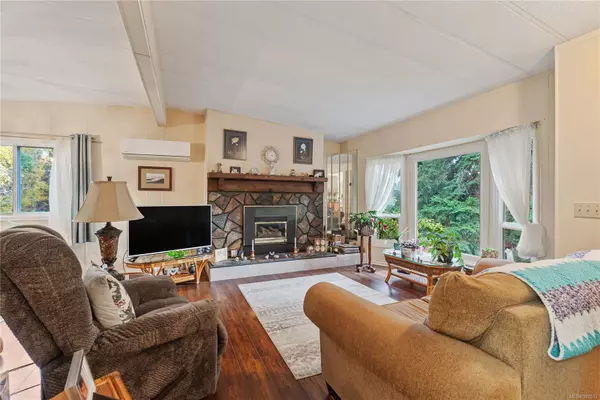
1751 Northgate Rd #57 Cobble Hill, BC V0R 1L6
2 Beds
2 Baths
1,218 SqFt
UPDATED:
11/16/2024 02:33 AM
Key Details
Property Type Manufactured Home
Sub Type Manufactured Home
Listing Status Active
Purchase Type For Sale
Square Footage 1,218 sqft
Price per Sqft $270
Subdivision Burnum Mobile Home Park
MLS Listing ID 980513
Style Rancher
Bedrooms 2
Condo Fees $660/mo
Rental Info Unrestricted
Year Built 1981
Annual Tax Amount $1,079
Tax Year 2024
Property Description
Location
Province BC
County Cowichan Valley Regional District
Area Malahat & Area
Direction Off Cobble Hill Rd onto Northgate Rd, right on Sherburn, 1st left into park. Continue straight, this unit is at the very back up the final hill.
Rooms
Other Rooms Workshop
Basement Other
Main Level Bedrooms 2
Kitchen 1
Interior
Heating Baseboard, Electric, Heat Pump
Cooling Air Conditioning
Fireplaces Number 1
Fireplaces Type Propane
Equipment Central Vacuum
Fireplace Yes
Appliance Dishwasher, F/S/W/D, Freezer, Oven Built-In
Heat Source Baseboard, Electric, Heat Pump
Laundry In House
Exterior
Exterior Feature Balcony/Deck, Fencing: Full, Low Maintenance Yard
Parking Features Driveway, Guest, Open
View Y/N Yes
View Mountain(s)
Roof Type Membrane
Accessibility Primary Bedroom on Main
Handicap Access Primary Bedroom on Main
Total Parking Spaces 2
Building
Lot Description Adult-Oriented Neighbourhood, No Through Road, Private, Quiet Area, Rural Setting
Faces North
Entry Level 1
Foundation Other
Sewer Septic System
Water Well: Drilled
Structure Type Aluminum Siding,Insulation: Ceiling,Insulation: Walls
Others
Pets Allowed Yes
Ownership Pad Rental
Pets Allowed Aquariums, Birds, Caged Mammals, Cats, Dogs, Number Limit, Size Limit
MORTGAGE CALCULATOR

GET MORE INFORMATION

