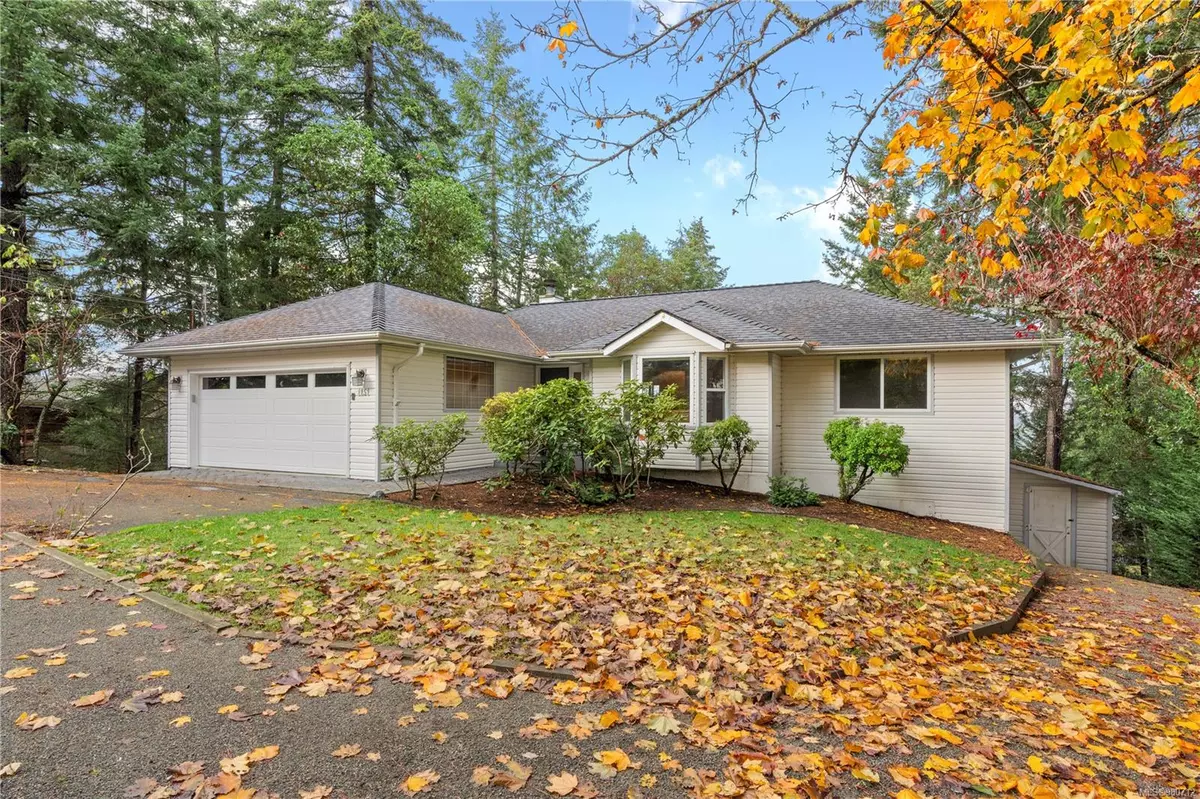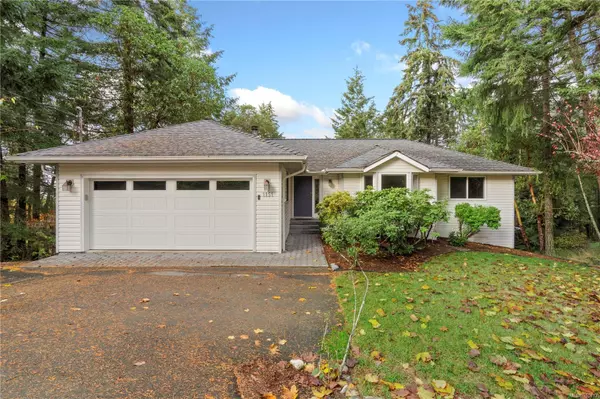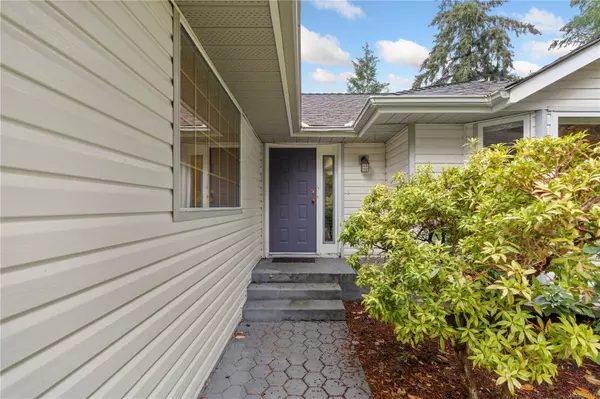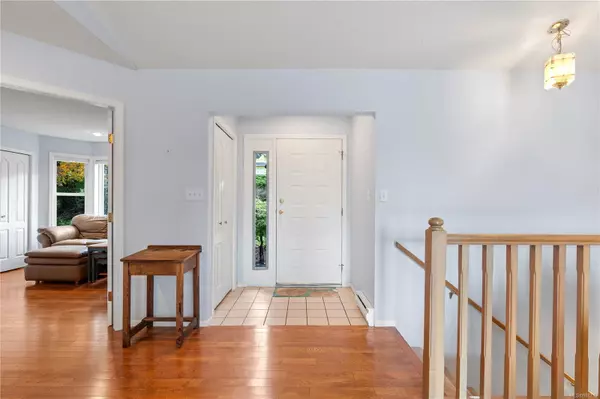
1151 Viewtop Rd Duncan, BC V9L 5S7
3 Beds
3 Baths
2,199 SqFt
UPDATED:
11/14/2024 08:55 PM
Key Details
Property Type Single Family Home
Sub Type Single Family Detached
Listing Status Active
Purchase Type For Sale
Square Footage 2,199 sqft
Price per Sqft $391
MLS Listing ID 980712
Style Main Level Entry with Lower Level(s)
Bedrooms 3
Rental Info Unrestricted
Year Built 1990
Annual Tax Amount $4,413
Tax Year 2022
Lot Size 0.420 Acres
Acres 0.42
Property Description
Location
Province BC
County Duncan, City Of
Area Duncan
Rooms
Basement Full, Partially Finished
Main Level Bedrooms 3
Kitchen 1
Interior
Heating Baseboard, Electric
Cooling Air Conditioning, Wall Unit(s)
Flooring Mixed
Fireplaces Number 2
Fireplaces Type Wood Burning
Fireplace Yes
Window Features Insulated Windows
Appliance Dishwasher, F/S/W/D
Heat Source Baseboard, Electric
Laundry In House
Exterior
Exterior Feature Balcony/Deck, Garden
Garage Garage Double
Garage Spaces 2.0
View Y/N Yes
View Mountain(s)
Roof Type Asphalt Shingle
Accessibility Ground Level Main Floor
Handicap Access Ground Level Main Floor
Total Parking Spaces 2
Building
Lot Description Landscaped, Private, In Wooded Area
Building Description Insulation: Ceiling,Insulation: Walls,Vinyl Siding, Basement
Faces South
Entry Level 2
Foundation Poured Concrete
Sewer Septic System
Water Municipal
Structure Type Insulation: Ceiling,Insulation: Walls,Vinyl Siding
Others
Pets Allowed Yes
Tax ID 001-054-244
Ownership Freehold
Pets Description Aquariums, Birds, Caged Mammals, Cats, Dogs
MORTGAGE CALCULATOR

GET MORE INFORMATION





