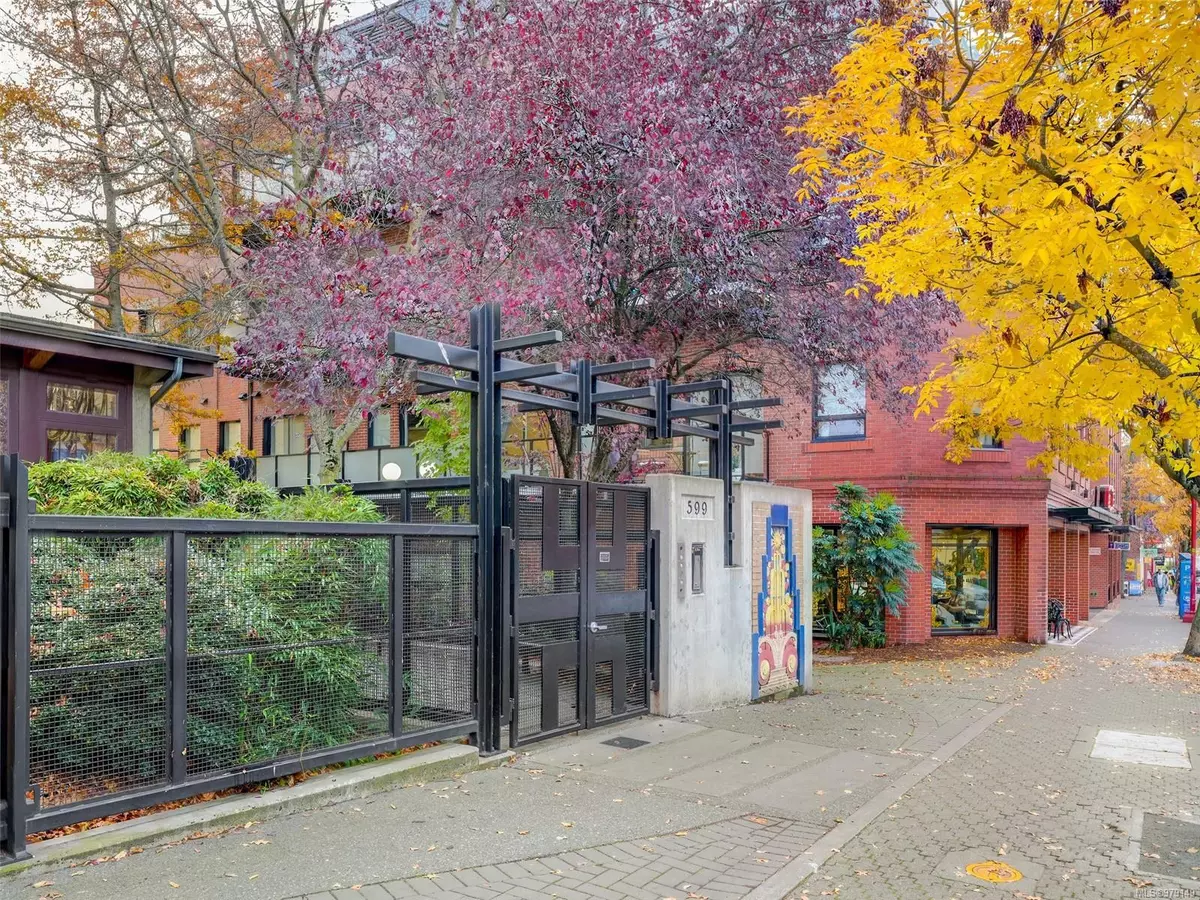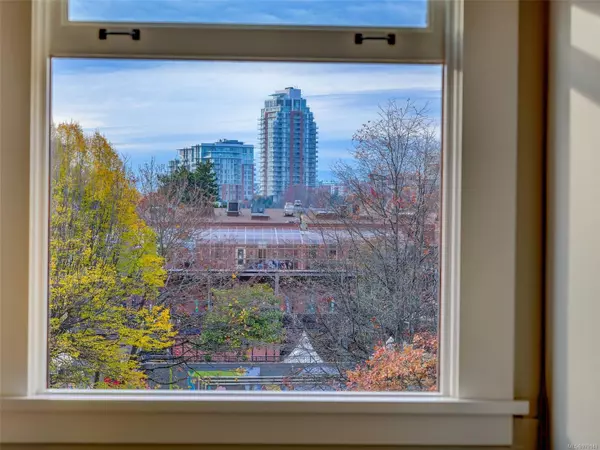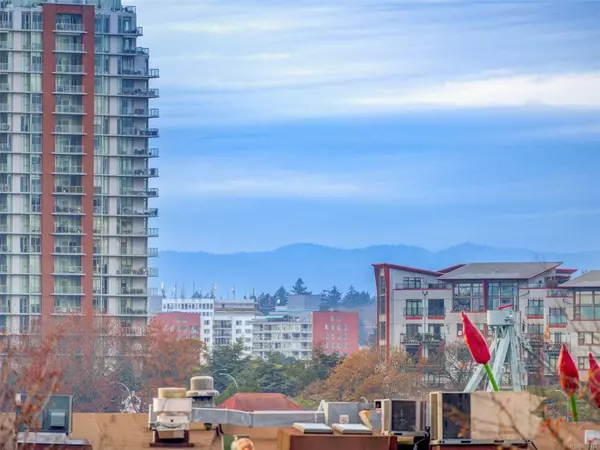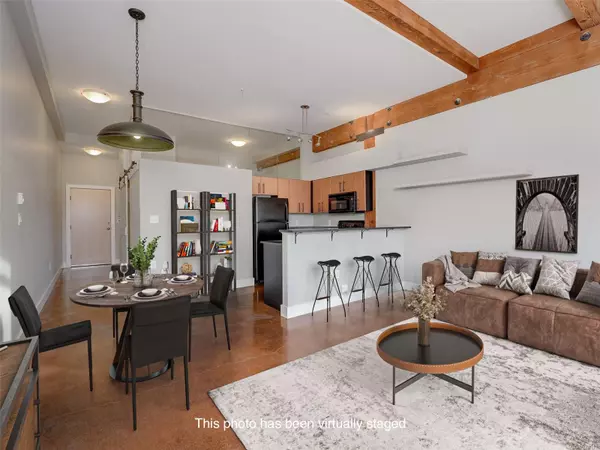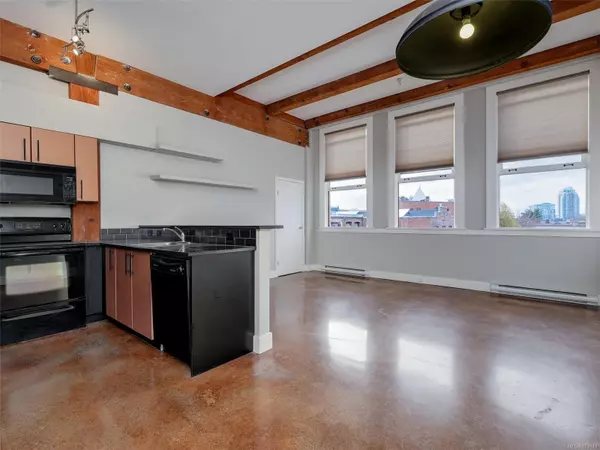599 Pandora Ave #201 Victoria, BC V8W 1N5
2 Beds
1 Bath
815 SqFt
UPDATED:
12/13/2024 04:45 PM
Key Details
Property Type Condo
Sub Type Condo Apartment
Listing Status Active
Purchase Type For Sale
Square Footage 815 sqft
Price per Sqft $797
Subdivision The Vogue
MLS Listing ID 979149
Style Condo
Bedrooms 2
Condo Fees $554/mo
Rental Info Unrestricted
Year Built 2006
Annual Tax Amount $2,832
Tax Year 2023
Lot Size 871 Sqft
Acres 0.02
Property Description
Location
Province BC
County Capital Regional District
Area Victoria
Rooms
Main Level Bedrooms 2
Kitchen 1
Interior
Heating Baseboard
Cooling None
Appliance F/S/W/D
Heat Source Baseboard
Laundry In Unit
Exterior
Parking Features Attached, Underground
View Y/N Yes
View City
Roof Type Asphalt Torch On
Accessibility Accessible Entrance, No Step Entrance, Primary Bedroom on Main, Wheelchair Friendly
Handicap Access Accessible Entrance, No Step Entrance, Primary Bedroom on Main, Wheelchair Friendly
Total Parking Spaces 1
Building
Lot Description Central Location
Faces West
Entry Level 1
Foundation Poured Concrete
Sewer Sewer Connected
Water Municipal
Architectural Style Heritage
Structure Type Steel and Concrete,Stucco
Others
Pets Allowed Yes
Tax ID 026-669-544
Ownership Freehold/Strata
Miscellaneous Garage,Parking Stall,Separate Storage
Pets Allowed Aquariums, Birds, Caged Mammals, Cats, Dogs
GET MORE INFORMATION

