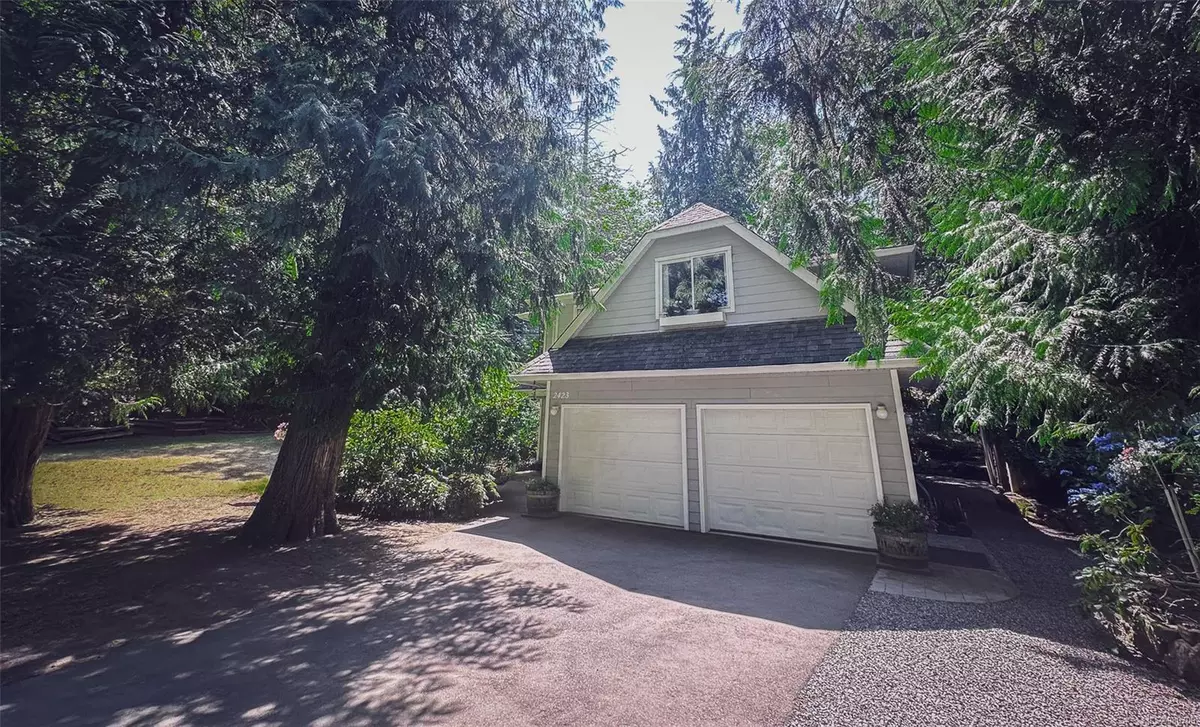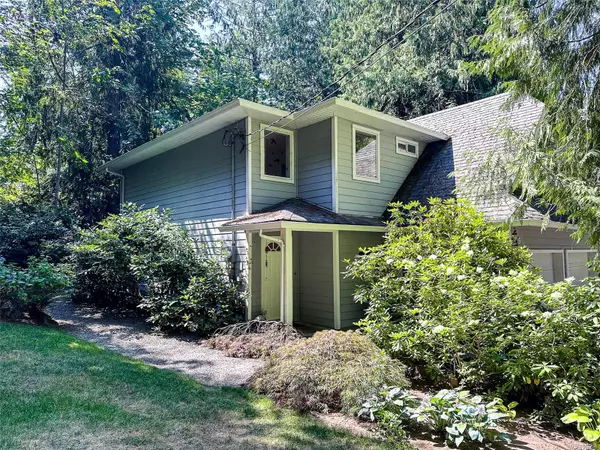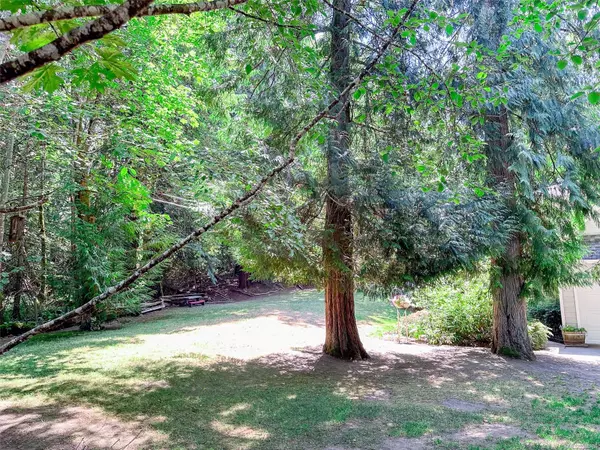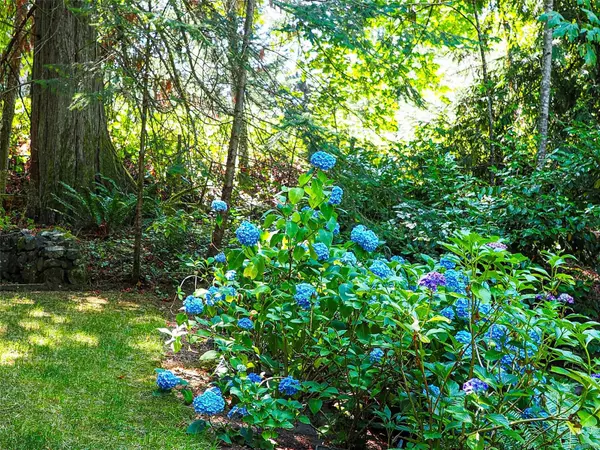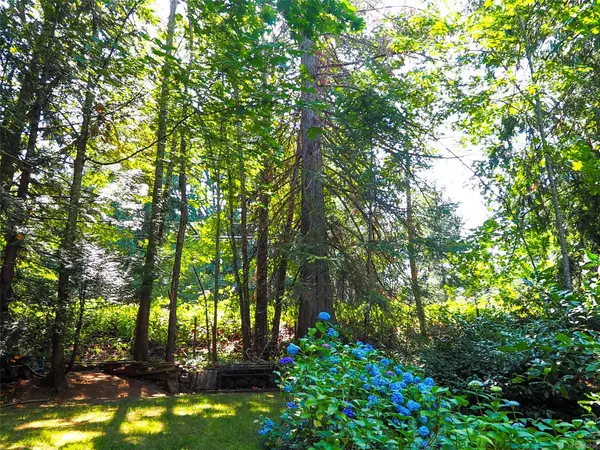2423 Galland Rd Shawnigan Lake, BC V0R 2W2
4 Beds
3 Baths
2,274 SqFt
UPDATED:
01/12/2025 10:10 PM
Key Details
Property Type Single Family Home
Sub Type Single Family Detached
Listing Status Active
Purchase Type For Sale
Square Footage 2,274 sqft
Price per Sqft $373
MLS Listing ID 980706
Style Main Level Entry with Upper Level(s)
Bedrooms 4
Condo Fees $65/mo
Rental Info Unrestricted
Year Built 1997
Annual Tax Amount $4,054
Tax Year 2023
Lot Size 0.380 Acres
Acres 0.38
Property Description
Location
Province BC
County Duncan, City Of
Area Malahat & Area
Rooms
Basement None
Kitchen 1
Interior
Heating Baseboard, Electric
Cooling None
Appliance Dishwasher, F/S/W/D, Freezer, Range Hood
Heat Source Baseboard, Electric
Laundry In House, In Unit
Exterior
Exterior Feature Fenced, Garden
Parking Features Driveway, Garage, On Street
Garage Spaces 1.0
Roof Type Asphalt Shingle
Total Parking Spaces 3
Building
Lot Description Private
Faces North
Foundation Slab
Sewer Septic System, Septic System: Common
Water Municipal
Structure Type Frame Wood,Insulation: Ceiling,Insulation: Walls,Wood
Others
Pets Allowed Yes
Tax ID 023-654-244
Ownership Freehold/Strata
Miscellaneous Deck/Patio,Garage,Private Garden
Pets Allowed Aquariums, Birds, Caged Mammals, Cats, Dogs
GET MORE INFORMATION

