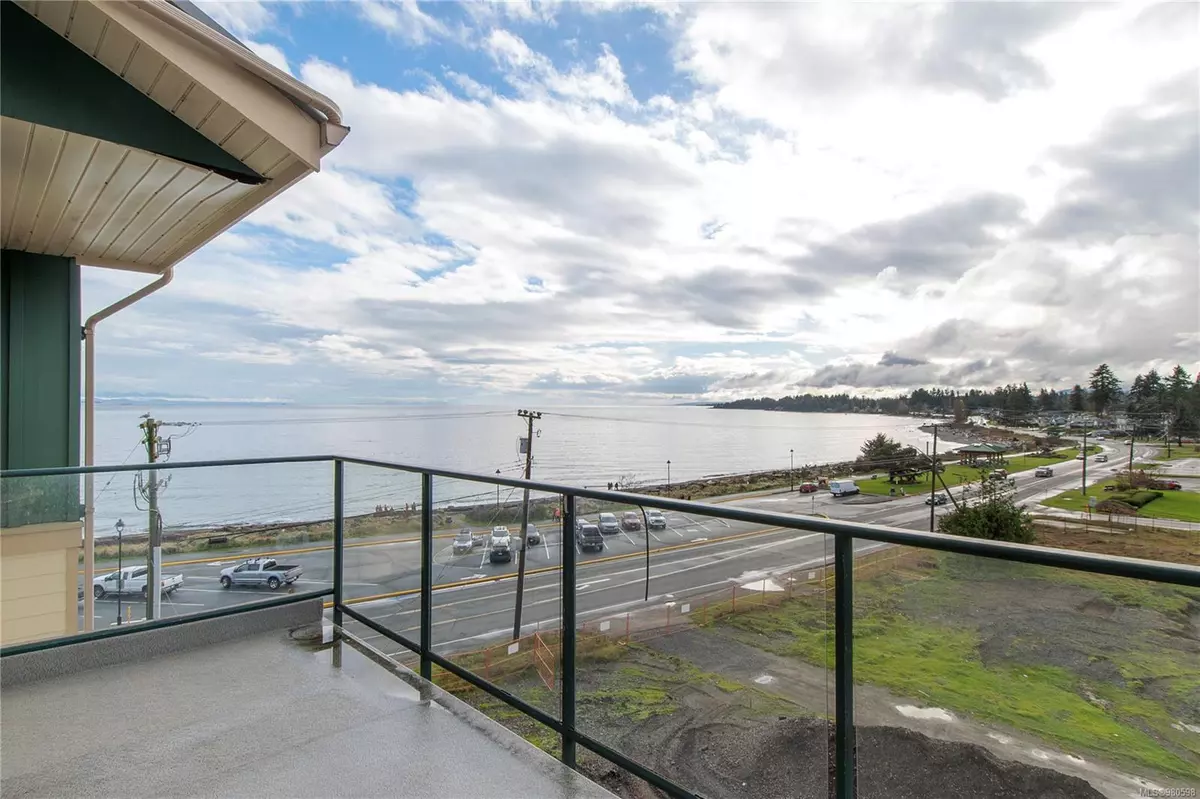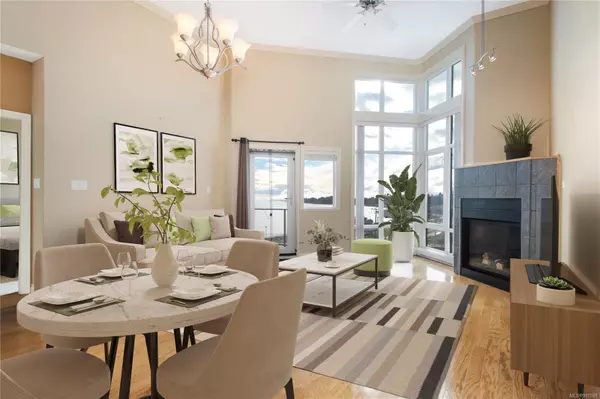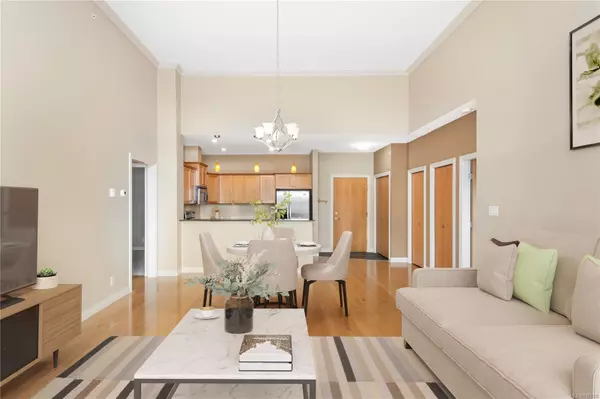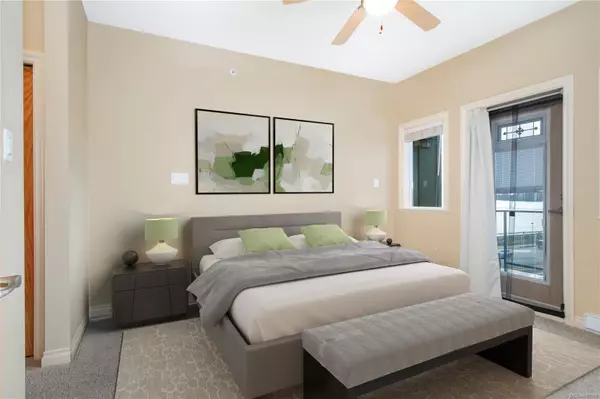2676 Island Hwy S #403 Campbell River, BC V9W 1C7
2 Beds
2 Baths
1,185 SqFt
UPDATED:
01/14/2025 09:44 PM
Key Details
Property Type Condo
Sub Type Condo Apartment
Listing Status Active
Purchase Type For Sale
Square Footage 1,185 sqft
Price per Sqft $523
Subdivision Willows Oceanside
MLS Listing ID 980598
Style Condo
Bedrooms 2
Condo Fees $413/mo
Rental Info Unrestricted
Year Built 2007
Annual Tax Amount $3,905
Tax Year 2024
Property Description
Location
Province BC
County Campbell River, City Of
Area Campbell River
Zoning RM3
Rooms
Basement None
Main Level Bedrooms 2
Kitchen 1
Interior
Interior Features Ceiling Fan(s), Controlled Entry, Elevator, Storage
Heating Heat Pump, Natural Gas
Cooling None
Flooring Hardwood, Tile, Other
Fireplaces Number 1
Fireplaces Type Gas, Living Room
Fireplace Yes
Window Features Insulated Windows,Vinyl Frames,Window Coverings
Appliance Dishwasher, F/S/W/D
Heat Source Heat Pump, Natural Gas
Laundry In Unit
Exterior
Exterior Feature Balcony/Deck, Garden, Wheelchair Access
Parking Features Guest, Underground
Utilities Available Cable To Lot, Garbage, Natural Gas To Lot, Recycling
Amenities Available Bike Storage, Common Area, Elevator(s), Secured Entry, Storage Unit
View Y/N Yes
View Mountain(s), Ocean
Roof Type Fibreglass Shingle
Accessibility Accessible Entrance
Handicap Access Accessible Entrance
Total Parking Spaces 1
Building
Lot Description Central Location, Easy Access, Recreation Nearby, Shopping Nearby, Sidewalk
Building Description Cement Fibre, Bike Storage,Transit Nearby
Faces Southeast
Entry Level 1
Foundation Poured Concrete
Sewer Sewer Connected
Water Municipal
Additional Building None
Structure Type Cement Fibre
Others
Pets Allowed Yes
HOA Fee Include Garbage Removal,Maintenance Grounds,Maintenance Structure,Property Management,Recycling
Tax ID 026-996-626
Ownership Freehold/Strata
Miscellaneous Deck/Patio,Parking Stall
Pets Allowed Cats, Dogs, Number Limit, Size Limit
GET MORE INFORMATION





