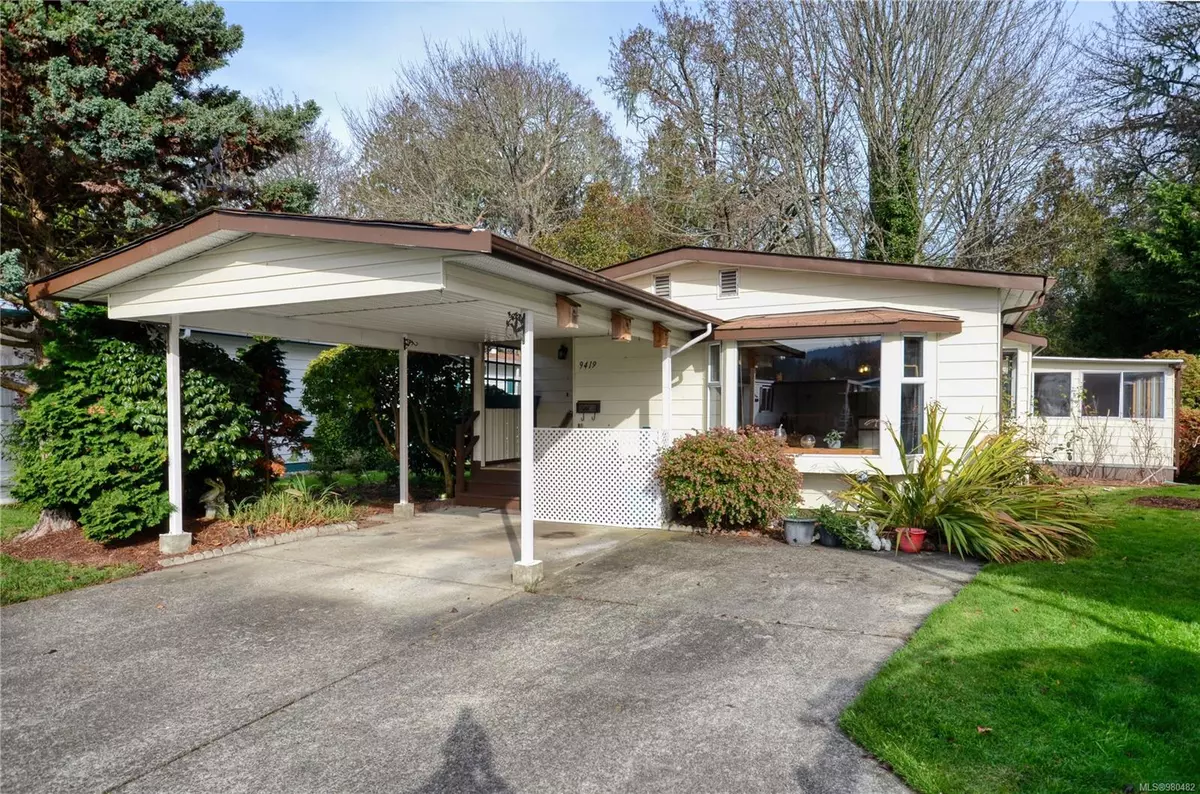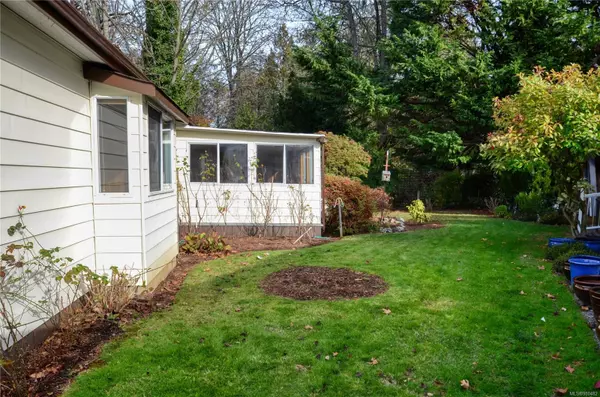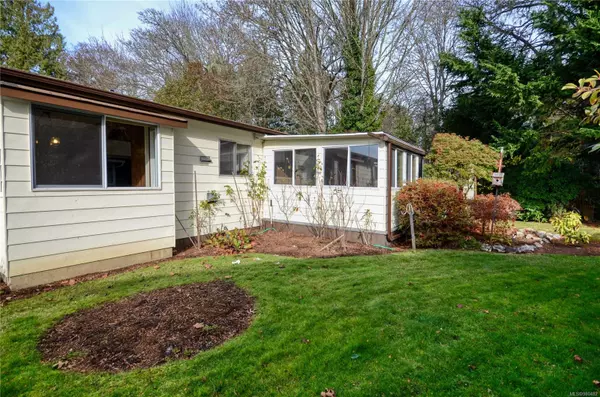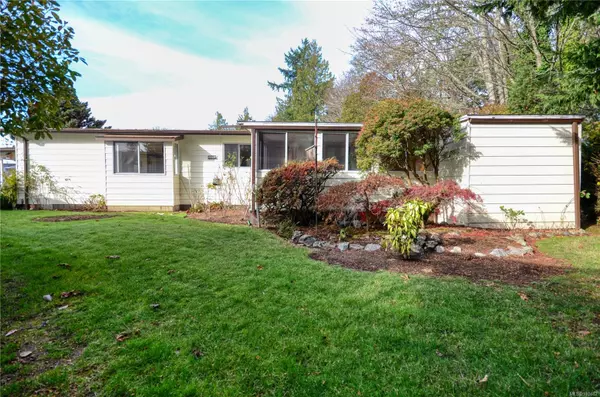
9419 Brookwood Dr Sidney, BC V8L 4H2
3 Beds
2 Baths
1,283 SqFt
UPDATED:
11/12/2024 11:40 PM
Key Details
Property Type Manufactured Home
Sub Type Manufactured Home
Listing Status Active
Purchase Type For Sale
Square Footage 1,283 sqft
Price per Sqft $389
Subdivision Summergate Village
MLS Listing ID 980482
Style Rancher
Bedrooms 3
Condo Fees $251/mo
Rental Info Some Rentals
Year Built 1979
Annual Tax Amount $2,339
Tax Year 2023
Lot Size 5,227 Sqft
Acres 0.12
Property Description
Location
Province BC
County Capital Regional District
Area Sidney
Rooms
Basement Other
Main Level Bedrooms 3
Kitchen 1
Interior
Heating Electric, Forced Air, Heat Pump
Cooling Wall Unit(s)
Fireplaces Number 1
Fireplaces Type Family Room
Fireplace Yes
Heat Source Electric, Forced Air, Heat Pump
Laundry In Unit
Exterior
Garage Carport, Driveway
Carport Spaces 1
Amenities Available Fitness Centre, Meeting Room, Pool: Indoor, Private Drive/Road, Recreation Facilities, Spa/Hot Tub, Street Lighting, Workshop Area
Roof Type Asphalt Shingle
Total Parking Spaces 2
Building
Faces Southwest
Entry Level 1
Foundation Other
Sewer Sewer Connected
Water Municipal
Structure Type Aluminum Siding
Others
Pets Allowed Yes
HOA Fee Include Garbage Removal,Insurance,Maintenance Grounds,Property Management,Recycling,Sewer,Water
Tax ID 000-000-710
Ownership Freehold/Strata
Miscellaneous Parking Stall
Pets Description Birds, Cats, Dogs, Number Limit
MORTGAGE CALCULATOR

GET MORE INFORMATION





