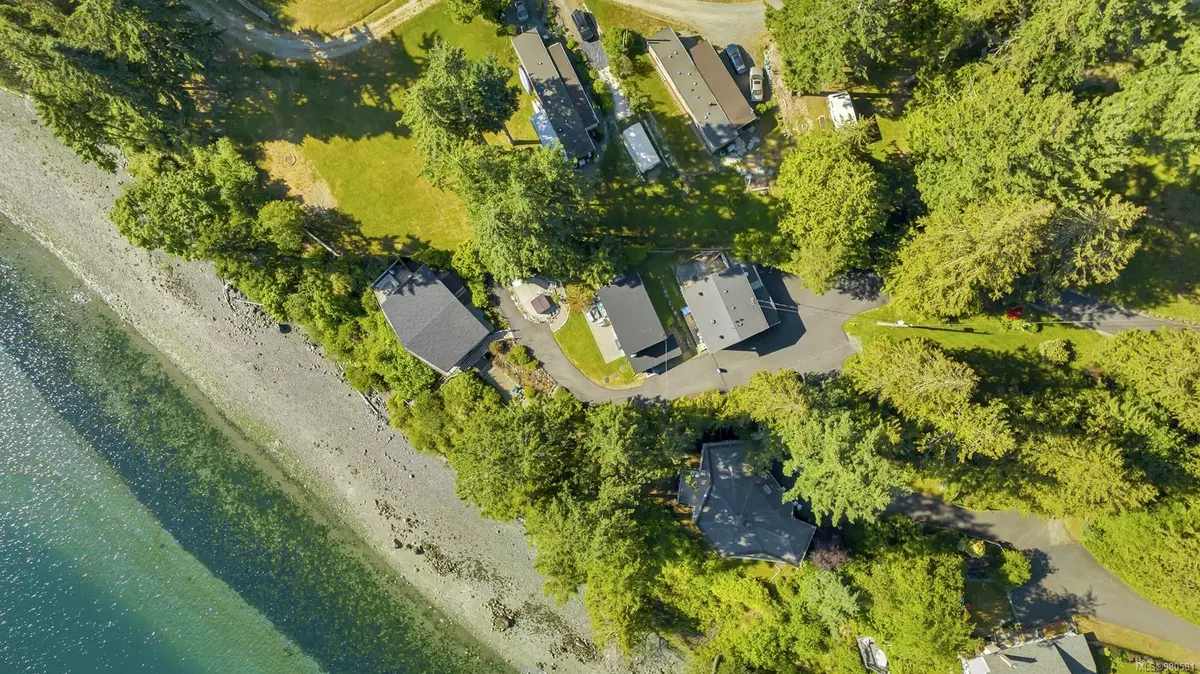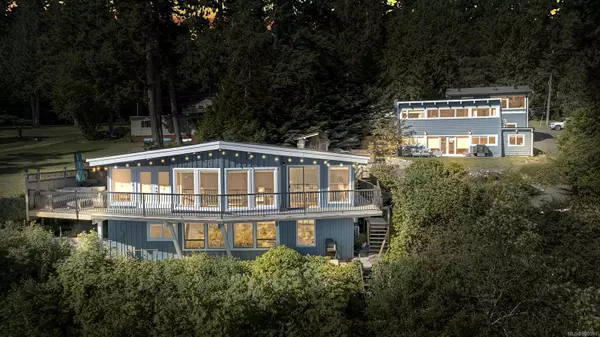
871 Cherry Point Rd Cobble Hill, BC V8H 0E9
5 Beds
6 Baths
3,643 SqFt
UPDATED:
11/15/2024 08:54 PM
Key Details
Property Type Single Family Home
Sub Type Single Family Detached
Listing Status Active
Purchase Type For Sale
Square Footage 3,643 sqft
Price per Sqft $602
MLS Listing ID 980581
Style Main Level Entry with Upper Level(s)
Bedrooms 5
Rental Info Unrestricted
Year Built 1972
Annual Tax Amount $7,151
Tax Year 2024
Lot Size 1.320 Acres
Acres 1.32
Property Description
The property has been fully renovated, including new wiring, plumbing, a paved driveway, enhanced well and septic systems, improved drainage, & upgraded ocean access stairs. All kitchens and bathrooms are brand new, adding modern luxury. A flex space above the garage is perfect for a home office, studio, or gym. Enjoy the hot tub with ocean views and an outdoor shower, ideal for beach days. Close to wineries, dining, & outdoor adventures, this is your chance to own a slice of paradise!
Location
Province BC
County Cowichan Valley Regional District
Area Malahat & Area
Zoning A-1
Rooms
Basement Crawl Space, None
Main Level Bedrooms 2
Kitchen 3
Interior
Interior Features Ceiling Fan(s), Dining/Living Combo
Heating Baseboard, Electric, Heat Pump
Cooling Other
Flooring Carpet, Hardwood, Laminate, Linoleum
Equipment Propane Tank
Window Features Blinds
Appliance Dishwasher, F/S/W/D, Hot Tub, Microwave
Heat Source Baseboard, Electric, Heat Pump
Laundry Common Area, In House
Exterior
Exterior Feature Balcony, Balcony/Deck, Balcony/Patio, Fencing: Partial, Garden
Parking Features Attached, Driveway
Waterfront Description Ocean
View Y/N Yes
View Mountain(s), Ocean
Roof Type Asphalt Shingle,Asphalt Torch On
Total Parking Spaces 10
Building
Lot Description Acreage, Central Location, Easy Access
Faces East
Foundation Poured Concrete
Sewer Septic System
Water Well: Drilled
Structure Type Cement Fibre,Frame Wood,Insulation: Ceiling,Insulation: Walls
Others
Pets Allowed Yes
Tax ID 000-433-276
Ownership Freehold
Pets Allowed Aquariums, Birds, Caged Mammals, Cats, Dogs
MORTGAGE CALCULATOR

GET MORE INFORMATION





