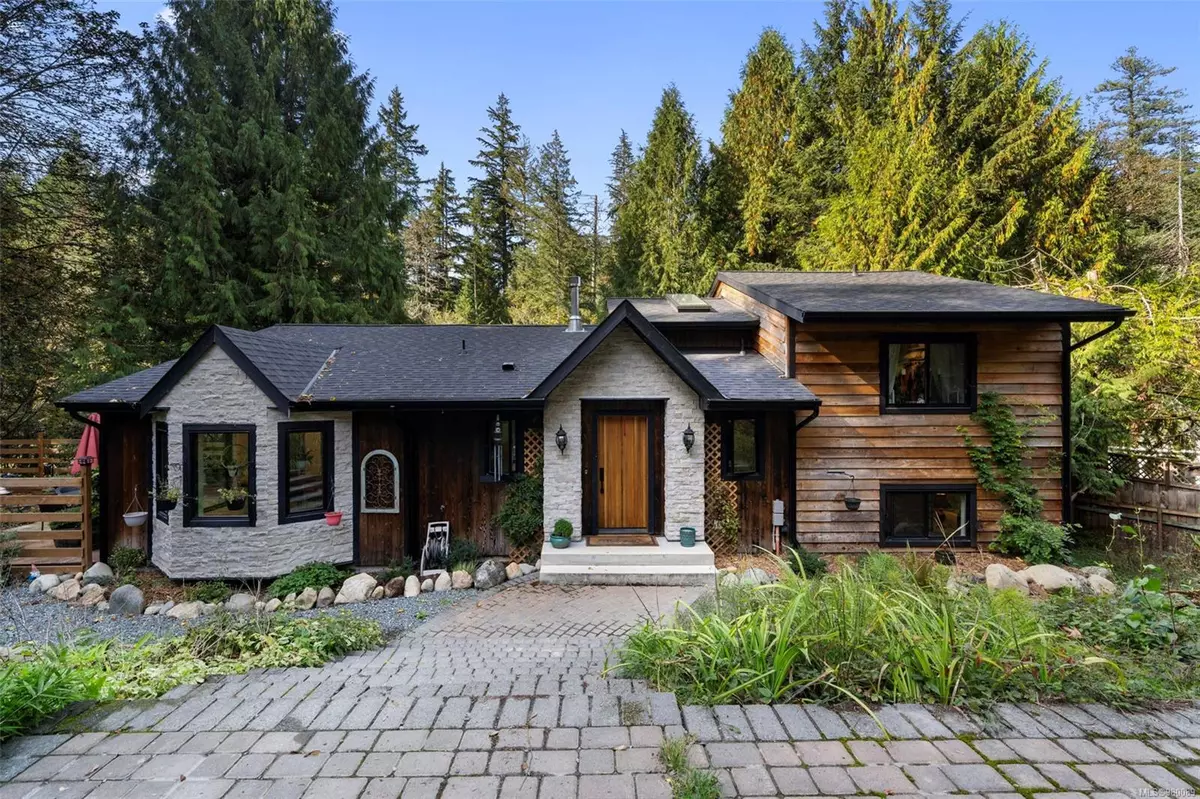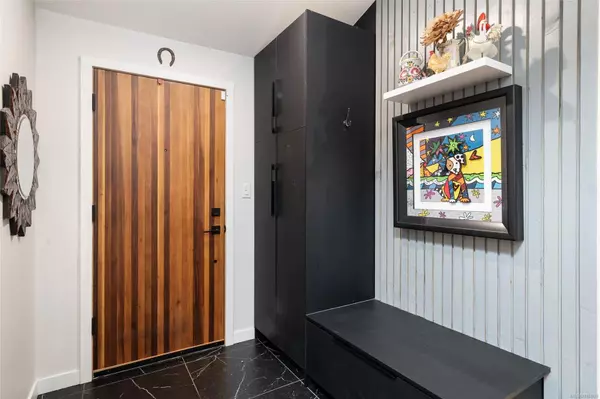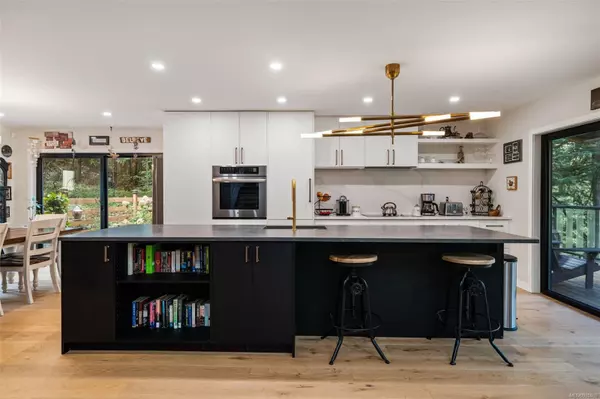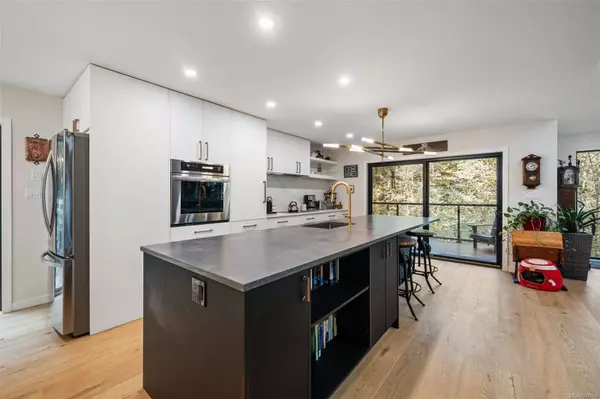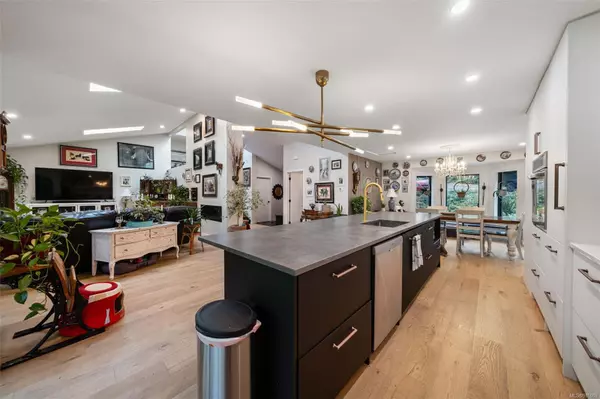
3006 Glen Eagles Rd Shawnigan Lake, BC V0R 2W1
4 Beds
4 Baths
2,973 SqFt
UPDATED:
11/17/2024 07:28 PM
Key Details
Property Type Single Family Home
Sub Type Single Family Detached
Listing Status Active
Purchase Type For Sale
Square Footage 2,973 sqft
Price per Sqft $504
MLS Listing ID 980089
Style Split Level
Bedrooms 4
Rental Info Unrestricted
Year Built 1980
Annual Tax Amount $5,692
Tax Year 2023
Lot Size 1.300 Acres
Acres 1.3
Property Description
Location
Province BC
County Cowichan Valley Regional District
Area Malahat & Area
Zoning R2
Direction Renfrew Rd to Glen Eagles - Just past the Kinsol Trestle on Left.
Rooms
Basement Finished, Full, With Windows
Kitchen 2
Interior
Interior Features Vaulted Ceiling(s)
Heating Electric, Heat Pump
Cooling None
Flooring Vinyl, Wood
Fireplaces Number 1
Fireplaces Type Living Room, Wood Stove
Fireplace Yes
Appliance Oven Built-In, Oven/Range Electric, Refrigerator
Heat Source Electric, Heat Pump
Laundry In House
Exterior
Exterior Feature Garden
Parking Features Driveway, Open, RV Access/Parking
Waterfront Description River
Roof Type Asphalt Shingle
Total Parking Spaces 10
Building
Lot Description Acreage, Cleared, No Through Road, Private, Recreation Nearby, Rural Setting, Walk on Waterfront
Faces East
Entry Level 4
Foundation Slab
Sewer Septic System
Water Well: Drilled
Architectural Style West Coast
Structure Type Frame Wood,Insulation: Ceiling,Insulation: Walls,Wood
Others
Pets Allowed Yes
Restrictions Restrictive Covenants
Tax ID 002-755-238
Ownership Freehold
Pets Description Aquariums, Birds, Caged Mammals, Cats, Dogs
MORTGAGE CALCULATOR

GET MORE INFORMATION

