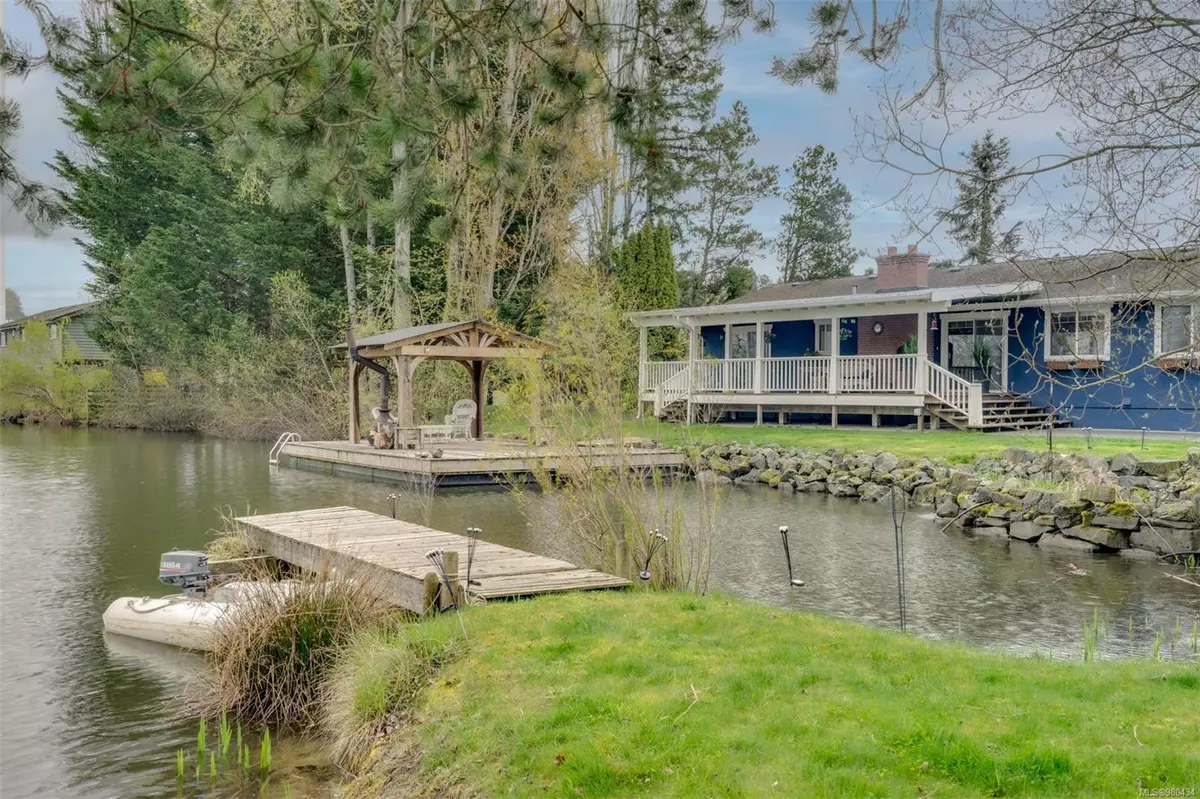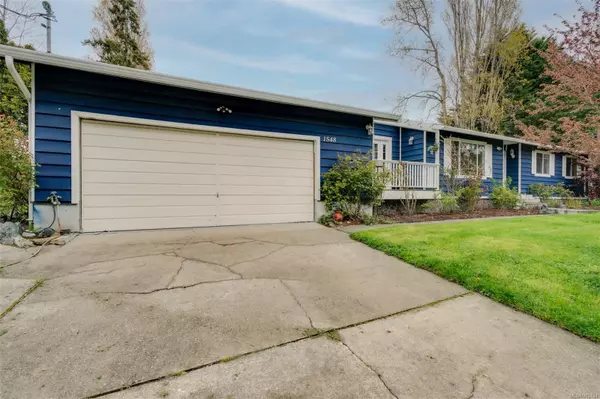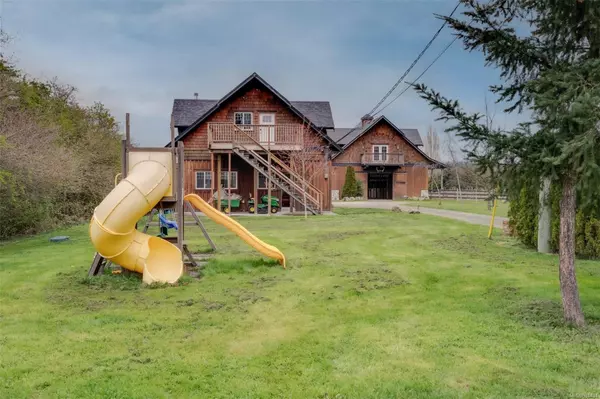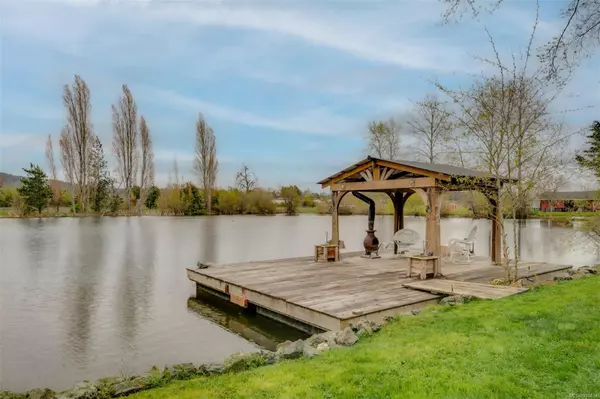
1548 Munro Rd North Saanich, BC V8L 5T1
5 Beds
6 Baths
3,594 SqFt
UPDATED:
11/11/2024 06:03 PM
Key Details
Property Type Single Family Home
Sub Type Single Family Detached
Listing Status Active
Purchase Type For Sale
Square Footage 3,594 sqft
Price per Sqft $764
MLS Listing ID 980434
Style Rancher
Bedrooms 5
Rental Info Unrestricted
Year Built 1974
Annual Tax Amount $3,827
Tax Year 2024
Lot Size 5.000 Acres
Acres 5.0
Lot Dimensions 314 ft wide
Property Description
Location
Province BC
County Capital Regional District
Area North Saanich
Rooms
Other Rooms Barn(s), Greenhouse, Storage Shed, Workshop
Basement None
Main Level Bedrooms 3
Kitchen 3
Interior
Interior Features Dining/Living Combo, Eating Area, Storage
Heating Baseboard, Electric, Wood
Cooling None
Flooring Hardwood
Fireplaces Number 3
Fireplaces Type Electric, Family Room, Living Room, Wood Burning
Equipment Electric Garage Door Opener
Fireplace Yes
Window Features Window Coverings
Appliance Dishwasher, F/S/W/D
Heat Source Baseboard, Electric, Wood
Laundry In House, In Unit
Exterior
Exterior Feature Balcony/Deck, Lighting, Water Feature
Garage Attached, Driveway, Garage Double, RV Access/Parking
Garage Spaces 2.0
Roof Type Asphalt Shingle
Total Parking Spaces 10
Building
Lot Description Acreage, Private
Faces South
Entry Level 2
Foundation Poured Concrete
Sewer Septic System
Water Well: Drilled
Architectural Style Contemporary
Structure Type Insulation: Ceiling,Insulation: Walls,Wood
Others
Pets Allowed Yes
Restrictions ALR: Yes
Tax ID 006-406-122
Ownership Freehold
Acceptable Financing Purchaser To Finance
Listing Terms Purchaser To Finance
Pets Description Aquariums, Birds, Caged Mammals, Cats, Dogs
MORTGAGE CALCULATOR

GET MORE INFORMATION





