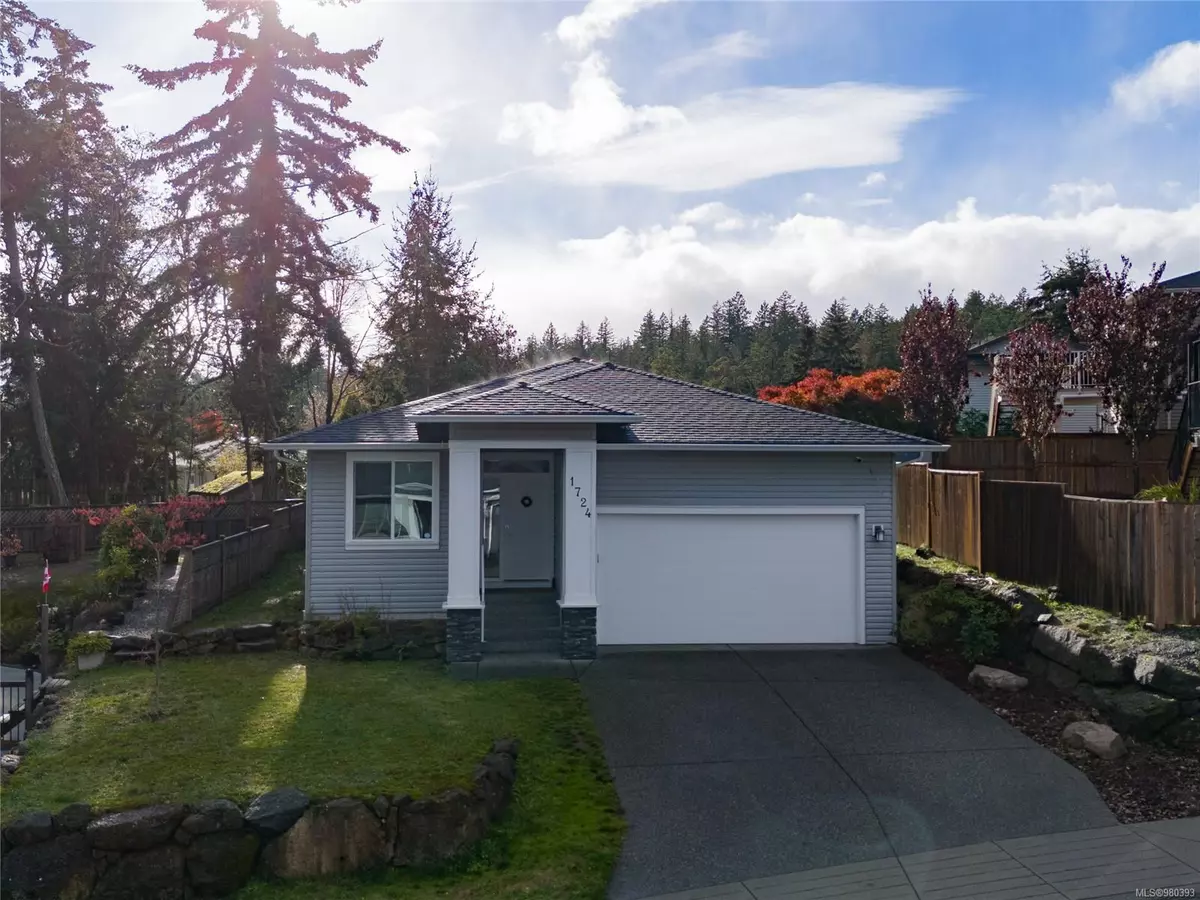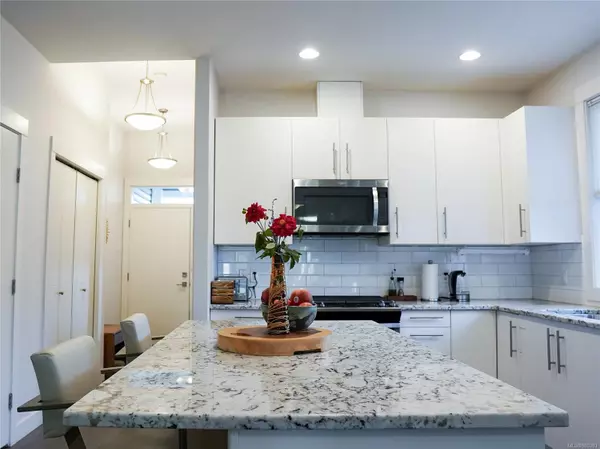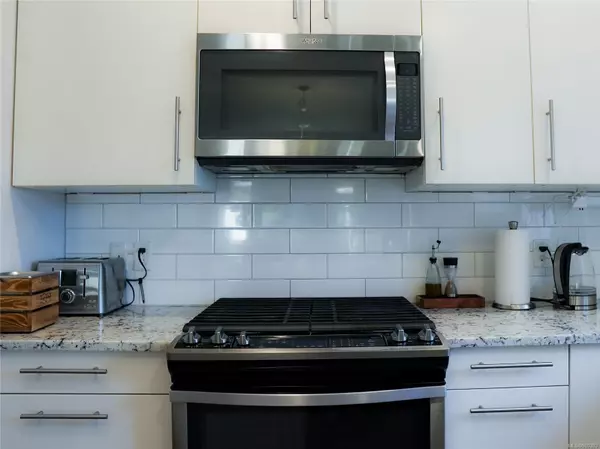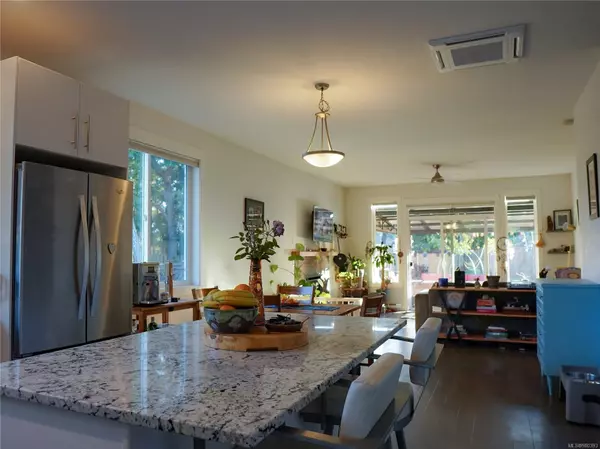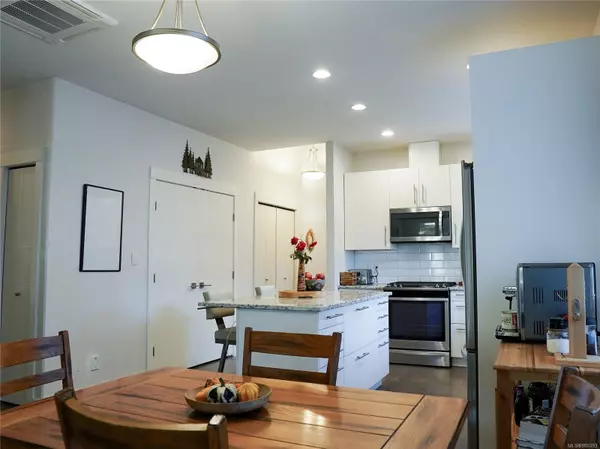
1724 Harambe Way Nanaimo, BC V9X 0B3
3 Beds
2 Baths
1,465 SqFt
UPDATED:
11/22/2024 12:20 AM
Key Details
Property Type Single Family Home
Sub Type Single Family Detached
Listing Status Active
Purchase Type For Sale
Square Footage 1,465 sqft
Price per Sqft $546
MLS Listing ID 980393
Style Rancher
Bedrooms 3
Rental Info Unrestricted
Year Built 2017
Annual Tax Amount $4,733
Tax Year 2023
Lot Size 5,662 Sqft
Acres 0.13
Property Description
Location
Province BC
County Nanaimo, City Of
Area Nanaimo
Rooms
Basement Crawl Space
Main Level Bedrooms 3
Kitchen 1
Interior
Heating Baseboard, Electric, Heat Pump
Cooling Central Air
Flooring Mixed
Fireplaces Number 1
Fireplaces Type Gas, Living Room
Equipment Electric Garage Door Opener
Fireplace Yes
Heat Source Baseboard, Electric, Heat Pump
Laundry In House
Exterior
Exterior Feature Balcony/Patio
Garage Garage Double
Garage Spaces 2.0
Utilities Available Cable To Lot, Compost, Electricity To Lot, Garbage, Natural Gas To Lot, Phone To Lot, Recycling, Underground Utilities
Roof Type Asphalt Shingle
Accessibility Ground Level Main Floor, Primary Bedroom on Main
Handicap Access Ground Level Main Floor, Primary Bedroom on Main
Total Parking Spaces 4
Building
Lot Description Family-Oriented Neighbourhood
Faces Northeast
Foundation Poured Concrete
Sewer Sewer Connected
Water Municipal
Structure Type Frame Wood,Insulation All,Vinyl Siding
Others
Pets Allowed Yes
Restrictions Easement/Right of Way,Restrictive Covenants
Tax ID 030-006-023
Ownership Freehold
Acceptable Financing Purchaser To Finance
Listing Terms Purchaser To Finance
Pets Description Aquariums, Birds, Caged Mammals, Cats, Dogs
MORTGAGE CALCULATOR

GET MORE INFORMATION

