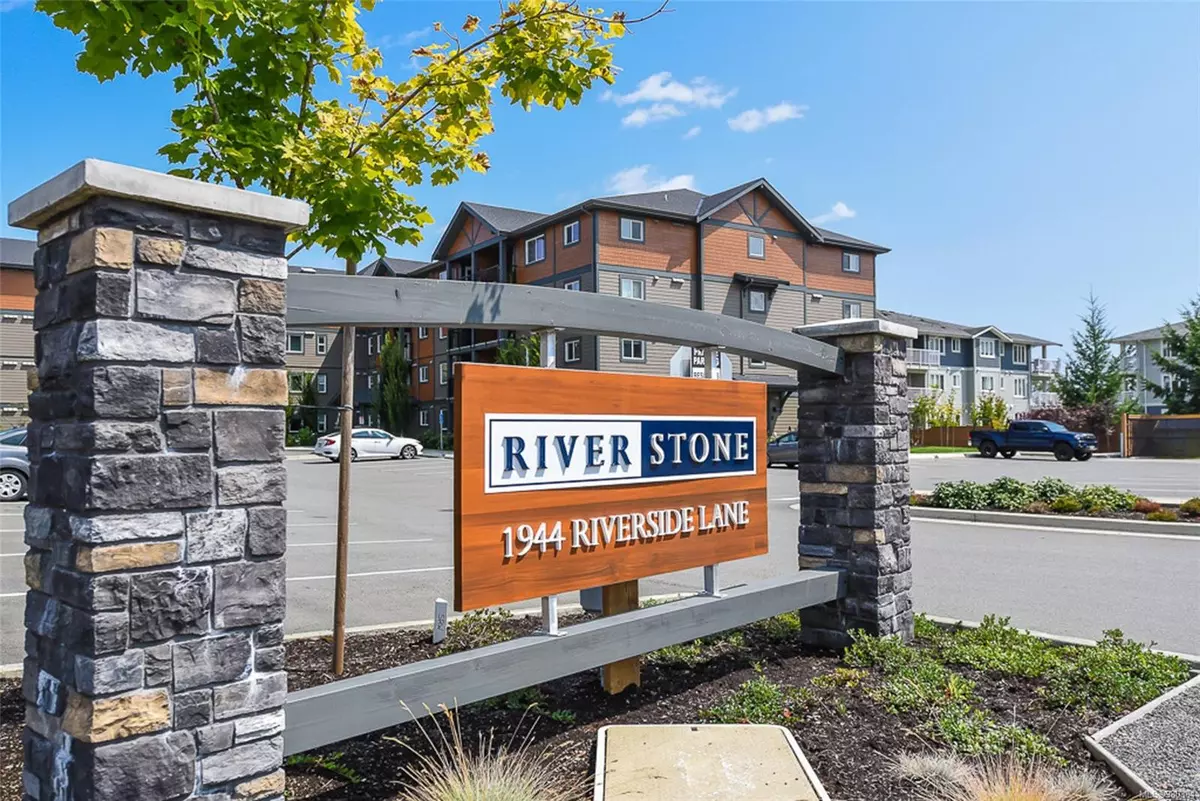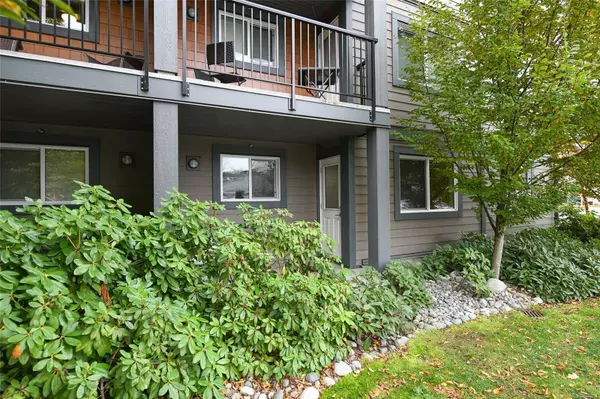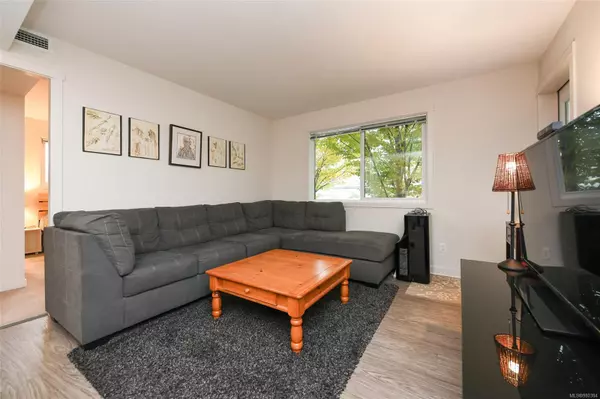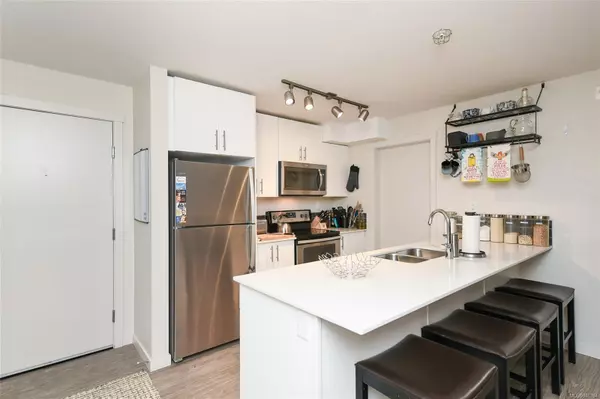1944 Riverside Lane #117 Courtenay, BC V9N 0E5
2 Beds
1 Bath
843 SqFt
UPDATED:
11/19/2024 05:44 PM
Key Details
Property Type Condo
Sub Type Condo Apartment
Listing Status Active
Purchase Type For Sale
Square Footage 843 sqft
Price per Sqft $498
Subdivision Riverstone
MLS Listing ID 980384
Style Condo
Bedrooms 2
Condo Fees $351/mo
Rental Info Unrestricted
Year Built 2017
Annual Tax Amount $2,153
Tax Year 2024
Property Description
Location
Province BC
County Courtenay, City Of
Area Comox Valley
Zoning MU-2
Rooms
Basement None
Main Level Bedrooms 2
Kitchen 1
Interior
Interior Features Dining/Living Combo
Heating Baseboard, Electric, Heat Recovery
Cooling None
Flooring Mixed
Window Features Vinyl Frames
Appliance Dishwasher, F/S/W/D
Heat Source Baseboard, Electric, Heat Recovery
Laundry In Unit
Exterior
Exterior Feature Balcony/Patio
Parking Features Attached, Guest, Open, Underground
Amenities Available Elevator(s), Storage Unit
Roof Type Fibreglass Shingle
Accessibility Accessible Entrance, Ground Level Main Floor, Primary Bedroom on Main, Wheelchair Friendly
Handicap Access Accessible Entrance, Ground Level Main Floor, Primary Bedroom on Main, Wheelchair Friendly
Total Parking Spaces 7
Building
Lot Description Central Location, Recreation Nearby, Shopping Nearby
Building Description Cement Fibre,Frame Wood,Insulation All, Bike Storage,Fire Sprinklers,Security System,Transit Nearby
Faces Northwest
Entry Level 1
Foundation Poured Concrete
Sewer Sewer Connected, Sewer To Lot
Water Municipal
Structure Type Cement Fibre,Frame Wood,Insulation All
Others
Pets Allowed Yes
HOA Fee Include Garbage Removal,Maintenance Structure,Property Management,Water
Tax ID 030-198-259
Ownership Freehold/Strata
Miscellaneous Deck/Patio,Parking Stall
Acceptable Financing Must Be Paid Off
Listing Terms Must Be Paid Off
Pets Allowed Cats, Dogs, Number Limit
GET MORE INFORMATION





