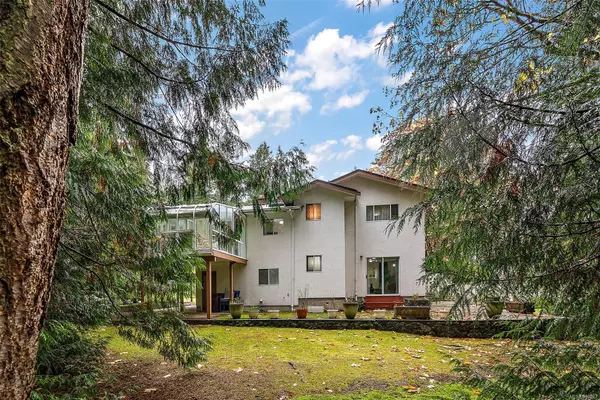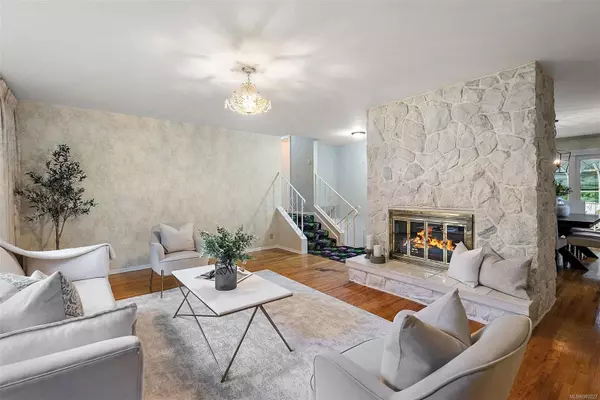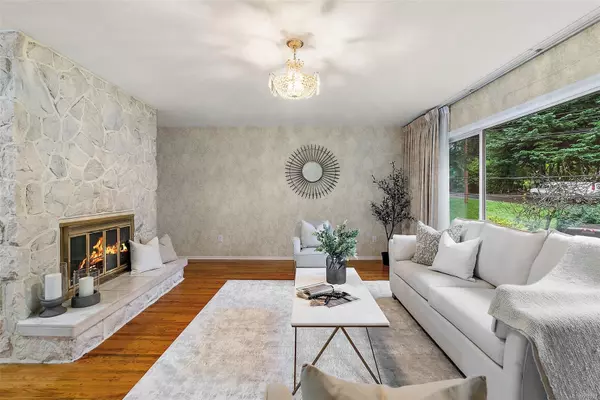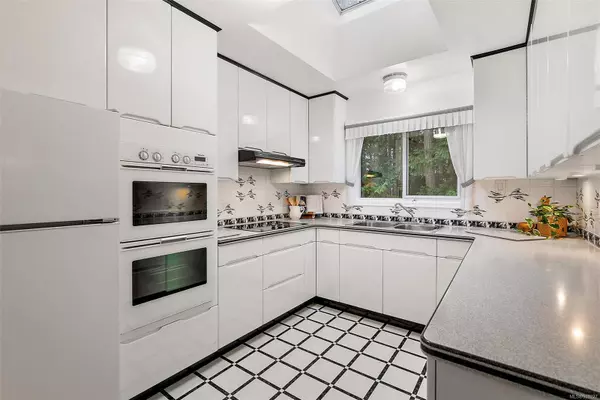
2146 Neptune Rd North Saanich, BC V8L 5J4
3 Beds
3 Baths
2,541 SqFt
OPEN HOUSE
Sat Nov 23, 1:00pm - 3:00pm
Sun Nov 24, 11:30am - 1:30pm
UPDATED:
11/21/2024 10:40 PM
Key Details
Property Type Single Family Home
Sub Type Single Family Detached
Listing Status Active
Purchase Type For Sale
Square Footage 2,541 sqft
Price per Sqft $393
MLS Listing ID 980227
Style Split Level
Bedrooms 3
Rental Info Unrestricted
Year Built 1973
Annual Tax Amount $2,752
Tax Year 2022
Lot Size 0.500 Acres
Acres 0.5
Property Description
Location
Province BC
County Capital Regional District
Area North Saanich
Rooms
Basement Partial, Partially Finished, Walk-Out Access, With Windows
Kitchen 1
Interior
Interior Features Dining/Living Combo
Heating Forced Air, Oil
Cooling None
Flooring Carpet, Linoleum, Mixed
Fireplaces Number 1
Fireplaces Type Living Room
Fireplace Yes
Window Features Aluminum Frames
Appliance Dishwasher, F/S/W/D
Heat Source Forced Air, Oil
Laundry In House
Exterior
Exterior Feature Balcony/Deck
Garage Attached, Carport, Driveway
Carport Spaces 1
Utilities Available Electricity Available
Roof Type Asphalt Shingle
Total Parking Spaces 2
Building
Lot Description Family-Oriented Neighbourhood, Level, Park Setting, Serviced
Building Description Stucco, Transit Nearby
Faces West
Foundation Poured Concrete
Sewer Septic System
Water Municipal
Additional Building None
Structure Type Stucco
Others
Pets Allowed Yes
Tax ID 002-901-030
Ownership Freehold
Pets Description Aquariums, Birds, Caged Mammals, Cats, Dogs
MORTGAGE CALCULATOR

GET MORE INFORMATION





