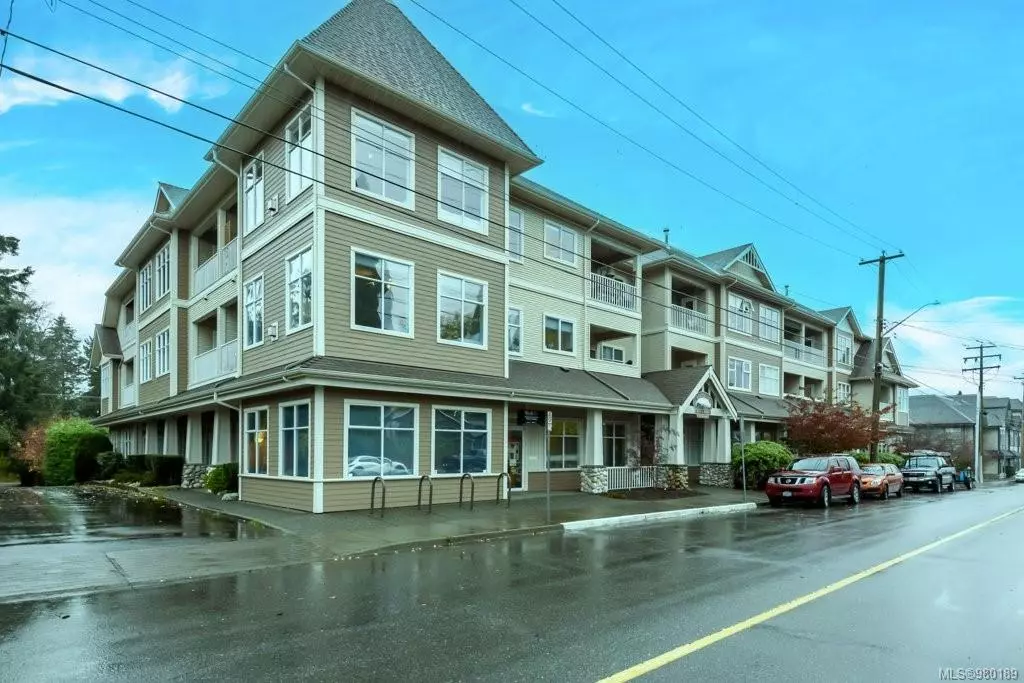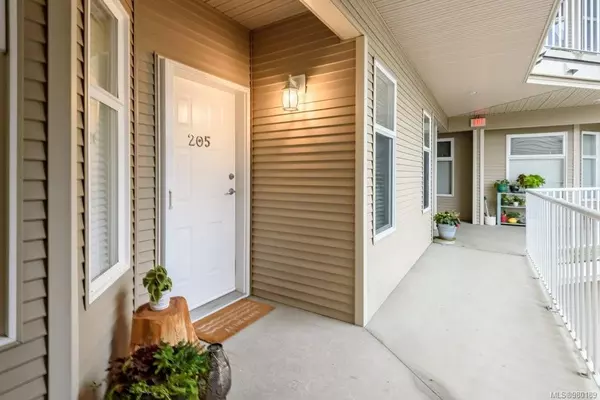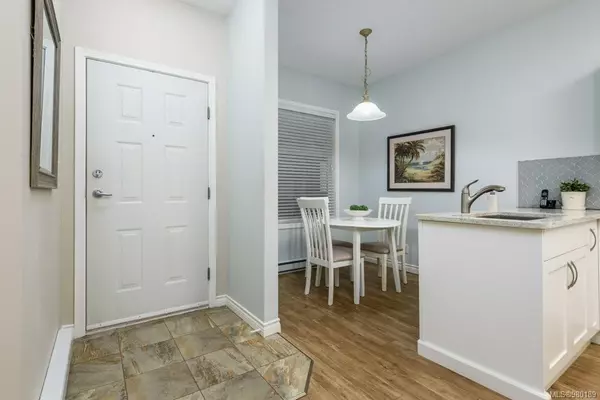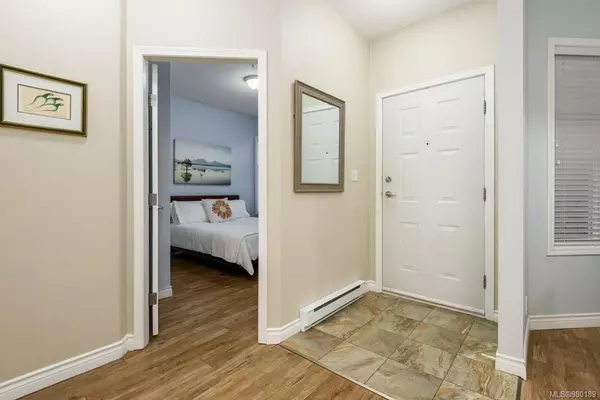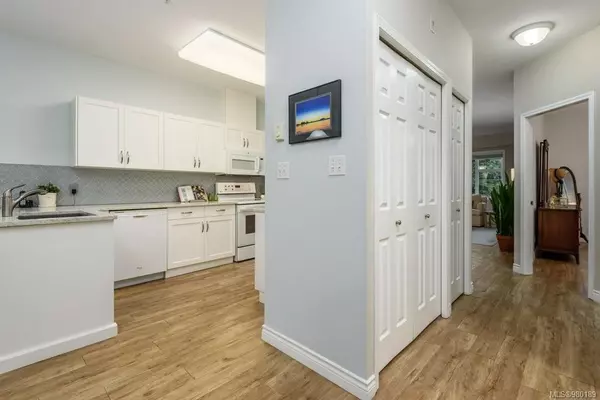555 4th St #205 Courtenay, BC V9N 1H3
2 Beds
1 Bath
961 SqFt
UPDATED:
11/08/2024 08:33 PM
Key Details
Property Type Condo
Sub Type Condo Apartment
Listing Status Active
Purchase Type For Sale
Square Footage 961 sqft
Price per Sqft $535
Subdivision Stonecroft Village
MLS Listing ID 980189
Style Condo
Bedrooms 2
Condo Fees $368/mo
Rental Info Unrestricted
Year Built 2001
Annual Tax Amount $2,118
Tax Year 2023
Property Description
Location
Province BC
County Courtenay, City Of
Area Comox Valley
Zoning C-1
Rooms
Basement None
Main Level Bedrooms 2
Kitchen 1
Interior
Interior Features Breakfast Nook, Ceiling Fan(s), Controlled Entry, Dining/Living Combo, Eating Area, Elevator, Storage
Heating Baseboard, Electric
Cooling None
Flooring Tile, Vinyl
Window Features Insulated Windows,Screens,Vinyl Frames
Appliance Dishwasher, F/S/W/D, Microwave
Heat Source Baseboard, Electric
Laundry In Unit
Exterior
Exterior Feature Balcony/Deck
Parking Features Underground
Utilities Available Cable To Lot, Electricity To Lot, Phone Available
Amenities Available Elevator(s), Secured Entry, Storage Unit
View Y/N Yes
View Mountain(s)
Roof Type Asphalt Shingle
Accessibility Accessible Entrance
Handicap Access Accessible Entrance
Total Parking Spaces 2
Building
Lot Description Adult-Oriented Neighbourhood, Central Location, Easy Access, Level, Quiet Area, Recreation Nearby, Shopping Nearby, Southern Exposure
Faces South
Entry Level 1
Foundation Poured Concrete
Sewer Sewer Connected
Water Municipal
Architectural Style Heritage
Additional Building None
Structure Type Frame Wood,Insulation: Ceiling,Insulation: Walls,Vinyl Siding
Others
Pets Allowed Yes
HOA Fee Include Garbage Removal,Maintenance Grounds,Maintenance Structure,Property Management,Sewer,Water
Tax ID 025-184-733
Ownership Freehold/Strata
Miscellaneous Balcony,Parking Stall,Separate Storage
Acceptable Financing Must Be Paid Off
Listing Terms Must Be Paid Off
Pets Allowed Aquariums, Birds, Caged Mammals, Cats, Dogs
GET MORE INFORMATION

