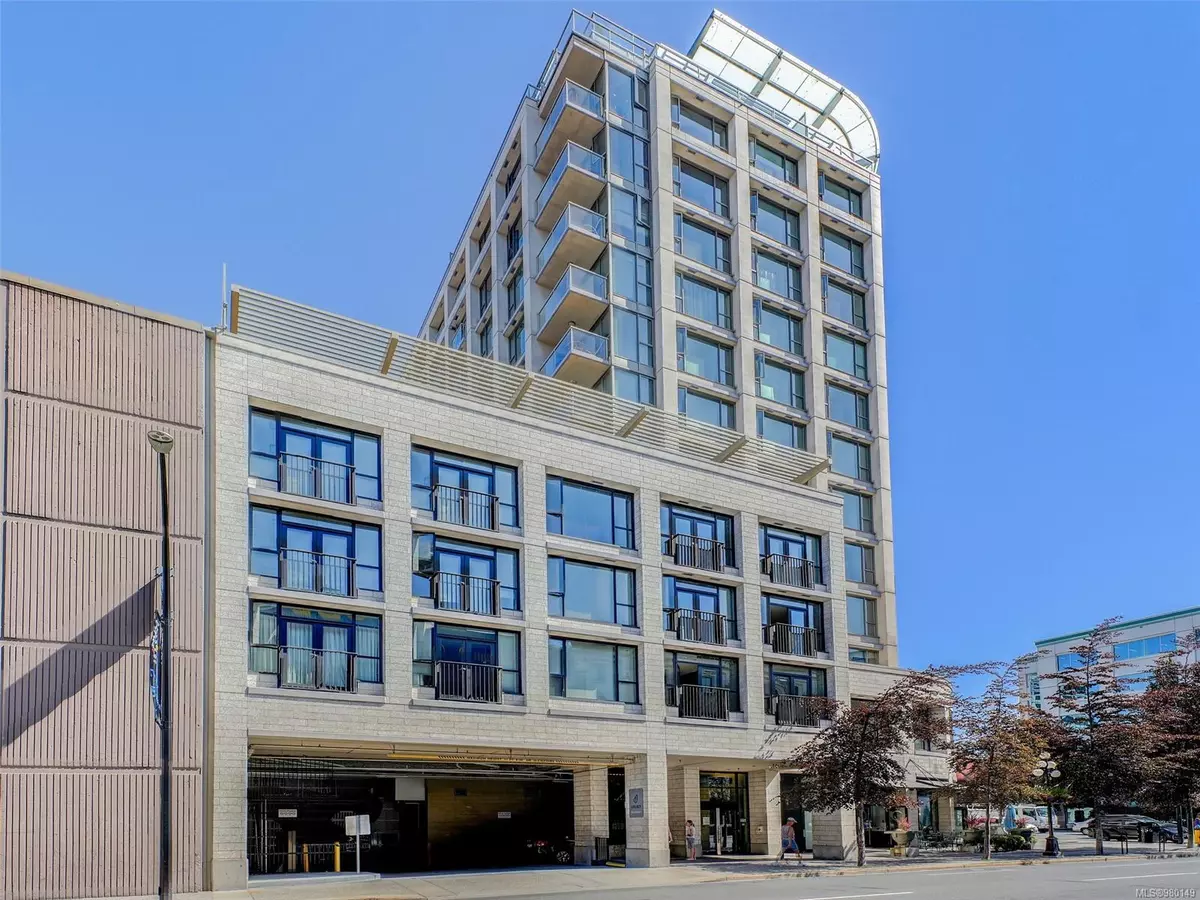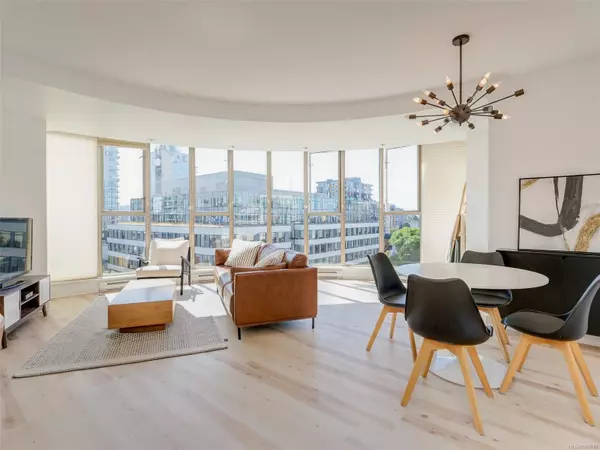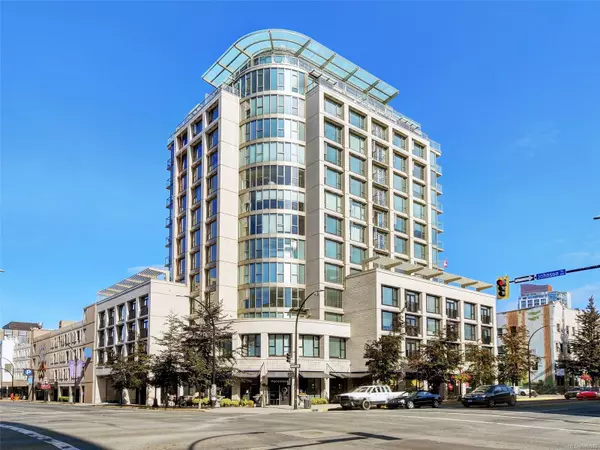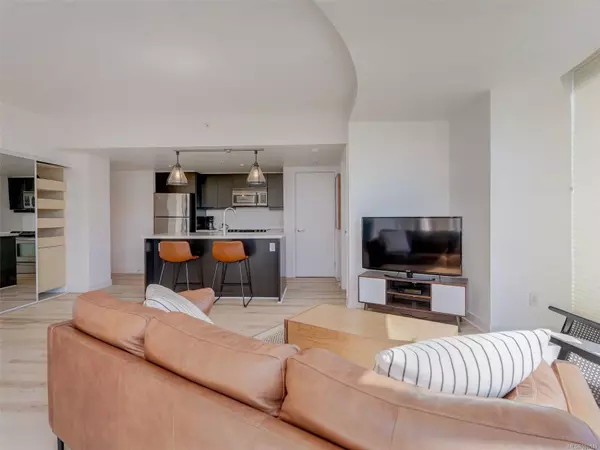760 Johnson St #801 Victoria, BC V8W 1N1
2 Beds
1 Bath
845 SqFt
UPDATED:
11/29/2024 04:57 PM
Key Details
Property Type Condo
Sub Type Condo Apartment
Listing Status Active
Purchase Type For Sale
Square Footage 845 sqft
Price per Sqft $763
MLS Listing ID 980149
Style Condo
Bedrooms 2
Condo Fees $671/mo
Rental Info Some Rentals
Year Built 2008
Annual Tax Amount $2,754
Tax Year 2023
Lot Size 871 Sqft
Acres 0.02
Property Description
Great space for entertaining with bedrooms on opposite sides of the unit. In addition a corner unit for ultimate privacy, floor to ceiling windows and lots of natural light. Original laminate was updated to vinyl planking as well as an updated bathroom. Hunter Douglas privacy blinds and Lutron caseta switches to work with Alexa or google home. The Juliet, a steel and concrete building, features a common roof top patio with a BBQ area, and panoramic views.
Unit includes 1 underground parking spot and a storage locker.
Location
Province BC
County Capital Regional District
Area Victoria
Rooms
Main Level Bedrooms 2
Kitchen 1
Interior
Interior Features Eating Area, Storage
Heating Baseboard, Electric
Cooling None
Flooring Tile, Wood
Window Features Blinds
Heat Source Baseboard, Electric
Laundry In Unit
Exterior
Parking Features Underground
Amenities Available Bike Storage, Elevator(s)
View Y/N Yes
View City, Mountain(s)
Roof Type Other
Total Parking Spaces 1
Building
Lot Description Corner, Irregular Lot
Faces South
Entry Level 1
Foundation Poured Concrete
Sewer Sewer To Lot
Water Municipal
Architectural Style Art Deco
Structure Type Block,Steel and Concrete
Others
Pets Allowed Yes
HOA Fee Include Caretaker,Garbage Removal,Hot Water,Insurance,Property Management,Water
Tax ID 027-683-621
Ownership Freehold/Strata
Miscellaneous Separate Storage
Pets Allowed Cats, Dogs, Number Limit
GET MORE INFORMATION





