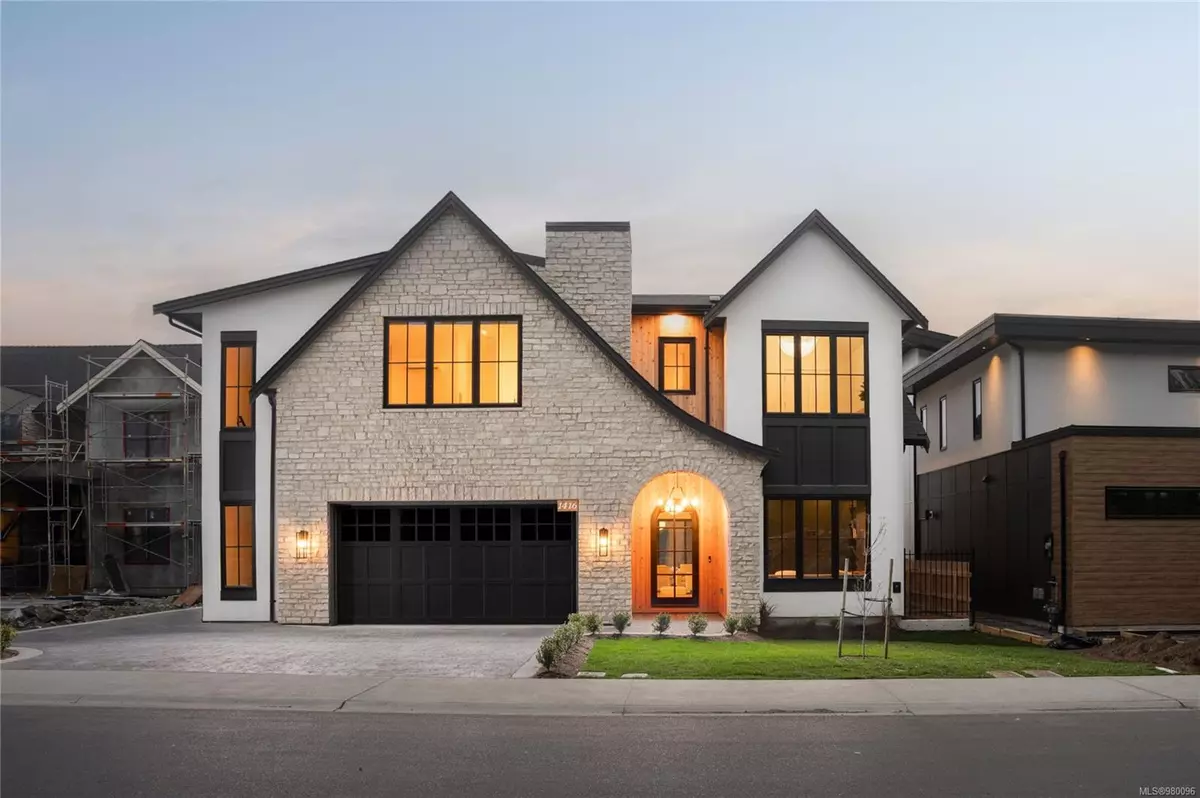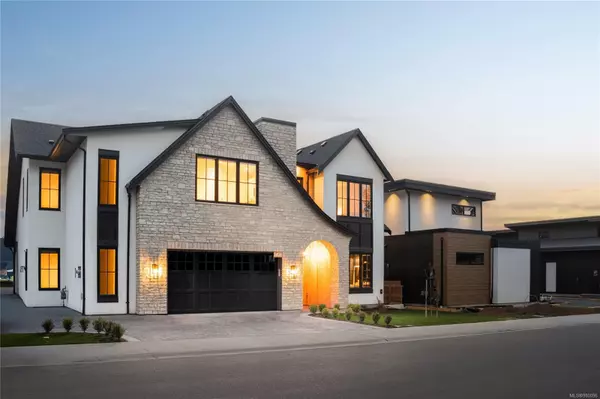
1416 Pinehurst Pl Langford, BC V9B 3S3
6 Beds
6 Baths
5,349 SqFt
UPDATED:
11/04/2024 06:26 PM
Key Details
Property Type Single Family Home
Sub Type Single Family Detached
Listing Status Active
Purchase Type For Sale
Square Footage 5,349 sqft
Price per Sqft $701
MLS Listing ID 980096
Style Main Level Entry with Lower/Upper Lvl(s)
Bedrooms 6
Rental Info Unrestricted
Year Built 2023
Annual Tax Amount $8,959
Tax Year 2023
Lot Size 9,583 Sqft
Acres 0.22
Property Description
Location
Province BC
County Capital Regional District
Area Langford
Rooms
Basement Finished
Kitchen 2
Interior
Heating Heat Pump
Cooling Air Conditioning
Flooring Hardwood, Tile, Wood
Fireplaces Number 1
Fireplaces Type Gas
Fireplace Yes
Appliance Dishwasher, F/S/W/D, Freezer, Microwave, Oven/Range Gas, Range Hood, Refrigerator, Washer
Heat Source Heat Pump
Laundry In House
Exterior
Garage Driveway, Garage Double, On Street
Garage Spaces 2.0
View Y/N Yes
View Mountain(s)
Roof Type Asphalt Shingle,Metal
Parking Type Driveway, Garage Double, On Street
Total Parking Spaces 3
Building
Lot Description Cul-de-sac
Faces Northeast
Foundation Poured Concrete
Sewer Sewer Connected
Water Municipal
Additional Building Exists
Structure Type Frame Wood,Stone,Wood
Others
Pets Allowed Yes
Tax ID 031-162-983
Ownership Freehold
Pets Description Aquariums, Birds, Caged Mammals, Cats, Dogs
MORTGAGE CALCULATOR

GET MORE INFORMATION





