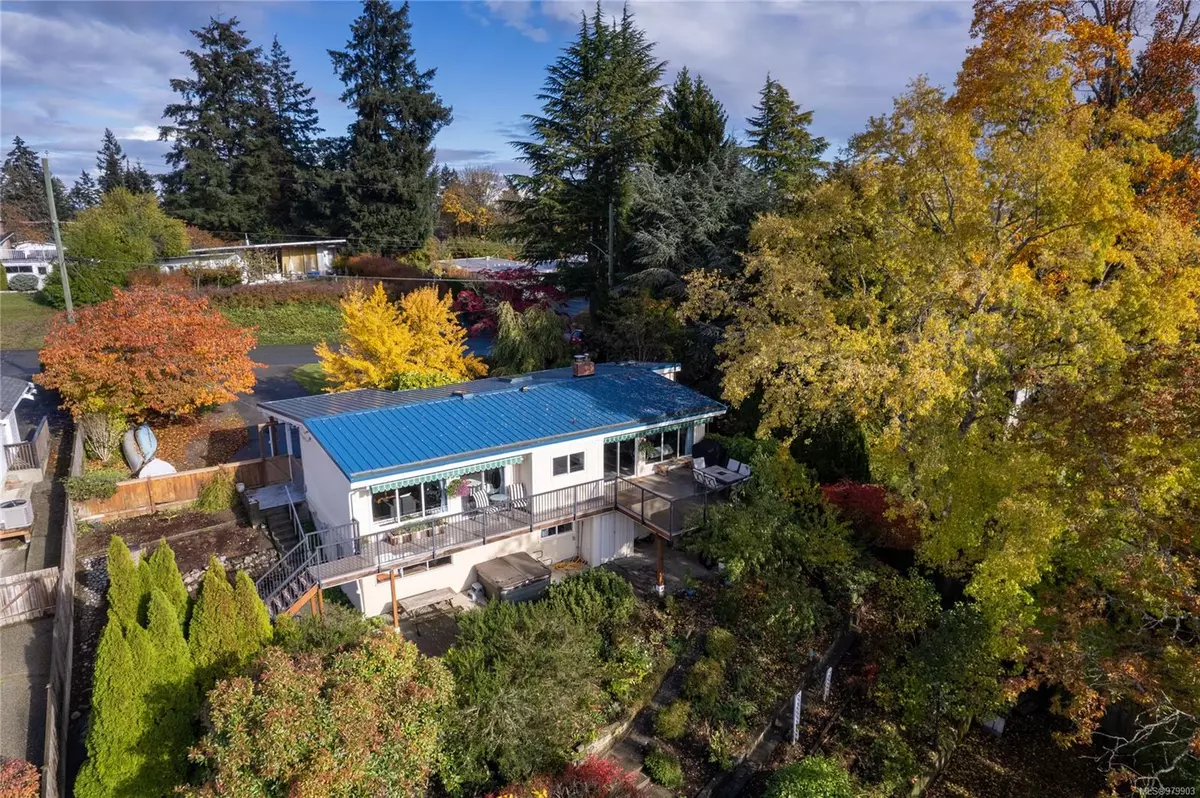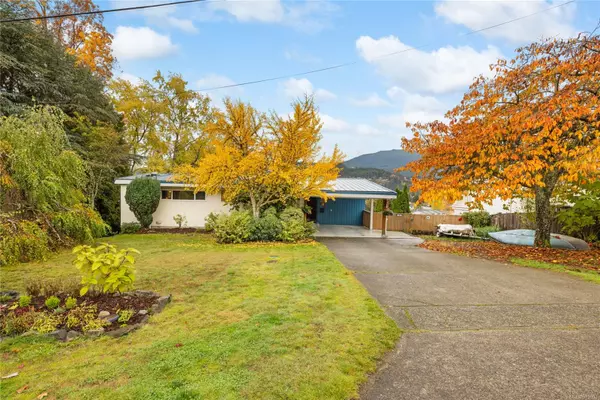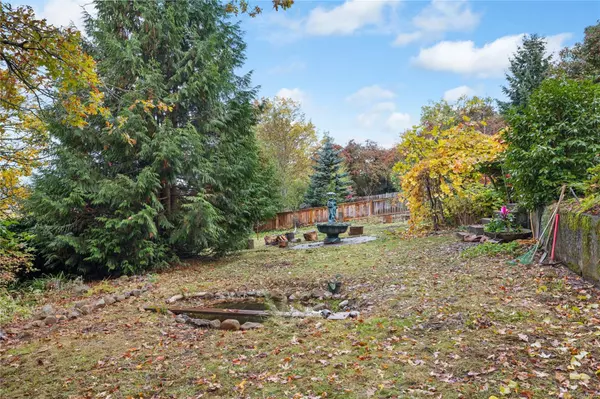
145 Garner Cres Nanaimo, BC V9R 2A5
4 Beds
3 Baths
1,970 SqFt
UPDATED:
11/07/2024 09:55 PM
Key Details
Property Type Single Family Home
Sub Type Single Family Detached
Listing Status Active
Purchase Type For Sale
Square Footage 1,970 sqft
Price per Sqft $449
MLS Listing ID 979903
Style Main Level Entry with Lower Level(s)
Bedrooms 4
Rental Info Unrestricted
Annual Tax Amount $4,237
Tax Year 2023
Lot Size 0.350 Acres
Acres 0.35
Property Description
Location
Province BC
County Nanaimo, City Of
Area Nanaimo
Zoning R5
Rooms
Basement Partially Finished
Main Level Bedrooms 2
Kitchen 2
Interior
Heating Forced Air, Natural Gas
Cooling Air Conditioning
Flooring Mixed
Fireplaces Number 1
Fireplaces Type Gas
Fireplace Yes
Heat Source Forced Air, Natural Gas
Laundry In House
Exterior
Garage Carport, Driveway
Carport Spaces 1
View Y/N Yes
View Mountain(s)
Roof Type Metal
Total Parking Spaces 2
Building
Lot Description Irrigation Sprinkler(s), Landscaped, Recreation Nearby, Shopping Nearby, Southern Exposure
Faces Northeast
Foundation Poured Concrete
Sewer Sewer Connected
Water Municipal
Structure Type Frame Wood
Others
Pets Allowed Yes
Tax ID 000-550-370
Ownership Freehold
Pets Description Aquariums, Birds, Caged Mammals, Cats, Dogs
MORTGAGE CALCULATOR

GET MORE INFORMATION





