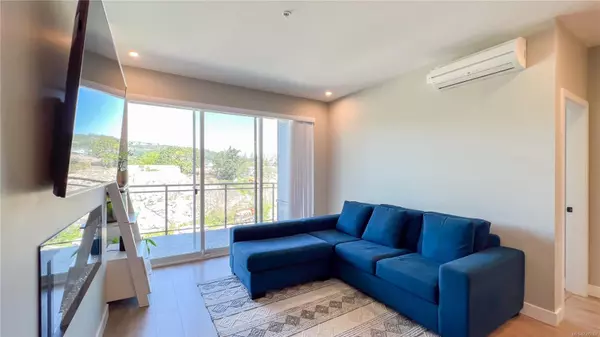
967 Whirlaway Cres #512 Langford, BC V9B 6W6
2 Beds
2 Baths
908 SqFt
UPDATED:
11/05/2024 08:50 PM
Key Details
Property Type Condo
Sub Type Condo Apartment
Listing Status Active
Purchase Type For Sale
Square Footage 908 sqft
Price per Sqft $622
MLS Listing ID 980007
Style Condo
Bedrooms 2
Condo Fees $373/mo
Rental Info Unrestricted
Year Built 2020
Annual Tax Amount $2,159
Tax Year 2024
Lot Size 871 Sqft
Acres 0.02
Property Description
Location
Province BC
County Capital Regional District
Area Langford
Direction Island Hwy to Millsteam exit North, left on McCallum, past costco on the left hand side beside Mr. Mikes.
Rooms
Main Level Bedrooms 2
Kitchen 1
Interior
Interior Features Controlled Entry, Dining/Living Combo, Eating Area, Elevator, Storage
Heating Heat Pump, Natural Gas
Cooling Air Conditioning
Flooring Carpet, Laminate
Fireplaces Number 1
Fireplaces Type Electric, Living Room
Fireplace Yes
Window Features Blinds,Screens,Vinyl Frames
Appliance F/S/W/D
Heat Source Heat Pump, Natural Gas
Laundry In Unit
Exterior
Exterior Feature Balcony/Patio
Garage Underground
Amenities Available Bike Storage, Common Area, Elevator(s), Street Lighting
View Y/N Yes
View Mountain(s), Valley
Roof Type Asphalt Torch On
Parking Type Underground
Total Parking Spaces 1
Building
Lot Description Near Golf Course, Rectangular Lot
Building Description Brick,Cement Fibre,Frame Wood,Insulation: Ceiling,Insulation: Walls,Metal Siding,Stucco, Bike Storage,Transit Nearby
Faces Northwest
Entry Level 1
Foundation Poured Concrete
Sewer Sewer To Lot
Water Municipal
Structure Type Brick,Cement Fibre,Frame Wood,Insulation: Ceiling,Insulation: Walls,Metal Siding,Stucco
Others
Pets Allowed Yes
HOA Fee Include Garbage Removal,Insurance,Maintenance Structure,Property Management,Water
Tax ID 031-287-140
Ownership Freehold/Strata
Miscellaneous Deck/Patio,Parking Stall,Separate Storage
Pets Description Aquariums, Birds, Caged Mammals, Cats, Dogs, Number Limit, Size Limit
MORTGAGE CALCULATOR

GET MORE INFORMATION





