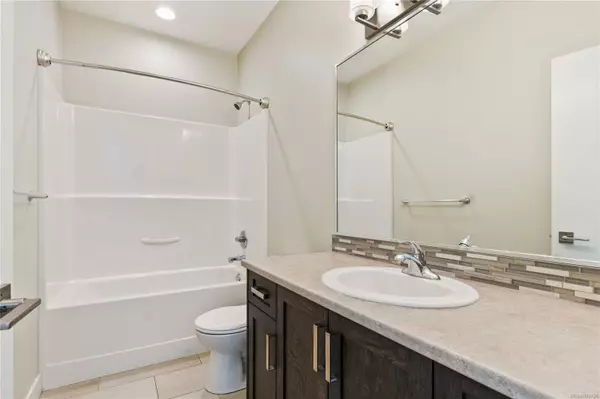
1021 Springboard Pl #117 Langford, BC V9B 3E2
2 Beds
3 Baths
1,357 SqFt
UPDATED:
11/01/2024 06:15 PM
Key Details
Property Type Townhouse
Sub Type Row/Townhouse
Listing Status Active
Purchase Type For Sale
Square Footage 1,357 sqft
Price per Sqft $551
MLS Listing ID 979726
Style Ground Level Entry With Main Up
Bedrooms 2
Condo Fees $451/mo
Rental Info Some Rentals
Year Built 2017
Annual Tax Amount $2,996
Tax Year 2023
Lot Size 1,306 Sqft
Acres 0.03
Property Description
Location
Province BC
County Capital Regional District
Area Langford
Rooms
Basement None
Main Level Bedrooms 1
Kitchen 1
Interior
Interior Features Dining Room
Heating Baseboard, Electric
Cooling None
Flooring Carpet, Laminate, Tile
Fireplaces Number 1
Fireplaces Type Electric, Living Room
Equipment Central Vacuum, Electric Garage Door Opener
Fireplace Yes
Window Features Blinds,Vinyl Frames
Appliance Dishwasher, F/S/W/D
Heat Source Baseboard, Electric
Laundry In House
Exterior
Exterior Feature Balcony/Deck, Fencing: Partial, Low Maintenance Yard, Sprinkler System
Garage Attached, Driveway, Garage
Garage Spaces 1.0
Utilities Available Cable To Lot, Electricity To Lot, Garbage, Natural Gas Available, Recycling, See Remarks
Roof Type Asphalt Shingle
Parking Type Attached, Driveway, Garage
Total Parking Spaces 4
Building
Lot Description Family-Oriented Neighbourhood, Irrigation Sprinkler(s), Landscaped, Level, No Through Road, Park Setting, Shopping Nearby
Building Description Cement Fibre,Frame Wood,Insulation: Ceiling,Insulation: Walls, Transit Nearby
Faces Northwest
Entry Level 2
Foundation Poured Concrete
Sewer Sewer Connected
Water Municipal
Architectural Style Contemporary
Structure Type Cement Fibre,Frame Wood,Insulation: Ceiling,Insulation: Walls
Others
Pets Allowed Yes
HOA Fee Include Garbage Removal,Insurance,Maintenance Grounds
Tax ID 030-111-587
Ownership Freehold/Strata
Miscellaneous Deck/Patio,Garage,Parking Stall
Acceptable Financing Purchaser To Finance
Listing Terms Purchaser To Finance
Pets Description Aquariums, Birds, Caged Mammals, Cats, Dogs, Number Limit
MORTGAGE CALCULATOR

GET MORE INFORMATION





