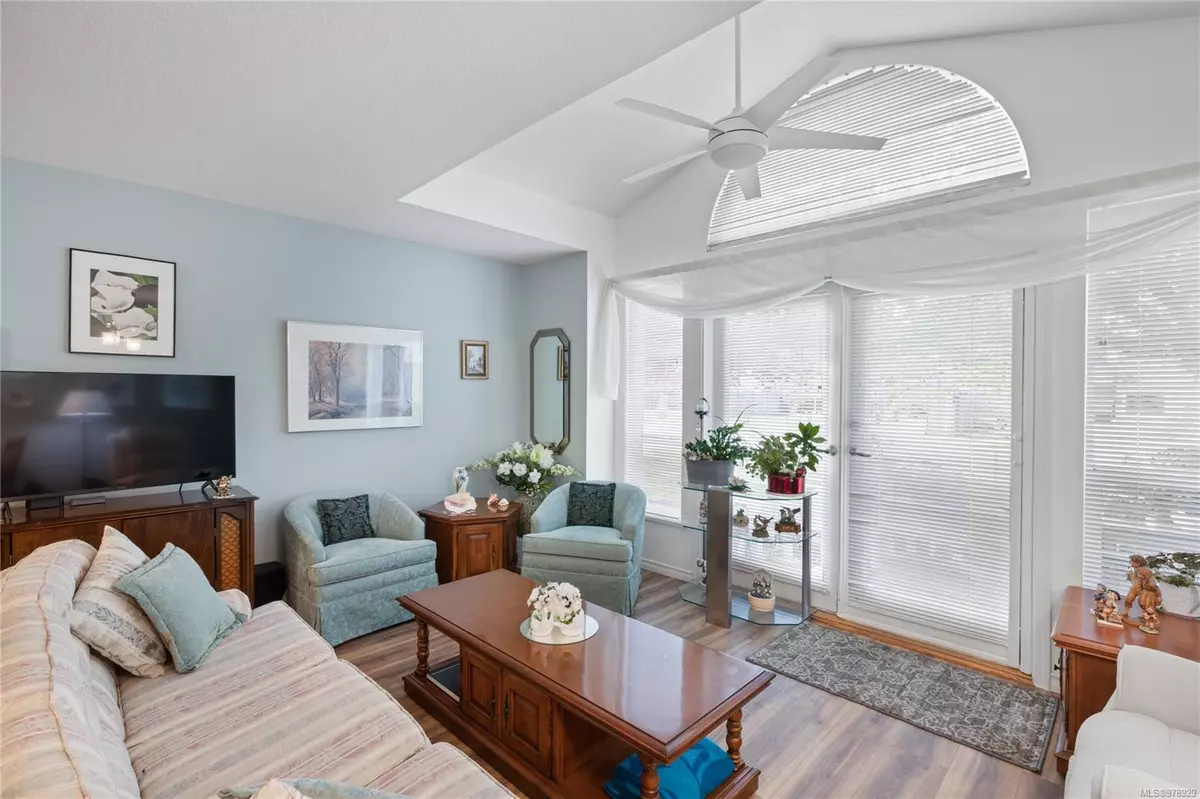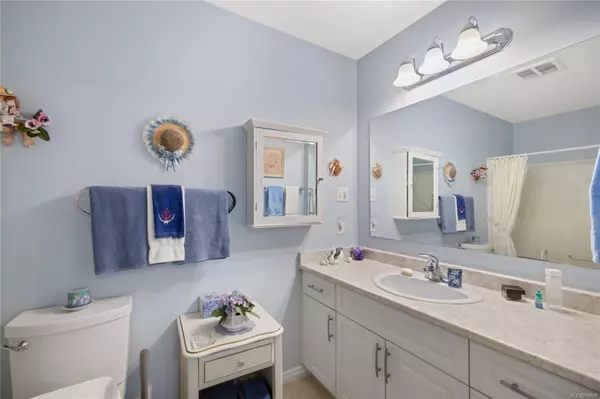
264 McVickers St #105 Parksville, BC V9P 2N5
2 Beds
2 Baths
883 SqFt
UPDATED:
11/01/2024 03:28 PM
Key Details
Property Type Townhouse
Sub Type Row/Townhouse
Listing Status Active
Purchase Type For Sale
Square Footage 883 sqft
Price per Sqft $469
Subdivision Emerald Estates
MLS Listing ID 978929
Style Condo
Bedrooms 2
Condo Fees $692/mo
Rental Info Some Rentals
Year Built 1993
Annual Tax Amount $1,914
Tax Year 2024
Lot Size 871 Sqft
Acres 0.02
Property Description
Location
Province BC
County Parksville, City Of
Area Parksville/Qualicum
Rooms
Basement None
Main Level Bedrooms 2
Kitchen 1
Interior
Interior Features Dining/Living Combo
Heating Baseboard
Cooling None
Flooring Laminate, Linoleum
Window Features Vinyl Frames
Appliance Oven/Range Electric, Refrigerator
Heat Source Baseboard
Laundry Common Area
Exterior
Exterior Feature Balcony/Patio
Garage Driveway, Guest
Amenities Available Common Area, Secured Entry
Roof Type Fibreglass Shingle
Accessibility Ground Level Main Floor, Primary Bedroom on Main
Handicap Access Ground Level Main Floor, Primary Bedroom on Main
Parking Type Driveway, Guest
Total Parking Spaces 2
Building
Lot Description Central Location, Landscaped, Level, Shopping Nearby, Sidewalk
Faces West
Entry Level 1
Foundation Slab
Sewer Sewer Connected
Water Municipal
Architectural Style Patio Home
Additional Building None
Structure Type Frame Wood,Insulation: Ceiling,Insulation: Walls
Others
Pets Allowed Yes
HOA Fee Include Caretaker,Garbage Removal,Maintenance Grounds,Recycling
Restrictions None
Tax ID 018-160-913
Ownership Freehold/Strata
Miscellaneous Deck/Patio
Acceptable Financing Clear Title
Listing Terms Clear Title
Pets Description Cats, Dogs, Number Limit, Size Limit
MORTGAGE CALCULATOR

GET MORE INFORMATION





