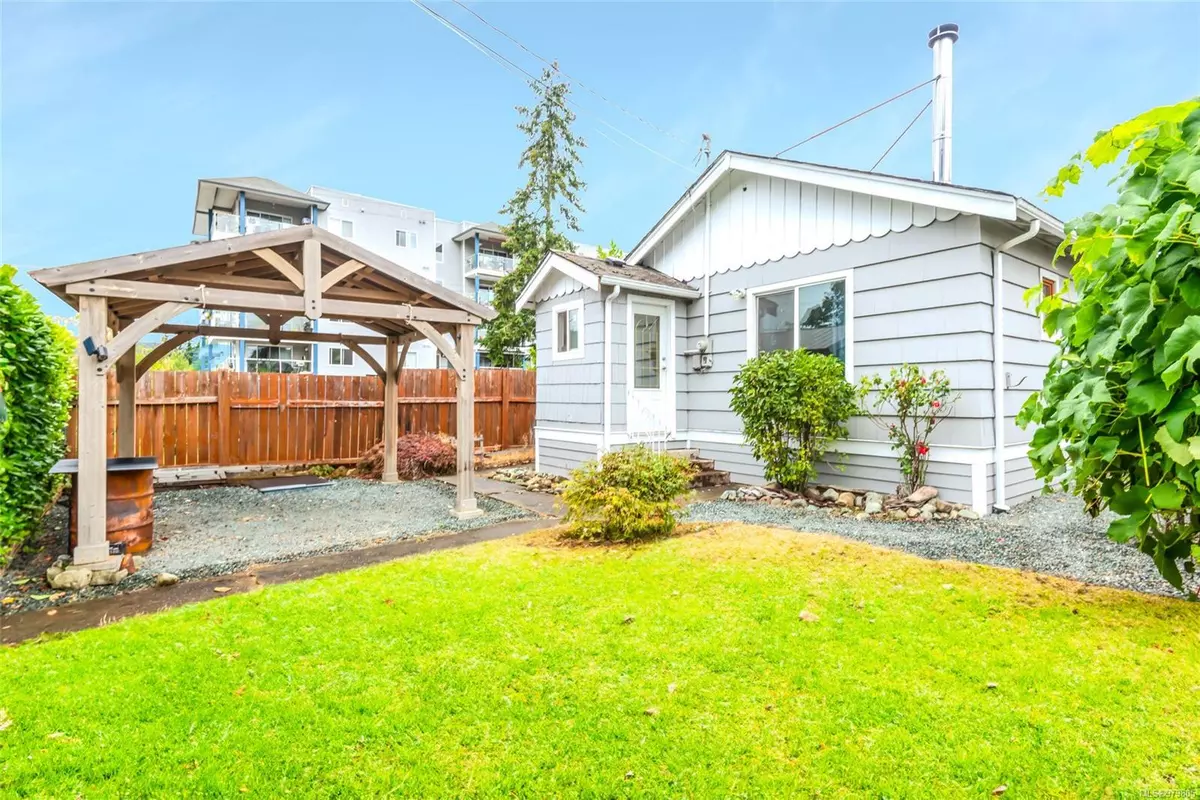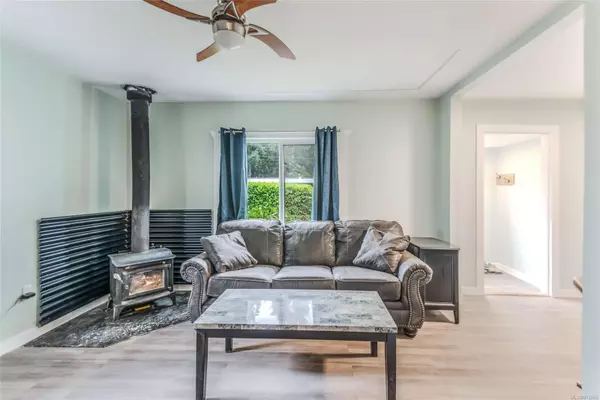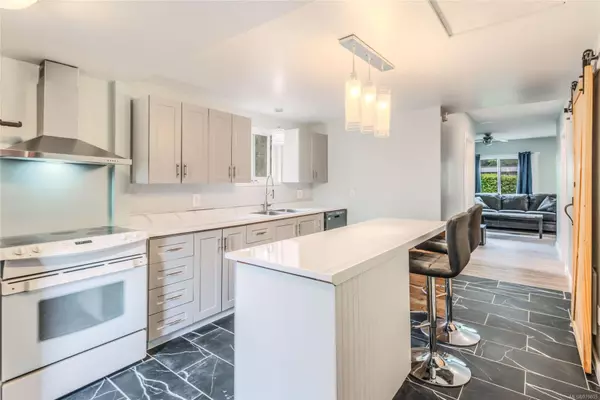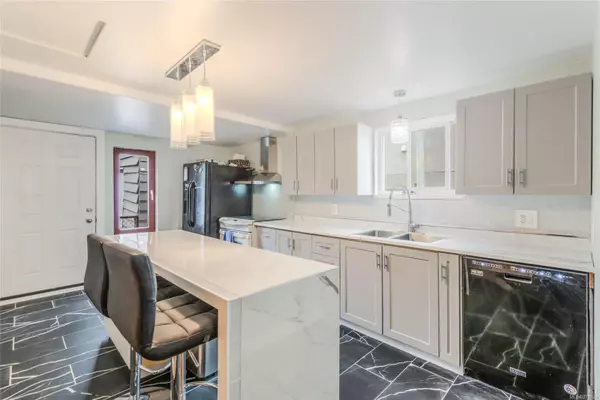4917 Montrose St Port Alberni, BC V9Y 1M4
2 Beds
1 Bath
730 SqFt
UPDATED:
11/07/2024 11:48 PM
Key Details
Property Type Single Family Home
Sub Type Single Family Detached
Listing Status Active
Purchase Type For Sale
Square Footage 730 sqft
Price per Sqft $547
MLS Listing ID 979805
Style Rancher
Bedrooms 2
Rental Info Unrestricted
Year Built 1940
Annual Tax Amount $2,075
Tax Year 2024
Lot Size 4,791 Sqft
Acres 0.11
Lot Dimensions 40x118
Property Description
Location
Province BC
County Port Alberni, City Of
Area Port Alberni
Zoning r
Rooms
Other Rooms Gazebo, Storage Shed
Basement Crawl Space
Main Level Bedrooms 2
Kitchen 1
Interior
Interior Features Ceiling Fan(s), Eating Area
Heating Baseboard, Electric
Cooling None
Flooring Mixed, Tile, Vinyl
Fireplaces Number 1
Fireplaces Type Wood Stove
Fireplace Yes
Window Features Aluminum Frames,Vinyl Frames,Wood Frames
Appliance Dishwasher, F/S/W/D
Heat Source Baseboard, Electric
Laundry In House
Exterior
Exterior Feature Fencing: Partial
Parking Features Driveway, On Street
Utilities Available Compost, Garbage, Recycling
Roof Type Fibreglass Shingle
Total Parking Spaces 2
Building
Lot Description Level, Marina Nearby, Recreation Nearby, Shopping Nearby, Sidewalk
Faces South
Foundation Pillar/Post/Pier
Sewer Sewer Connected
Water Municipal
Structure Type Cement Fibre,Frame Wood,Wood
Others
Pets Allowed Yes
Tax ID 007-920-164
Ownership Freehold
Pets Allowed Aquariums, Birds, Caged Mammals, Cats, Dogs
GET MORE INFORMATION





