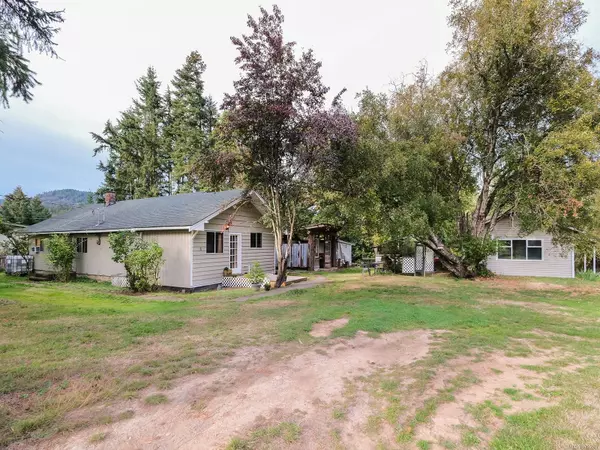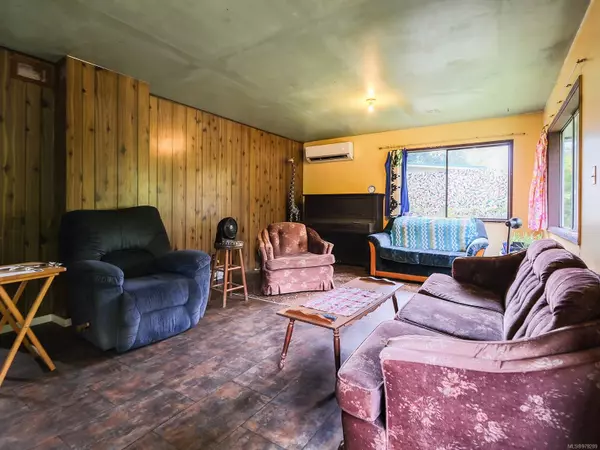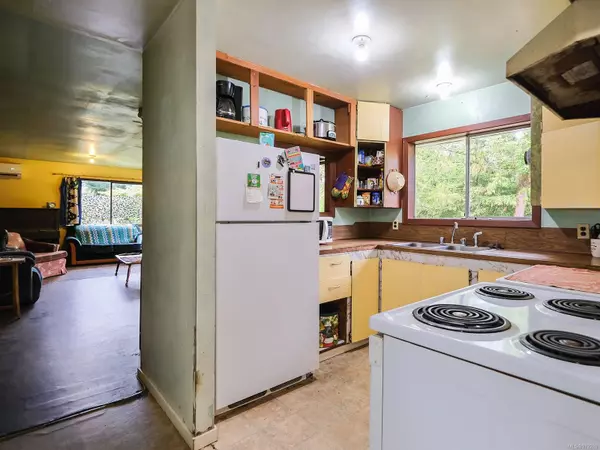
7085 Rice Rd Duncan, BC V9L 5W5
5 Beds
2 Baths
1,260 SqFt
UPDATED:
11/07/2024 07:21 PM
Key Details
Property Type Single Family Home
Sub Type Single Family Detached
Listing Status Active
Purchase Type For Sale
Square Footage 1,260 sqft
Price per Sqft $665
MLS Listing ID 979289
Style Rancher
Bedrooms 5
Rental Info Unrestricted
Year Built 1973
Annual Tax Amount $4,100
Tax Year 2024
Lot Size 4.910 Acres
Acres 4.91
Lot Dimensions Irregular
Property Description
This property is an “As Is, Where Is” sale with a 1260sqft, 3 bedroom + den, 1 bathroom main house; a detached suite offering 760sqft 2 bedrooms, 1 bathroom, kitchenette and laundry; and several outbuildings. The home and suite share a septic field and are on a shallow well. Roofing was redone in 2015 on the home and detached suite; hot water tanks were replaced in 2018 suite & 2020 house; and a ductless heat pump with two heads was added to the main house in 2018.
Book a showing today to see what you can envision for this property.
Location
Province BC
County North Cowichan, Municipality Of
Area Duncan
Zoning North Cowichan A-2
Rooms
Other Rooms Barn(s)
Basement Crawl Space
Main Level Bedrooms 5
Kitchen 2
Interior
Heating Baseboard, Electric, Heat Pump
Cooling Air Conditioning
Flooring Mixed
Appliance Dryer, Oven/Range Electric, Refrigerator, Washer
Heat Source Baseboard, Electric, Heat Pump
Laundry Other
Exterior
Garage Driveway, Open, RV Access/Parking
Roof Type Fibreglass Shingle
Accessibility Ground Level Main Floor, Primary Bedroom on Main
Handicap Access Ground Level Main Floor, Primary Bedroom on Main
Total Parking Spaces 6
Building
Lot Description Acreage, Quiet Area, Rural Setting, In Wooded Area
Faces Southwest
Foundation Poured Concrete
Sewer Septic System
Water Well: Shallow
Additional Building Exists
Structure Type Frame Wood,Insulation All,Wood
Others
Pets Allowed Yes
Restrictions ALR: Yes,Easement/Right of Way
Tax ID 001-284-746
Ownership Freehold
Acceptable Financing Clear Title
Listing Terms Clear Title
Pets Description Aquariums, Birds, Caged Mammals, Cats, Dogs
MORTGAGE CALCULATOR

GET MORE INFORMATION





