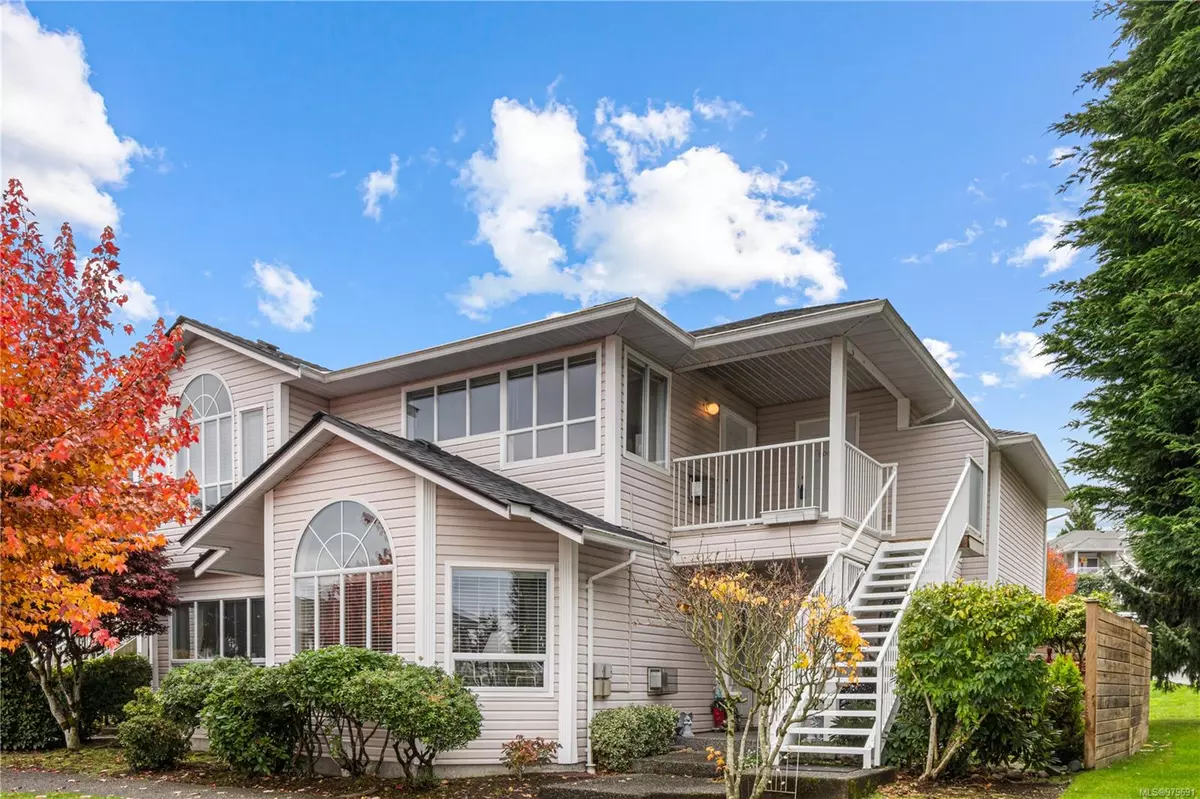
6065 Cedar Grove Dr Nanaimo, BC V9T 6G1
2 Beds
2 Baths
1,165 SqFt
UPDATED:
11/06/2024 08:04 PM
Key Details
Property Type Townhouse
Sub Type Row/Townhouse
Listing Status Active
Purchase Type For Sale
Square Footage 1,165 sqft
Price per Sqft $386
Subdivision Cedar Grove
MLS Listing ID 979691
Style Condo
Bedrooms 2
Condo Fees $501/mo
Rental Info Unrestricted
Year Built 1996
Annual Tax Amount $2,765
Tax Year 2023
Property Description
Location
Province BC
County Nanaimo, City Of
Area Nanaimo
Rooms
Basement None
Main Level Bedrooms 2
Kitchen 1
Interior
Interior Features Vaulted Ceiling(s)
Heating Baseboard, Electric
Cooling None
Flooring Carpet, Mixed, Vinyl
Fireplaces Number 1
Fireplaces Type Gas
Equipment Central Vacuum Roughed-In
Fireplace Yes
Heat Source Baseboard, Electric
Laundry In House
Exterior
Garage Additional, Open
Roof Type Fibreglass Shingle
Total Parking Spaces 1
Building
Faces North
Entry Level 1
Foundation Poured Concrete
Sewer Sewer Connected
Water Municipal
Structure Type Frame Wood,Vinyl Siding
Others
Pets Allowed Yes
Tax ID 023-605-235
Ownership Freehold/Strata
Miscellaneous Balcony,Parking Stall
Pets Description Aquariums, Birds, Caged Mammals, Dogs, Number Limit
MORTGAGE CALCULATOR

GET MORE INFORMATION





