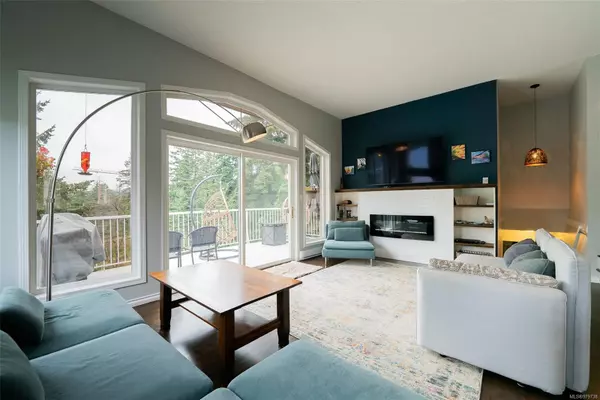
950 Woodpecker Lane Nanaimo, BC V9T 5J7
3 Beds
2 Baths
1,858 SqFt
UPDATED:
10/30/2024 04:36 PM
Key Details
Property Type Single Family Home
Sub Type Single Family Detached
Listing Status Active
Purchase Type For Sale
Square Footage 1,858 sqft
Price per Sqft $365
Subdivision Long Lake Heights
MLS Listing ID 979738
Style Main Level Entry with Lower/Upper Lvl(s)
Bedrooms 3
Condo Fees $180/mo
Rental Info Unrestricted
Year Built 1994
Annual Tax Amount $3,776
Tax Year 2023
Lot Size 6,534 Sqft
Acres 0.15
Property Description
Location
Province BC
County Nanaimo, City Of
Area Nanaimo
Zoning R1
Rooms
Basement Crawl Space, Finished
Kitchen 1
Interior
Heating Baseboard, Electric, Heat Pump
Cooling Air Conditioning, Wall Unit(s)
Flooring Wood
Fireplaces Number 1
Fireplaces Type Electric
Fireplace Yes
Heat Source Baseboard, Electric, Heat Pump
Laundry In House
Exterior
Exterior Feature Low Maintenance Yard
Garage Driveway, Guest, On Street, RV Access/Parking
View Y/N Yes
View Mountain(s), Lake
Roof Type Asphalt Shingle
Total Parking Spaces 3
Building
Lot Description Central Location, Cul-de-sac, Private, Shopping Nearby, In Wooded Area
Faces Southwest
Entry Level 3
Foundation Poured Concrete
Sewer Sewer To Lot
Water Municipal
Structure Type Insulation: Ceiling,Insulation: Walls,Wood
Others
Pets Allowed Yes
Tax ID 000-272-850
Ownership Freehold/Strata
Pets Description Aquariums, Birds, Caged Mammals, Cats, Dogs
MORTGAGE CALCULATOR

GET MORE INFORMATION





