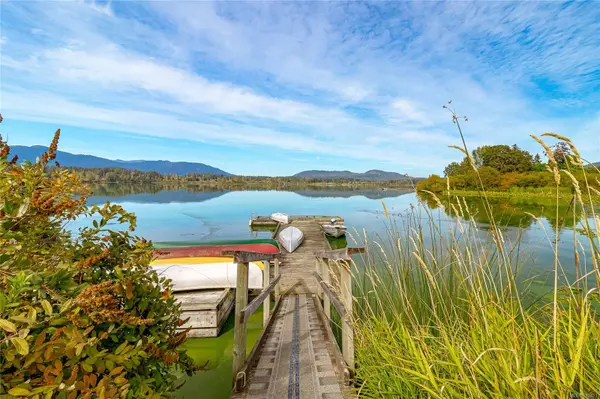
1861 Maple Bay Rd #19 Duncan, BC V9L 5K3
4 Beds
3 Baths
2,836 SqFt
UPDATED:
10/25/2024 05:05 PM
Key Details
Property Type Townhouse
Sub Type Row/Townhouse
Listing Status Active
Purchase Type For Sale
Square Footage 2,836 sqft
Price per Sqft $313
Subdivision Woodmere
MLS Listing ID 979421
Style Main Level Entry with Lower Level(s)
Bedrooms 4
Condo Fees $426/mo
Rental Info Some Rentals
Year Built 1986
Annual Tax Amount $4,798
Tax Year 2024
Lot Size 3,049 Sqft
Acres 0.07
Property Description
Virtual Tour URL https://vimeo.com/showcase/11370604/video/1010804442
Location
Province BC
County Duncan, City Of
Area Duncan
Zoning R1
Rooms
Basement Finished, Partial, Walk-Out Access, With Windows
Main Level Bedrooms 3
Kitchen 1
Interior
Interior Features Dining/Living Combo, Swimming Pool, Vaulted Ceiling(s), Workshop
Heating Electric, Heat Pump
Cooling Air Conditioning, Central Air
Fireplaces Number 2
Fireplaces Type Electric, Gas
Fireplace Yes
Appliance F/S/W/D
Heat Source Electric, Heat Pump
Laundry In Unit
Exterior
Garage Garage, Guest
Garage Spaces 1.0
Utilities Available Natural Gas To Lot
Amenities Available Clubhouse, Common Area, Pool: Indoor, Spa/Hot Tub
Waterfront Yes
Waterfront Description Lake
Roof Type Fibreglass Shingle,Membrane
Parking Type Garage, Guest
Building
Lot Description Acreage, Central Location, Landscaped, Park Setting, Quiet Area
Faces West
Entry Level 2
Foundation Poured Concrete
Sewer Sewer Connected
Water Municipal
Structure Type Wood
Others
Pets Allowed Yes
HOA Fee Include Maintenance Grounds
Tax ID 000-772-313
Ownership Freehold/Strata
Pets Description Aquariums, Birds, Cats, Dogs, Number Limit, Size Limit
MORTGAGE CALCULATOR

GET MORE INFORMATION





