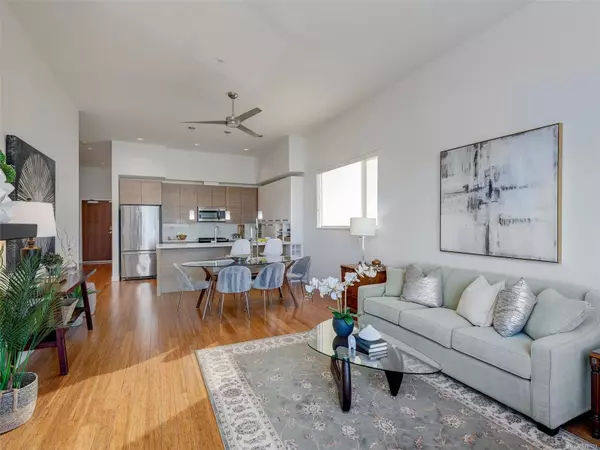
9818 Third St #502 Sidney, BC V8L 3A7
2 Beds
2 Baths
1,121 SqFt
UPDATED:
10/30/2024 11:17 PM
Key Details
Property Type Condo
Sub Type Condo Apartment
Listing Status Active
Purchase Type For Sale
Square Footage 1,121 sqft
Price per Sqft $793
MLS Listing ID 979323
Style Condo
Bedrooms 2
Condo Fees $511/mo
Rental Info Unrestricted
Year Built 2016
Annual Tax Amount $3,285
Tax Year 2023
Lot Size 1,306 Sqft
Acres 0.03
Property Description
Location
Province BC
County Capital Regional District
Area Sidney
Direction North onto Third off Beacon, building next to the Royal Bank
Rooms
Basement None
Main Level Bedrooms 2
Kitchen 1
Interior
Interior Features Controlled Entry, Dining/Living Combo, Elevator, Storage
Heating Baseboard, Electric, Natural Gas
Cooling None
Flooring Wood
Fireplaces Number 1
Fireplaces Type Gas, Living Room
Fireplace Yes
Window Features Blinds
Appliance Dishwasher, F/S/W/D, Range Hood
Heat Source Baseboard, Electric, Natural Gas
Laundry In Unit
Exterior
Exterior Feature Balcony
Garage Underground
Amenities Available Common Area
Roof Type Asphalt Torch On
Accessibility Accessible Entrance, Primary Bedroom on Main, Wheelchair Friendly
Handicap Access Accessible Entrance, Primary Bedroom on Main, Wheelchair Friendly
Total Parking Spaces 1
Building
Lot Description Square Lot
Faces Southwest
Entry Level 5
Foundation Poured Concrete
Sewer Sewer To Lot
Water Municipal
Architectural Style Contemporary
Structure Type Cement Fibre,Concrete,Frame Wood,Insulation: Walls
Others
Pets Allowed Yes
HOA Fee Include Garbage Removal,Property Management,Sewer,Water
Tax ID 029-949-441
Ownership Freehold/Strata
Miscellaneous Separate Storage
Pets Description Aquariums, Birds, Caged Mammals, Cats, Dogs, Number Limit
MORTGAGE CALCULATOR

GET MORE INFORMATION





