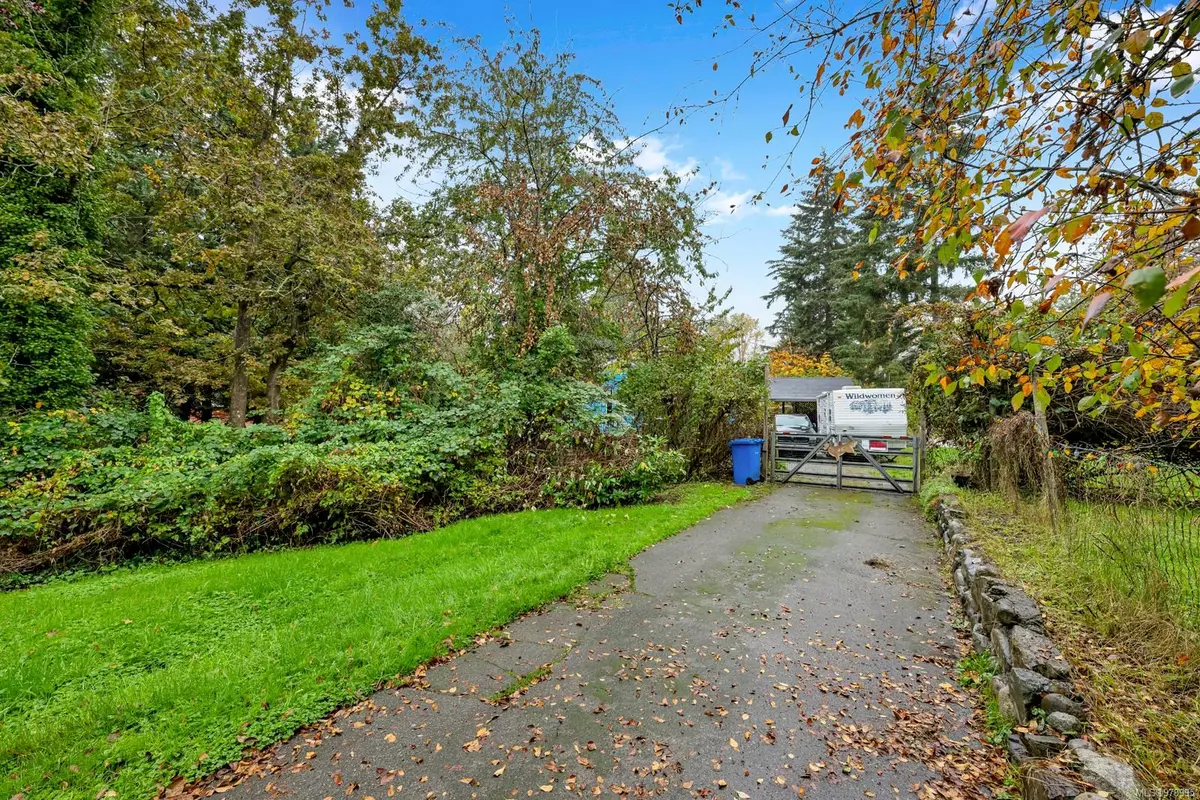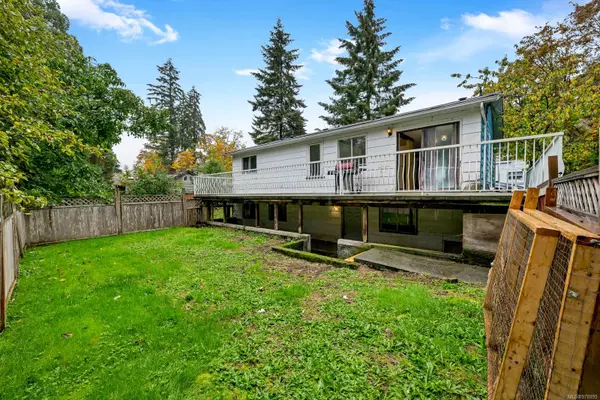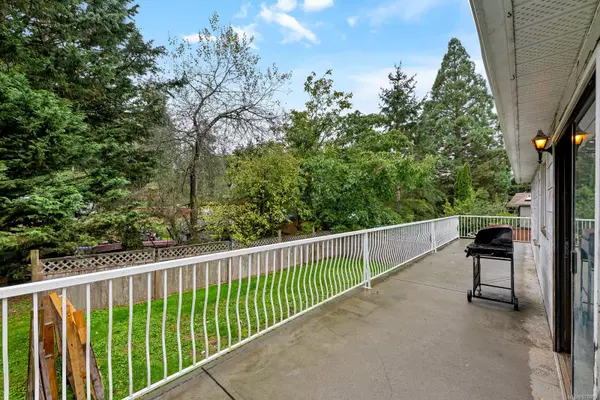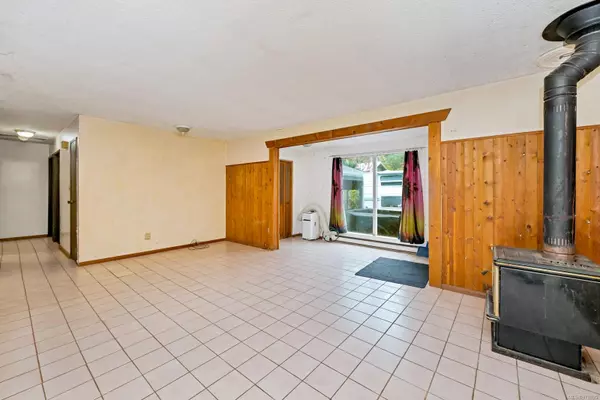
2738 Gibson Pl Shawnigan Lake, BC V0R 2W0
3 Beds
1 Bath
1,140 SqFt
UPDATED:
11/18/2024 10:40 PM
Key Details
Property Type Single Family Home
Sub Type Single Family Detached
Listing Status Active
Purchase Type For Sale
Square Footage 1,140 sqft
Price per Sqft $561
MLS Listing ID 978995
Style Main Level Entry with Lower Level(s)
Bedrooms 3
Rental Info Unrestricted
Year Built 1975
Annual Tax Amount $2,861
Tax Year 2024
Lot Size 0.480 Acres
Acres 0.48
Lot Dimensions 156 x 135
Property Description
Location
Province BC
County Cowichan Valley Regional District
Area Malahat & Area
Zoning R3
Rooms
Basement Full, Unfinished
Main Level Bedrooms 3
Kitchen 1
Interior
Heating Baseboard, Electric
Cooling None
Flooring Mixed
Fireplaces Number 1
Fireplaces Type Roughed-In, Wood Stove
Fireplace Yes
Heat Source Baseboard, Electric
Laundry In House
Exterior
Exterior Feature Garden
Parking Features Carport, Driveway, RV Access/Parking
Carport Spaces 1
Roof Type Asphalt Shingle
Building
Lot Description Landscaped, No Through Road
Faces West
Entry Level 2
Foundation Poured Concrete
Sewer Septic System
Water Cooperative
Structure Type Insulation: Ceiling,Insulation: Walls,Wood
Others
Pets Allowed Yes
Tax ID 004-907-329
Ownership Freehold
Pets Description Aquariums, Birds, Caged Mammals, Cats, Dogs
MORTGAGE CALCULATOR

GET MORE INFORMATION





