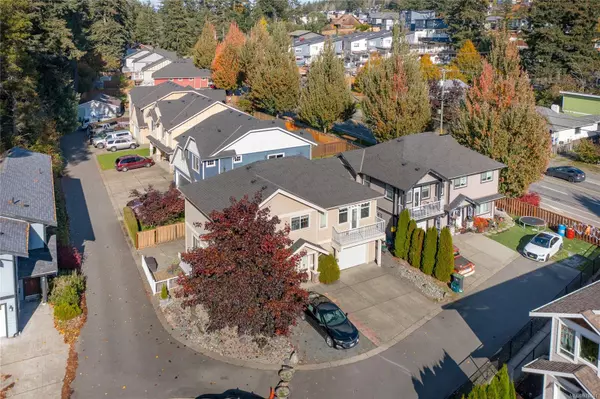
3446 Happy Valley Rd Langford, BC L1L 1L1
4 Beds
3 Baths
1,932 SqFt
UPDATED:
10/26/2024 10:10 PM
Key Details
Property Type Single Family Home
Sub Type Single Family Detached
Listing Status Active
Purchase Type For Sale
Square Footage 1,932 sqft
Price per Sqft $483
MLS Listing ID 978641
Style Ground Level Entry With Main Up
Bedrooms 4
Condo Fees $1/mo
Rental Info Unrestricted
Year Built 2008
Annual Tax Amount $3,745
Tax Year 2023
Lot Size 4,356 Sqft
Acres 0.1
Lot Dimensions 53 ft wide x 69 ft deep
Property Description
Location
Province BC
County Capital Regional District
Area Langford
Zoning R2
Direction Happy Valley Road, right on Rattanwood, 3446 Happy Valley at the of the Cul-de -Sac
Rooms
Other Rooms Guest Accommodations
Basement None
Main Level Bedrooms 3
Kitchen 2
Interior
Interior Features Closet Organizer, Eating Area
Heating Baseboard, Electric
Cooling Window Unit(s)
Flooring Tile
Fireplaces Number 1
Fireplaces Type Electric, Living Room
Equipment Central Vacuum Roughed-In
Fireplace Yes
Window Features Screens,Vinyl Frames
Appliance Dishwasher, F/S/W/D, Microwave
Heat Source Baseboard, Electric
Laundry In House, In Unit
Exterior
Exterior Feature Balcony/Patio, Fencing: Partial
Garage Attached, Driveway, Garage
Garage Spaces 1.0
Roof Type Fibreglass Shingle
Parking Type Attached, Driveway, Garage
Total Parking Spaces 5
Building
Lot Description Corner, Irregular Lot, Level
Faces South
Entry Level 2
Foundation Slab
Sewer Sewer To Lot
Water Municipal
Architectural Style Arts & Crafts
Structure Type Frame Wood,Insulation: Ceiling,Insulation: Walls,Vinyl Siding
Others
Pets Allowed Yes
Tax ID 027-787-087
Ownership Freehold/Strata
Pets Description Cats, Dogs
MORTGAGE CALCULATOR

GET MORE INFORMATION





