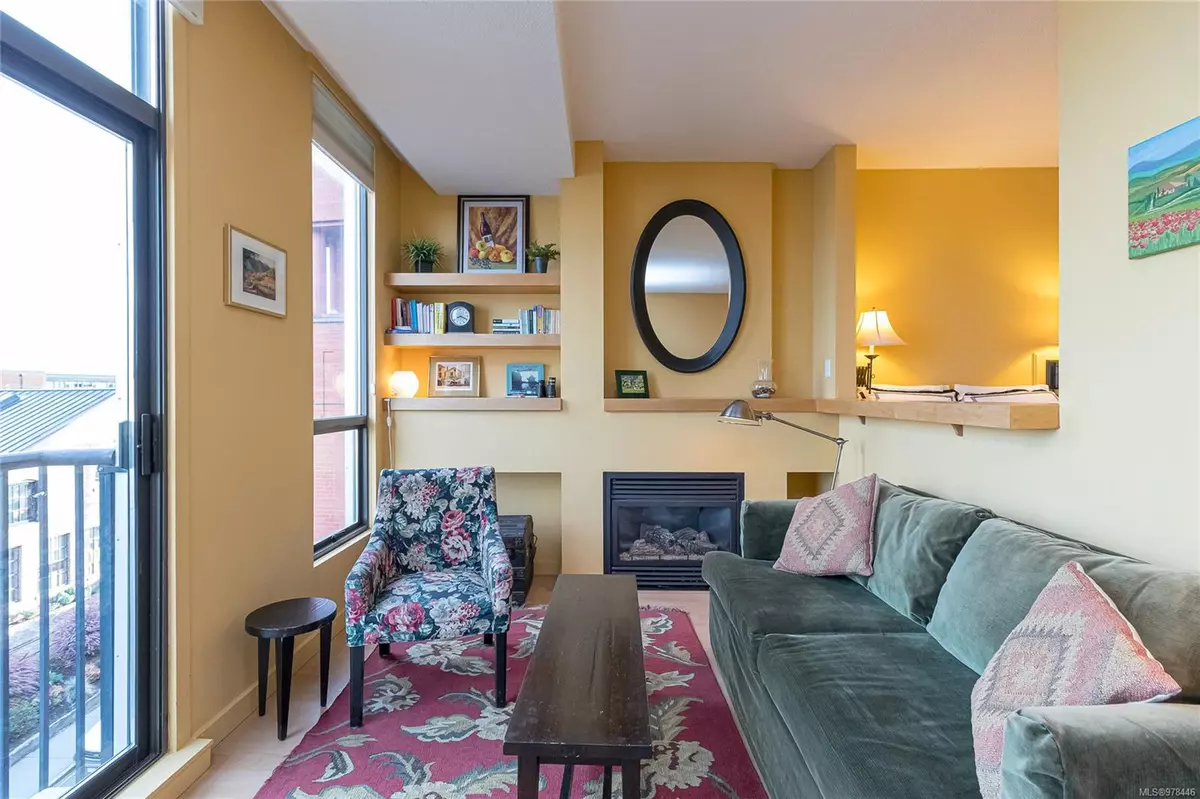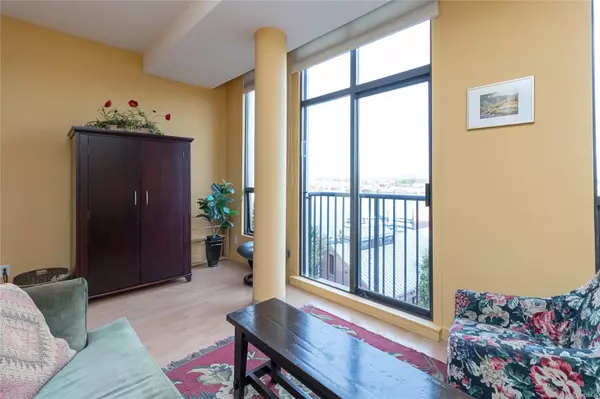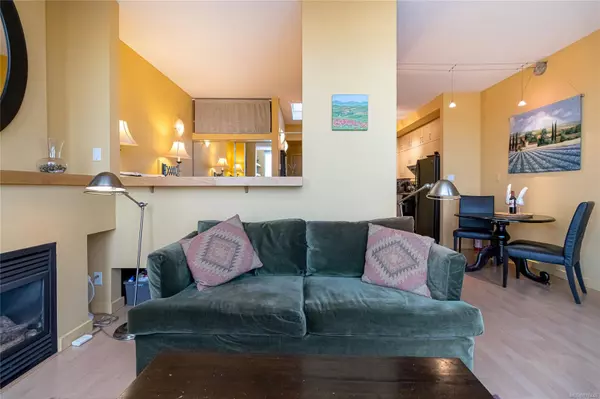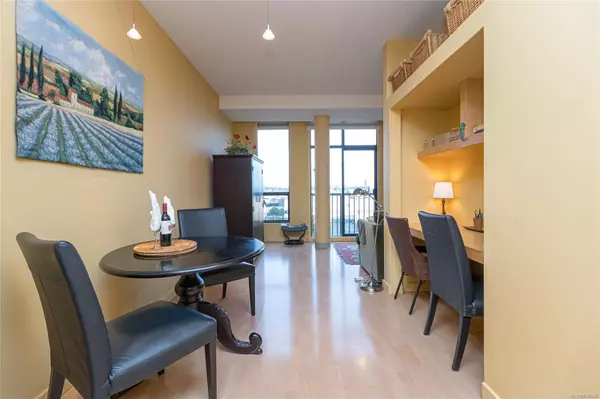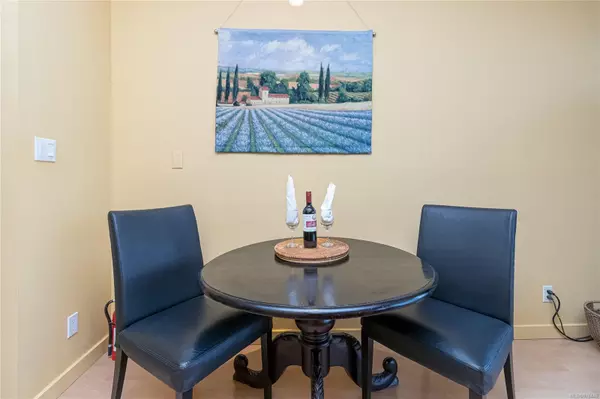409 Swift St #521 Victoria, BC V8W 1S2
1 Bed
1 Bath
553 SqFt
UPDATED:
01/09/2025 06:40 PM
Key Details
Property Type Condo
Sub Type Condo Apartment
Listing Status Active
Purchase Type For Sale
Square Footage 553 sqft
Price per Sqft $976
MLS Listing ID 978446
Style Condo
Bedrooms 1
Condo Fees $424/mo
Rental Info Unrestricted
Year Built 2000
Annual Tax Amount $2,758
Tax Year 2024
Lot Size 435 Sqft
Acres 0.01
Property Description
Location
Province BC
County Capital Regional District
Area Victoria
Rooms
Main Level Bedrooms 1
Kitchen 1
Interior
Interior Features Eating Area
Heating Baseboard, Natural Gas
Cooling None
Flooring Laminate, Linoleum
Fireplaces Number 1
Fireplaces Type Living Room
Fireplace Yes
Window Features Blinds,Screens,Skylight(s)
Appliance Dishwasher, Dryer, Garburator, Oven/Range Electric, Refrigerator, Washer
Heat Source Baseboard, Natural Gas
Laundry In Unit
Exterior
Exterior Feature Balcony/Patio
Parking Features On Street
Amenities Available Bike Storage, Elevator(s), Kayak Storage, Meeting Room, Roof Deck, Shared BBQ
Waterfront Description Ocean
Roof Type Asphalt Rolled
Accessibility Wheelchair Friendly
Handicap Access Wheelchair Friendly
Building
Lot Description Rectangular Lot
Faces West
Entry Level 1
Foundation Poured Concrete
Sewer Sewer To Lot
Water Municipal
Structure Type Aluminum Siding,Brick,Steel and Concrete
Others
Pets Allowed Yes
HOA Fee Include Garbage Removal,Gas,Heat,Insurance,Maintenance Structure,Property Management,Water
Tax ID 024-704-377
Ownership Freehold/Strata
Miscellaneous Deck/Patio,Private Garden,Separate Storage
Pets Allowed Aquariums, Birds, Caged Mammals, Cats, Dogs
GET MORE INFORMATION

