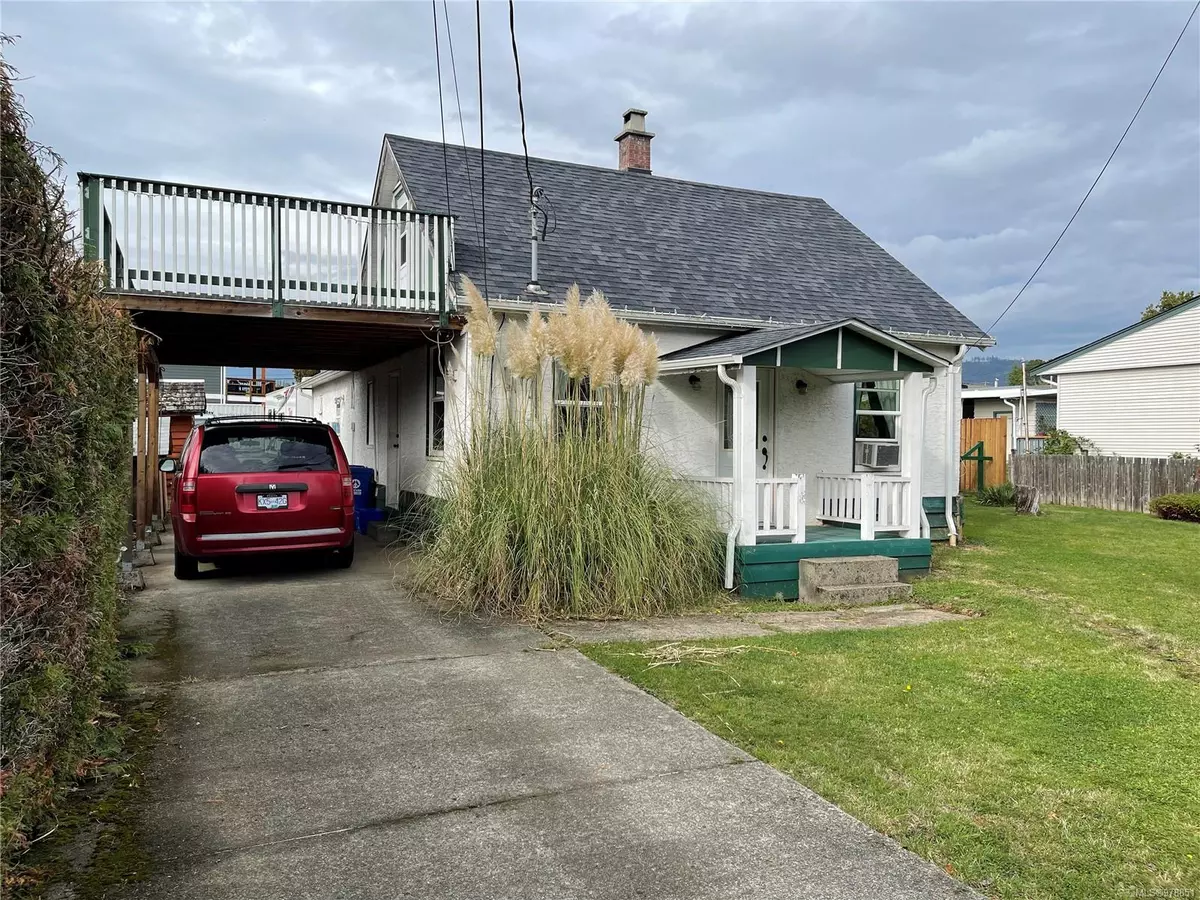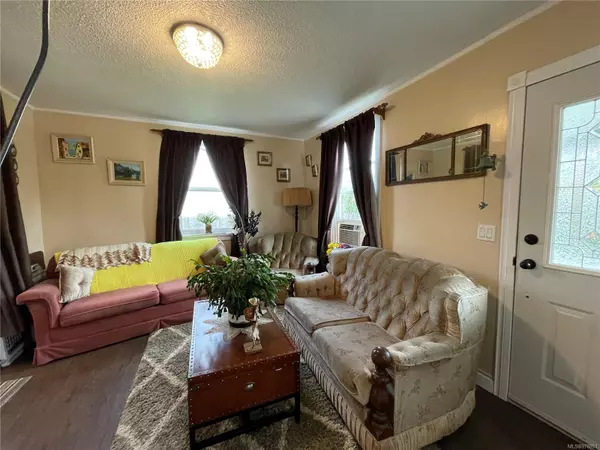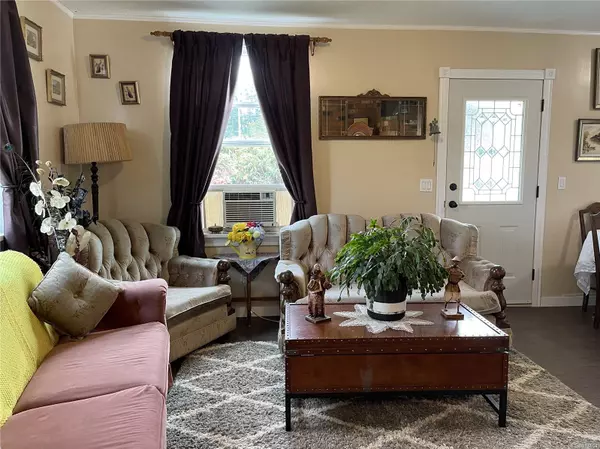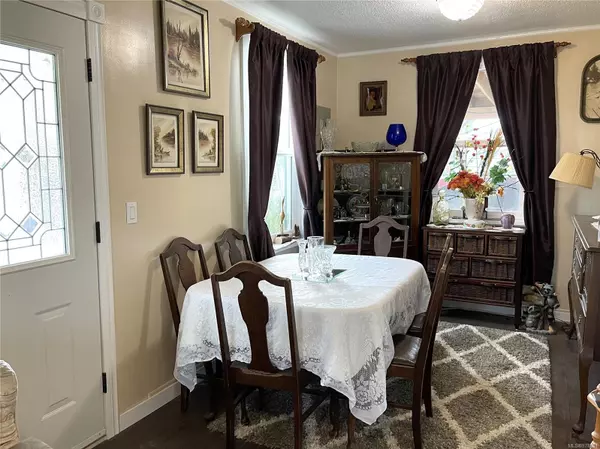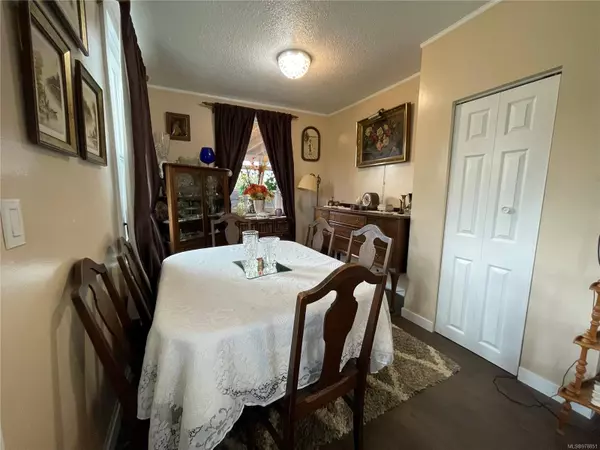4067 Johnston Rd Port Alberni, BC V9Y 5N2
2 Beds
2 Baths
1,390 SqFt
UPDATED:
11/14/2024 09:26 PM
Key Details
Property Type Single Family Home
Sub Type Single Family Detached
Listing Status Active
Purchase Type For Sale
Square Footage 1,390 sqft
Price per Sqft $320
MLS Listing ID 978851
Style Main Level Entry with Upper Level(s)
Bedrooms 2
Rental Info Unrestricted
Year Built 1946
Annual Tax Amount $3,281
Tax Year 2024
Lot Size 10,018 Sqft
Acres 0.23
Property Description
Location
Province BC
County Port Alberni, City Of
Area Port Alberni
Rooms
Other Rooms Storage Shed
Basement Crawl Space
Main Level Bedrooms 1
Kitchen 1
Interior
Heating Baseboard, Electric, Forced Air, Oil
Cooling None
Window Features Insulated Windows,Vinyl Frames
Heat Source Baseboard, Electric, Forced Air, Oil
Laundry In House
Exterior
Exterior Feature Balcony, Balcony/Patio, Fenced, Garden
Parking Features Carport, Driveway, RV Access/Parking
Carport Spaces 1
Roof Type Asphalt Shingle
Total Parking Spaces 3
Building
Faces Southeast
Foundation Poured Concrete
Sewer Sewer Connected
Water Municipal
Structure Type Frame Wood,Stucco,Wood
Others
Pets Allowed Yes
Tax ID 006-086-730
Ownership Freehold
Pets Allowed Aquariums, Birds, Caged Mammals, Cats, Dogs
GET MORE INFORMATION

