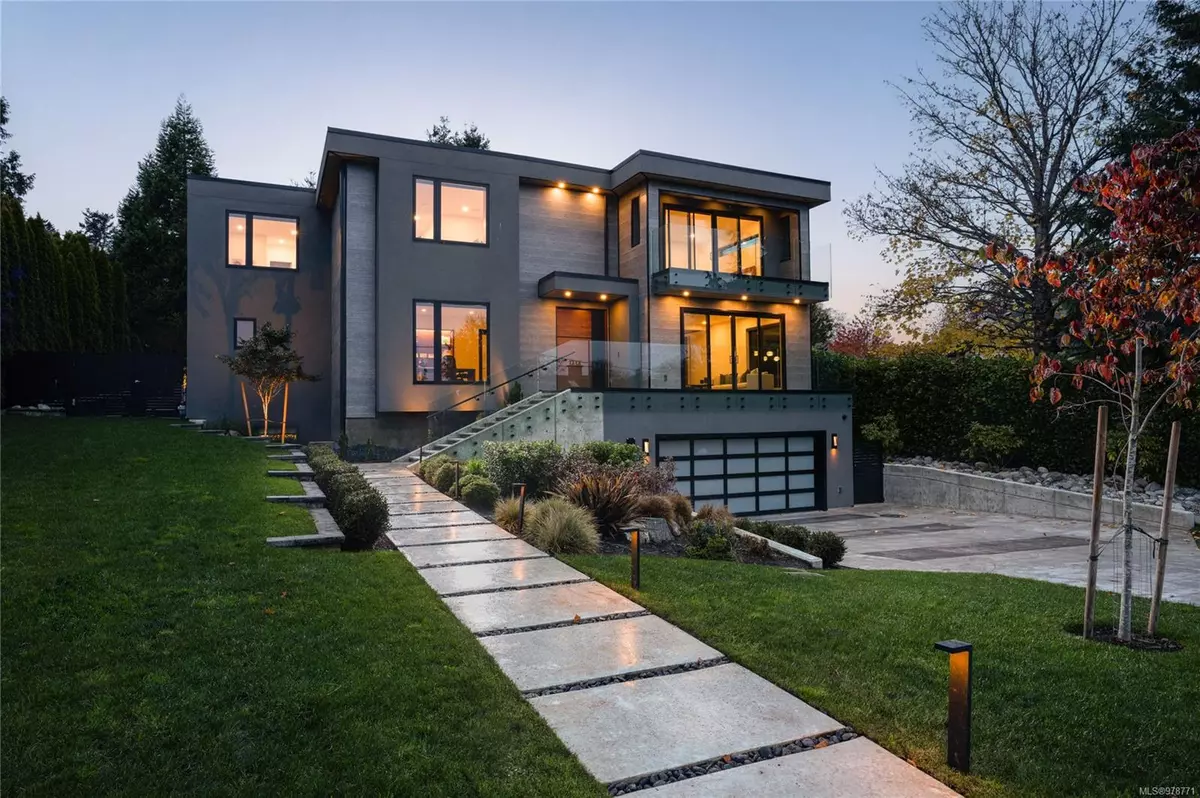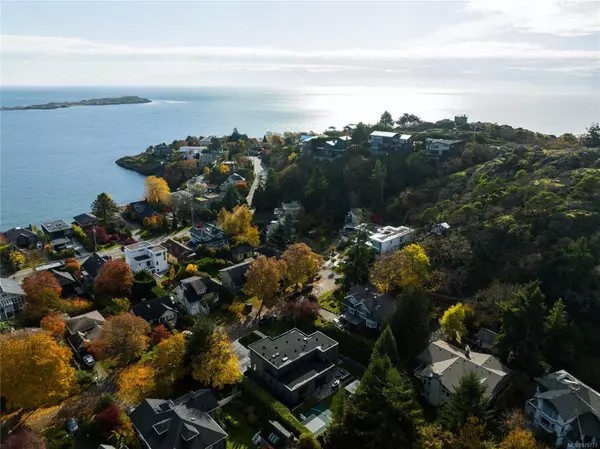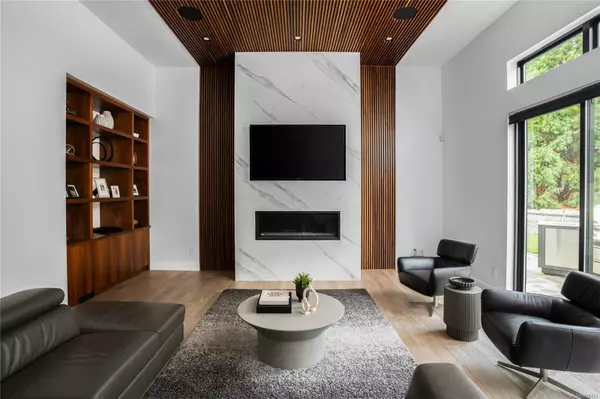374 Sunset Ave Oak Bay, BC V8S 4L2
5 Beds
7 Baths
5,789 SqFt
UPDATED:
11/07/2024 10:10 PM
Key Details
Property Type Single Family Home
Sub Type Single Family Detached
Listing Status Active
Purchase Type For Sale
Square Footage 5,789 sqft
Price per Sqft $898
MLS Listing ID 978771
Style Main Level Entry with Lower/Upper Lvl(s)
Bedrooms 5
Rental Info Unrestricted
Year Built 2021
Annual Tax Amount $18,334
Tax Year 2023
Lot Size 10,890 Sqft
Acres 0.25
Lot Dimensions 91 ft wide x 120 ft deep
Property Description
Other features: Elevator, in-floor radiant heat, EV ready garage, etc.
Location
Province BC
County Capital Regional District
Area Oak Bay
Direction East on Fairfield Rd to Beach Drive
Rooms
Other Rooms Gazebo
Basement Finished, Full, Walk-Out Access, With Windows
Main Level Bedrooms 1
Kitchen 1
Interior
Interior Features Breakfast Nook, Closet Organizer, Controlled Entry, Dining Room, Dining/Living Combo, Eating Area, Elevator, Soaker Tub, Storage, Wine Storage
Heating Heat Pump, Radiant Floor
Cooling Air Conditioning
Flooring Hardwood, Tile, Wood
Fireplaces Number 1
Fireplaces Type Family Room, Gas
Equipment Electric Garage Door Opener, Security System
Fireplace Yes
Window Features Insulated Windows,Screens,Window Coverings
Appliance Air Filter, Built-in Range, Dishwasher, Dryer, Freezer, Hot Tub, Microwave, Oven Built-In, Oven/Range Gas, Range Hood, Refrigerator, Washer
Heat Source Heat Pump, Radiant Floor
Laundry In House
Exterior
Exterior Feature Balcony/Deck, Balcony/Patio, Fenced, Fencing: Partial, Garden, Lighting, Low Maintenance Yard, Outdoor Kitchen, Security System, Sprinkler System, Wheelchair Access, See Remarks
Parking Features Driveway, Garage Double
Garage Spaces 2.0
View Y/N Yes
View Mountain(s), Ocean
Roof Type Asphalt Shingle
Accessibility Accessible Entrance, Primary Bedroom on Main, Wheelchair Friendly
Handicap Access Accessible Entrance, Primary Bedroom on Main, Wheelchair Friendly
Total Parking Spaces 6
Building
Lot Description Easy Access, Family-Oriented Neighbourhood, Landscaped, Near Golf Course, Private, Quiet Area, Recreation Nearby, Rectangular Lot, Serviced
Building Description Cement Fibre,Stucco, Basement,Bike Storage,Security System,Transit Nearby
Faces East
Foundation Other
Sewer Sewer Connected
Water Municipal
Structure Type Cement Fibre,Stucco
Others
Pets Allowed Yes
Restrictions ALR: No
Tax ID 007-925-468
Ownership Freehold
Pets Allowed Aquariums, Birds, Caged Mammals, Cats, Dogs
GET MORE INFORMATION





