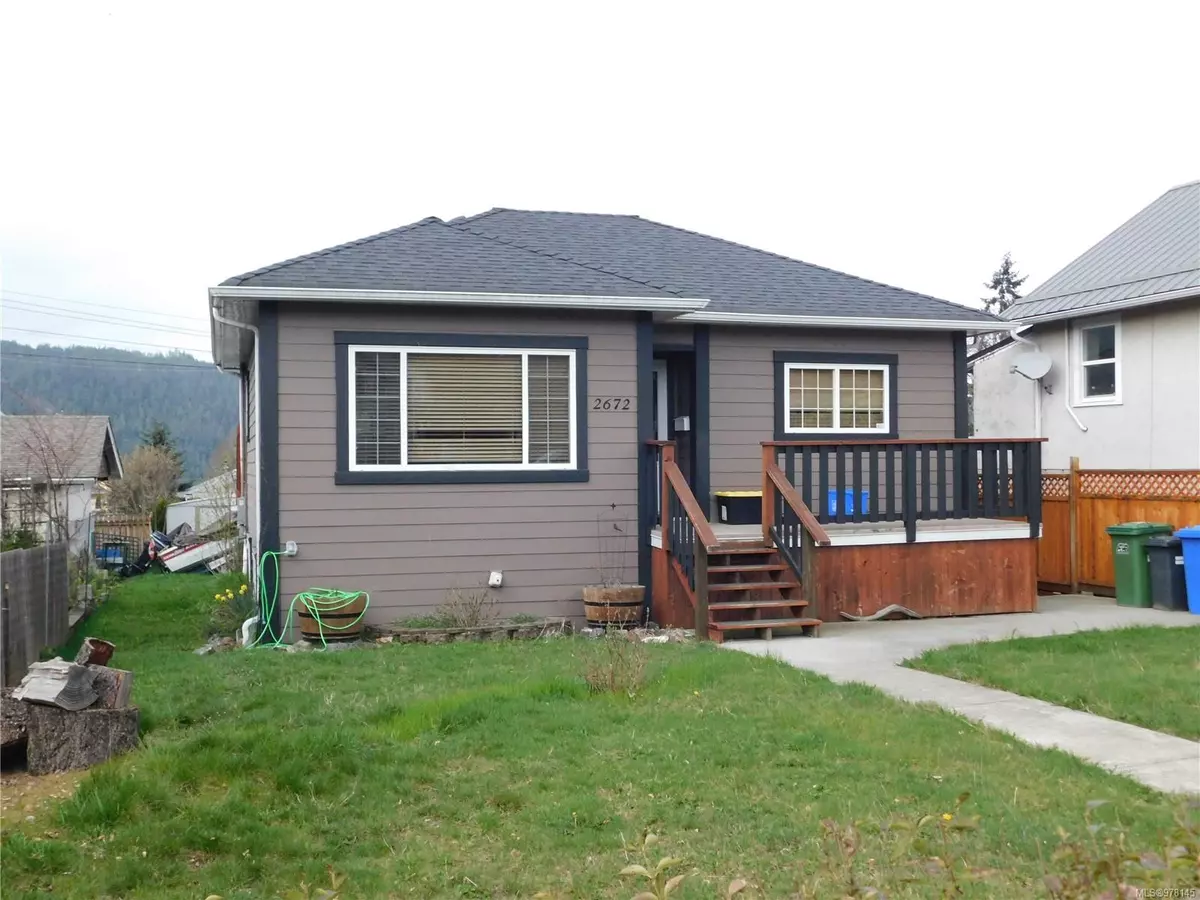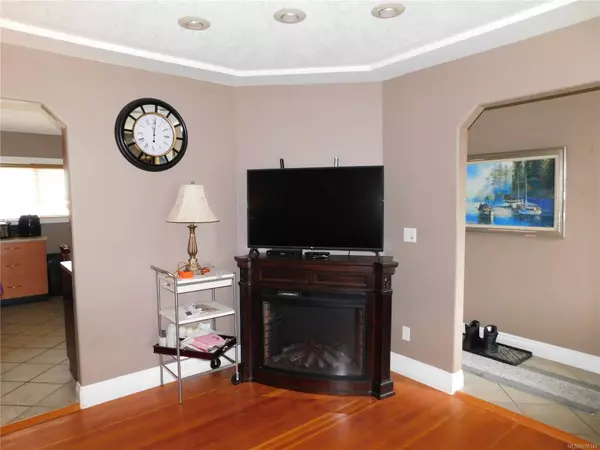
2672 5th Ave Port Alberni, BC V9Y 2G1
3 Beds
2 Baths
1,494 SqFt
UPDATED:
10/16/2024 08:19 PM
Key Details
Property Type Single Family Home
Sub Type Single Family Detached
Listing Status Active
Purchase Type For Sale
Square Footage 1,494 sqft
Price per Sqft $354
MLS Listing ID 978145
Style Main Level Entry with Lower Level(s)
Bedrooms 3
Rental Info Unrestricted
Year Built 1945
Annual Tax Amount $3,464
Tax Year 2024
Lot Size 5,662 Sqft
Acres 0.13
Property Description
Location
Province BC
County Port Alberni, City Of
Area Port Alberni
Zoning R
Rooms
Basement Finished
Main Level Bedrooms 1
Kitchen 1
Interior
Heating Baseboard
Cooling None
Flooring Carpet, Tile, Wood
Window Features Insulated Windows
Appliance Dishwasher, F/S/W/D
Heat Source Baseboard
Laundry In House
Exterior
Exterior Feature Balcony/Deck, Low Maintenance Yard
Garage Driveway, On Street
View Y/N Yes
View Mountain(s)
Roof Type Fibreglass Shingle
Accessibility Primary Bedroom on Main
Handicap Access Primary Bedroom on Main
Parking Type Driveway, On Street
Total Parking Spaces 4
Building
Lot Description Central Location, Level, Marina Nearby, Quiet Area, Rectangular Lot, Shopping Nearby, Sidewalk
Building Description Cement Fibre,Frame Wood,Insulation All, Basement,Transit Nearby
Faces East
Foundation Poured Concrete
Sewer Sewer Connected
Water Municipal
Structure Type Cement Fibre,Frame Wood,Insulation All
Others
Pets Allowed Yes
Tax ID 009-265-309
Ownership Freehold
Pets Description Aquariums, Birds, Caged Mammals, Cats, Dogs
MORTGAGE CALCULATOR

GET MORE INFORMATION





