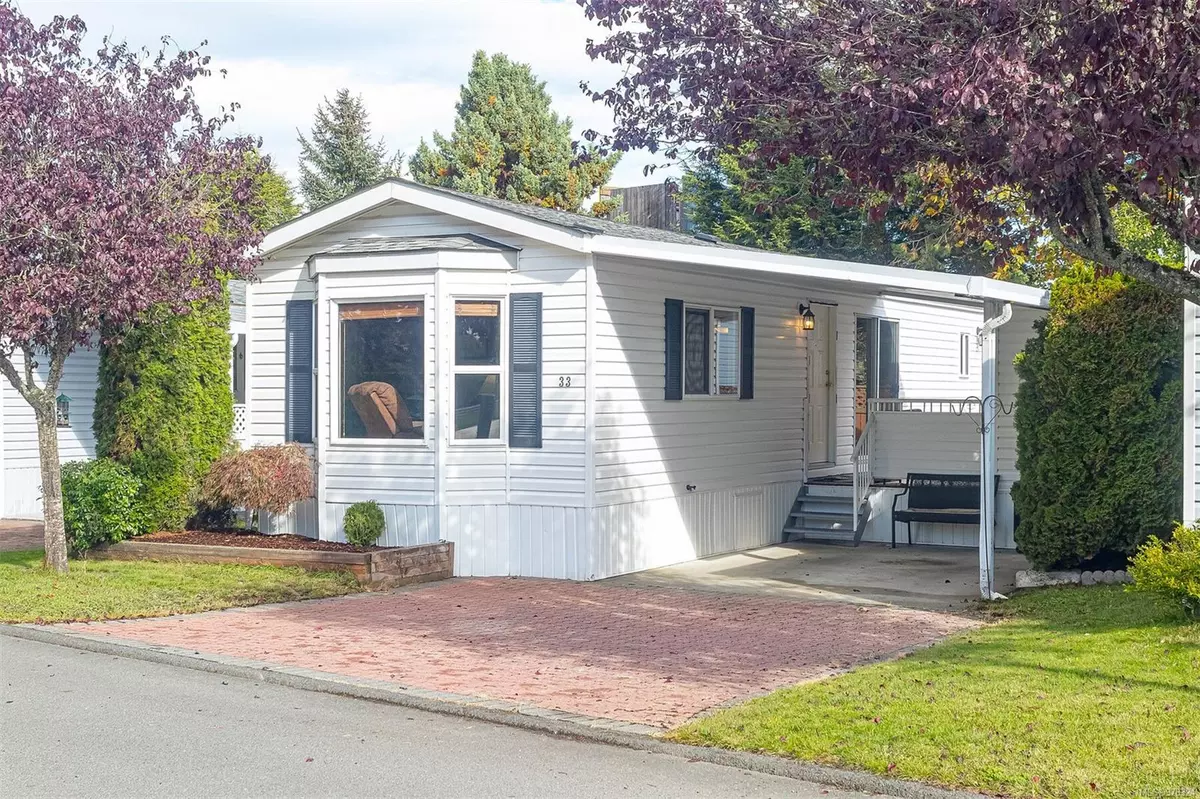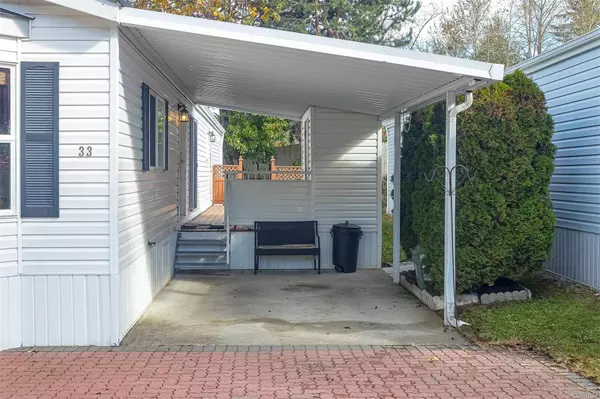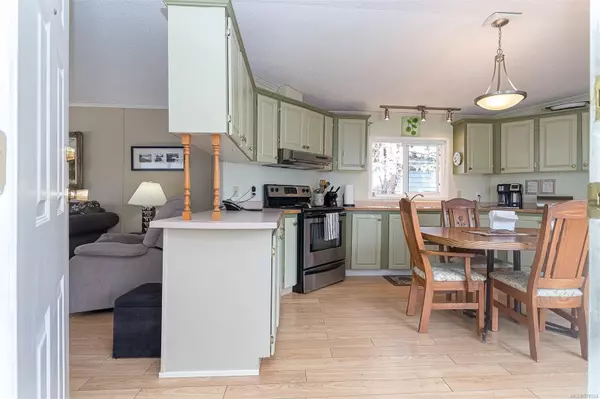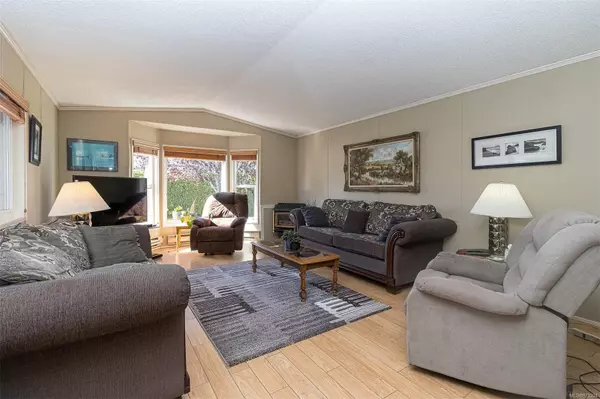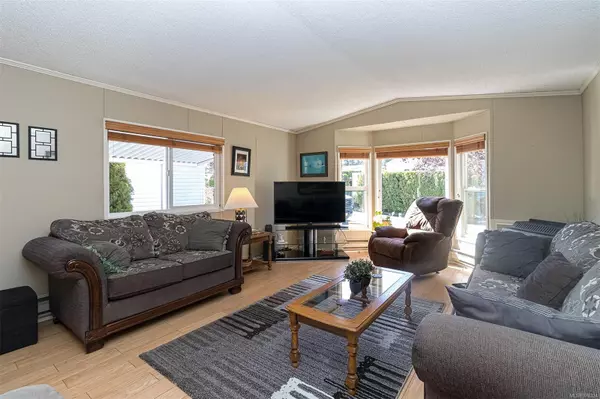7583 Central Saanich Rd #33 Central Saanich, BC V0S 1M0
2 Beds
1 Bath
956 SqFt
OPEN HOUSE
Sat Jan 18, 1:00pm - 3:00pm
UPDATED:
01/14/2025 08:06 PM
Key Details
Property Type Manufactured Home
Sub Type Manufactured Home
Listing Status Active
Purchase Type For Sale
Square Footage 956 sqft
Price per Sqft $281
Subdivision Country Park Estates
MLS Listing ID 978324
Style Rancher
Bedrooms 2
Condo Fees $632/mo
Rental Info No Rentals
Year Built 1991
Annual Tax Amount $1,000
Tax Year 2023
Lot Size 1,306 Sqft
Acres 0.03
Property Description
Location
Province BC
County Capital Regional District
Area Central Saanich
Direction N on hwy 17, L at Mt. Newton X, L on Central Saanich
Rooms
Basement None
Main Level Bedrooms 2
Kitchen 1
Interior
Heating Baseboard
Cooling None
Fireplaces Number 1
Fireplaces Type Gas
Fireplace Yes
Heat Source Baseboard
Laundry In House
Exterior
Parking Features Carport
Carport Spaces 1
Amenities Available Clubhouse
Roof Type Asphalt Shingle
Total Parking Spaces 2
Building
Faces West
Foundation Pillar/Post/Pier
Sewer Sewer Connected
Water Municipal
Structure Type Other
Others
Pets Allowed Yes
Ownership Leasehold
Miscellaneous Deck/Patio,Separate Storage
Pets Allowed Cats, Dogs
GET MORE INFORMATION

