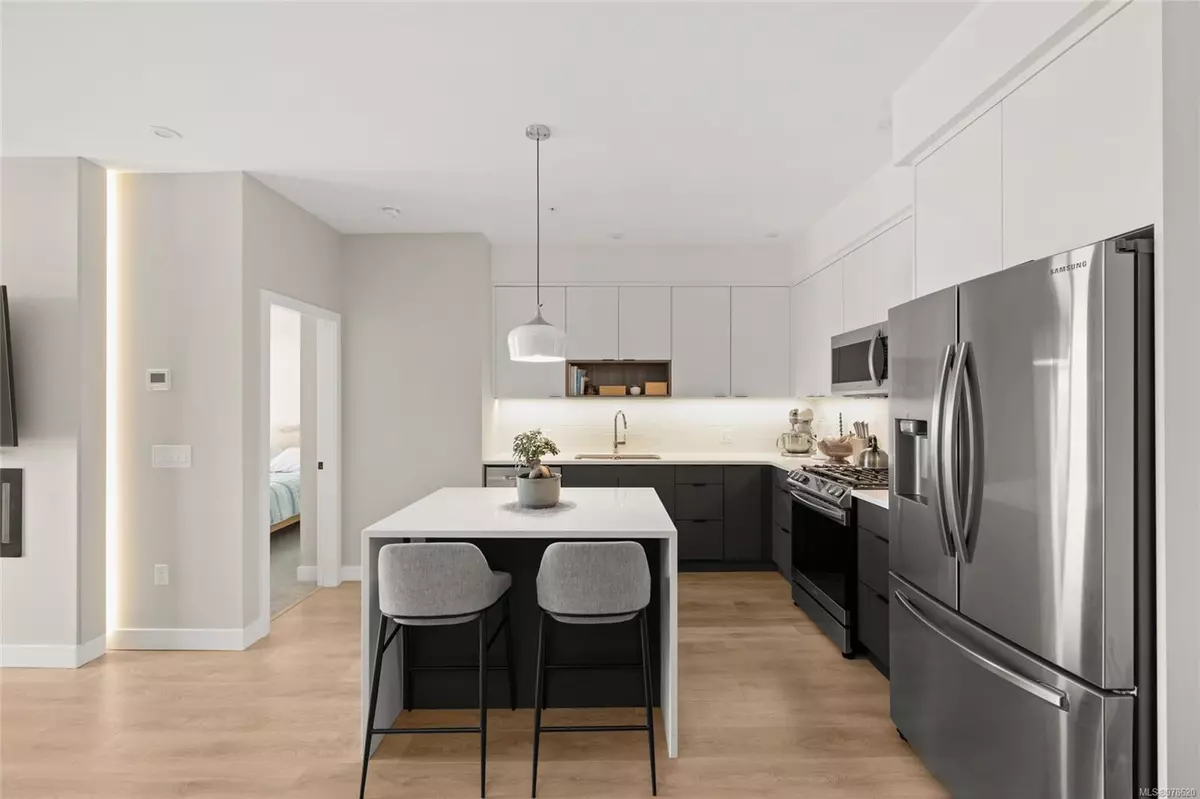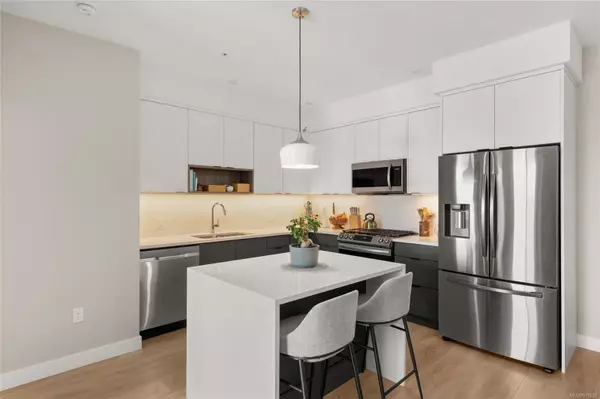
967 Whirlaway Cres #611 Langford, BC V9B 0Y1
2 Beds
2 Baths
832 SqFt
UPDATED:
10/27/2024 03:34 PM
Key Details
Property Type Condo
Sub Type Condo Apartment
Listing Status Active
Purchase Type For Sale
Square Footage 832 sqft
Price per Sqft $660
MLS Listing ID 978620
Style Condo
Bedrooms 2
Condo Fees $347/mo
Rental Info Unrestricted
Year Built 2020
Annual Tax Amount $2,262
Tax Year 2023
Lot Size 871 Sqft
Acres 0.02
Property Description
Location
Province BC
County Capital Regional District
Area Langford
Direction On the left hand side beside Mr. Mikes.
Rooms
Main Level Bedrooms 2
Kitchen 1
Interior
Interior Features Controlled Entry, Dining/Living Combo, Eating Area
Heating Heat Pump, Natural Gas
Cooling HVAC
Flooring Carpet, Laminate
Fireplaces Number 1
Fireplaces Type Electric, Living Room
Fireplace Yes
Window Features Blinds,Screens,Vinyl Frames
Appliance Dishwasher, F/S/W/D, Microwave
Heat Source Heat Pump, Natural Gas
Laundry In Unit
Exterior
Exterior Feature Balcony/Deck, Balcony/Patio
Garage Additional, Underground
Amenities Available Bike Storage, Common Area, Elevator(s), Fitness Centre, Street Lighting
View Y/N Yes
View Mountain(s), Valley
Roof Type Asphalt Torch On
Accessibility Primary Bedroom on Main, Wheelchair Friendly
Handicap Access Primary Bedroom on Main, Wheelchair Friendly
Parking Type Additional, Underground
Total Parking Spaces 2
Building
Lot Description Near Golf Course, Rectangular Lot
Faces Southeast
Entry Level 14
Foundation Poured Concrete
Sewer Sewer To Lot
Water Municipal
Structure Type Brick,Cement Fibre,Frame Wood,Insulation: Ceiling,Insulation: Walls,Metal Siding,Stucco
Others
Pets Allowed Yes
HOA Fee Include Garbage Removal,Insurance,Maintenance Structure,Property Management,Water
Tax ID 031-287-395
Ownership Freehold/Strata
Miscellaneous Balcony,Deck/Patio,Parking Stall,Separate Storage
Pets Description Cats, Dogs
MORTGAGE CALCULATOR

GET MORE INFORMATION





