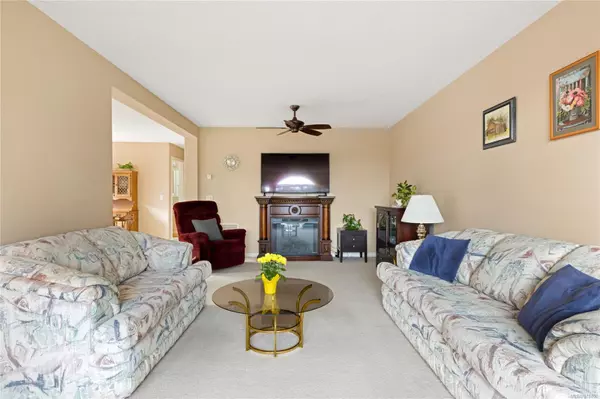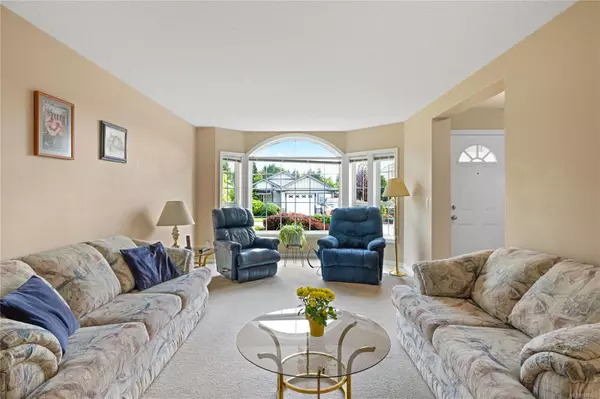
3853 Honey Locust Dr Nanaimo, BC V9T 6B9
2 Beds
2 Baths
1,154 SqFt
UPDATED:
10/15/2024 06:03 PM
Key Details
Property Type Manufactured Home
Sub Type Manufactured Home
Listing Status Active
Purchase Type For Sale
Square Footage 1,154 sqft
Price per Sqft $454
MLS Listing ID 978400
Style Rancher
Bedrooms 2
Condo Fees $589/mo
Rental Info No Rentals
Year Built 2003
Annual Tax Amount $2,836
Tax Year 2023
Property Description
Location
Province BC
County Nanaimo, City Of
Area Nanaimo
Zoning R12
Rooms
Basement Crawl Space
Main Level Bedrooms 2
Kitchen 1
Interior
Heating Forced Air, Natural Gas
Cooling None
Fireplaces Number 1
Fireplaces Type Electric
Fireplace Yes
Heat Source Forced Air, Natural Gas
Laundry In House
Exterior
Garage Garage
Garage Spaces 1.0
Roof Type Fibreglass Shingle
Parking Type Garage
Total Parking Spaces 2
Building
Lot Description Landscaped
Faces East
Foundation Poured Concrete
Sewer Sewer Connected
Water Municipal
Structure Type Vinyl Siding
Others
Pets Allowed Yes
Ownership Pad Rental
Pets Description Number Limit
MORTGAGE CALCULATOR

GET MORE INFORMATION





