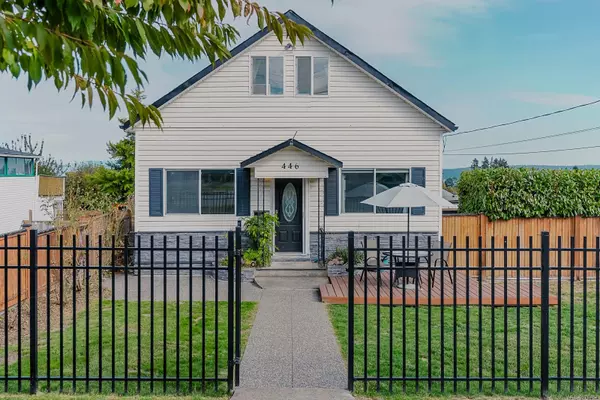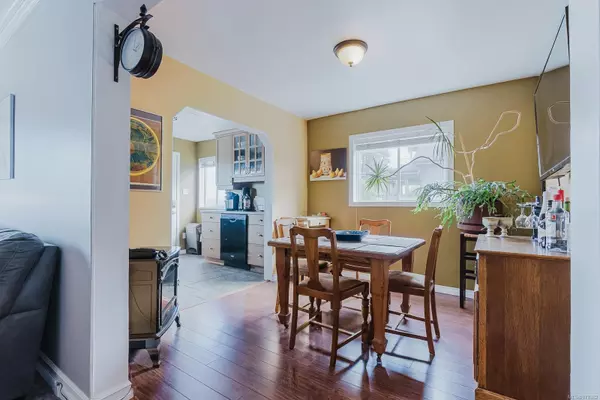
446 Kennedy St Nanaimo, BC V9R 2J5
3 Beds
3 Baths
1,571 SqFt
UPDATED:
10/14/2024 06:26 PM
Key Details
Property Type Single Family Home
Sub Type Single Family Detached
Listing Status Active
Purchase Type For Sale
Square Footage 1,571 sqft
Price per Sqft $635
MLS Listing ID 978382
Style Main Level Entry with Lower/Upper Lvl(s)
Bedrooms 3
Rental Info Unrestricted
Year Built 1905
Annual Tax Amount $3,752
Tax Year 2023
Lot Size 9,583 Sqft
Acres 0.22
Lot Dimensions 66 x 142
Property Description
Location
Province BC
County Nanaimo, City Of
Area Nanaimo
Zoning R13
Rooms
Basement Not Full Height, Partially Finished, Walk-Out Access
Main Level Bedrooms 2
Kitchen 1
Interior
Interior Features Dining/Living Combo, Swimming Pool, Workshop
Heating Forced Air, Natural Gas, Oil
Cooling None
Flooring Laminate, Tile, Wood
Fireplaces Number 1
Fireplaces Type Pellet Stove
Fireplace Yes
Window Features Insulated Windows
Heat Source Forced Air, Natural Gas, Oil
Laundry In House
Exterior
Exterior Feature Fencing: Full, Garden, Low Maintenance Yard, Swimming Pool
Garage Garage, RV Access/Parking
Garage Spaces 1.0
View Y/N Yes
View City, Mountain(s), Ocean
Roof Type Asphalt Shingle
Accessibility Accessible Entrance
Handicap Access Accessible Entrance
Parking Type Garage, RV Access/Parking
Total Parking Spaces 2
Building
Lot Description Adult-Oriented Neighbourhood, Central Location, Easy Access, Family-Oriented Neighbourhood, Landscaped, Near Golf Course, Quiet Area, Recreation Nearby, Shopping Nearby, Sidewalk
Faces Southwest
Entry Level 3
Foundation Poured Concrete
Sewer Sewer To Lot
Water Municipal
Additional Building Potential
Structure Type Insulation: Ceiling,Insulation: Walls,Vinyl Siding
Others
Pets Allowed Yes
Tax ID 008-874-492
Ownership Freehold
Pets Description Aquariums, Birds, Caged Mammals, Cats, Dogs
MORTGAGE CALCULATOR

GET MORE INFORMATION





