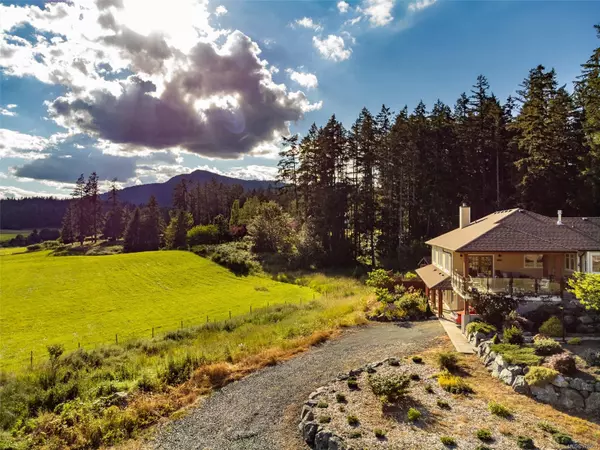
7000 Mays Rd Duncan, BC V9L 6A6
5 Beds
4 Baths
3,845 SqFt
UPDATED:
10/14/2024 05:21 AM
Key Details
Property Type Single Family Home
Sub Type Single Family Detached
Listing Status Active
Purchase Type For Sale
Square Footage 3,845 sqft
Price per Sqft $780
MLS Listing ID 978553
Style Main Level Entry with Lower Level(s)
Bedrooms 5
Rental Info Unrestricted
Year Built 2017
Annual Tax Amount $1,234
Tax Year 2024
Lot Size 8.300 Acres
Acres 8.3
Property Description
Location
Province BC
County North Cowichan, Municipality Of
Area Duncan
Rooms
Other Rooms Barn(s), Gazebo, Guest Accommodations, Storage Shed, Workshop
Basement Finished, Full, Walk-Out Access, With Windows
Main Level Bedrooms 2
Kitchen 2
Interior
Interior Features Breakfast Nook, Closet Organizer, Dining/Living Combo, Eating Area, French Doors, Soaker Tub, Storage, Workshop
Heating Heat Pump, Radiant Floor
Cooling Air Conditioning
Flooring Carpet, Hardwood, Mixed, Tile
Fireplaces Number 3
Fireplaces Type Gas, Living Room, Wood Burning, Wood Stove
Equipment Central Vacuum, Electric Garage Door Opener, Propane Tank
Fireplace Yes
Window Features Blinds,Insulated Windows,Screens,Skylight(s),Stained/Leaded Glass,Vinyl Frames,Window Coverings,Wood Frames
Appliance Dishwasher, Dryer, F/S/W/D, Microwave, Oven Built-In, Oven/Range Gas, Range Hood, Refrigerator, Washer
Heat Source Heat Pump, Radiant Floor
Laundry In House, In Unit
Exterior
Exterior Feature Balcony/Deck, Balcony/Patio, Fencing: Partial, Garden, Lighting, Wheelchair Access, See Remarks
Garage Additional, Attached, Carport Double, Driveway, EV Charger: Dedicated - Installed, Garage Double, Guest, RV Access/Parking
Garage Spaces 2.0
Carport Spaces 2
Utilities Available Cable Available, Electricity To Lot, Garbage, Phone Available
View Y/N Yes
View Mountain(s), Valley
Roof Type Asphalt Shingle
Accessibility Accessible Entrance, Ground Level Main Floor, No Step Entrance, Primary Bedroom on Main, Wheelchair Friendly
Handicap Access Accessible Entrance, Ground Level Main Floor, No Step Entrance, Primary Bedroom on Main, Wheelchair Friendly
Parking Type Additional, Attached, Carport Double, Driveway, EV Charger: Dedicated - Installed, Garage Double, Guest, RV Access/Parking
Total Parking Spaces 20
Building
Lot Description Acreage, Adult-Oriented Neighbourhood, Cleared, Corner, Easy Access, Family-Oriented Neighbourhood, Irregular Lot, Landscaped, Level, Marina Nearby, Near Golf Course, Park Setting, Pasture, Private, Quiet Area, Recreation Nearby, Rural Setting, Serviced, Shopping Nearby, Southern Exposure, Square Lot
Building Description Cement Fibre,Insulation: Ceiling,Insulation: Walls, Transit Nearby
Faces Northeast
Foundation Poured Concrete
Sewer Septic System
Water Municipal, Well: Drilled
Architectural Style Contemporary, West Coast
Additional Building Exists
Structure Type Cement Fibre,Insulation: Ceiling,Insulation: Walls
Others
Pets Allowed Yes
Restrictions ALR: Mixed
Tax ID 008-440-921
Ownership Freehold
Pets Description Aquariums, Birds, Caged Mammals, Cats, Dogs
MORTGAGE CALCULATOR

GET MORE INFORMATION





