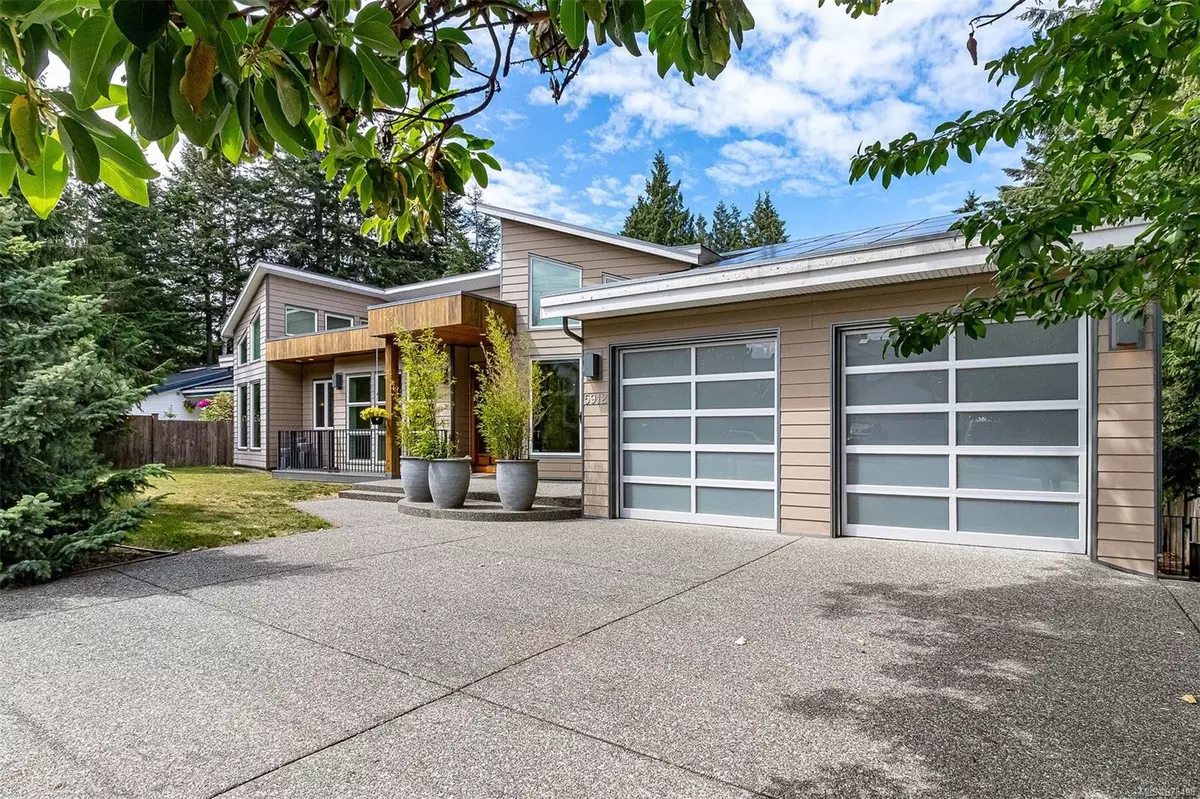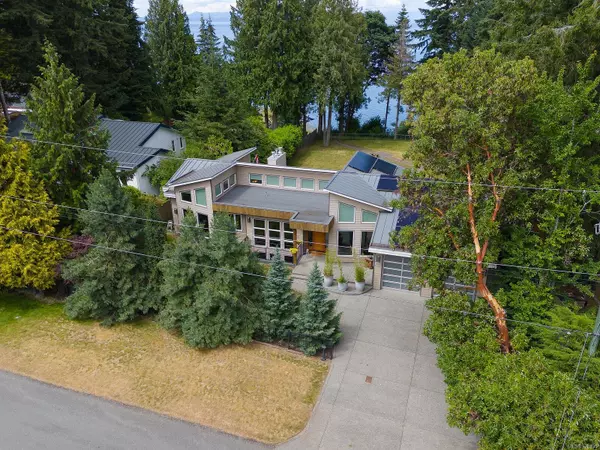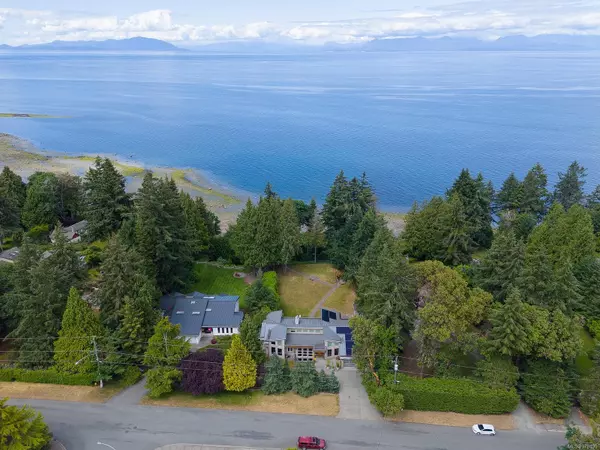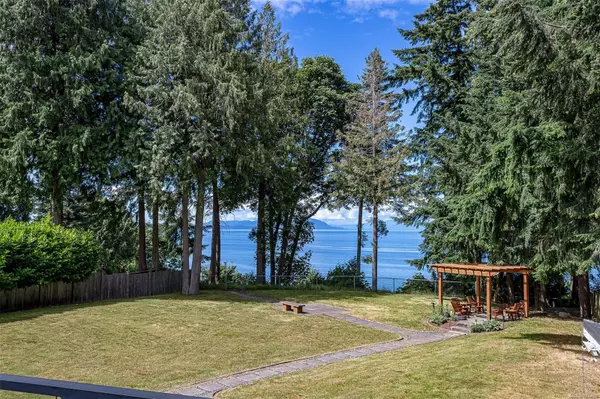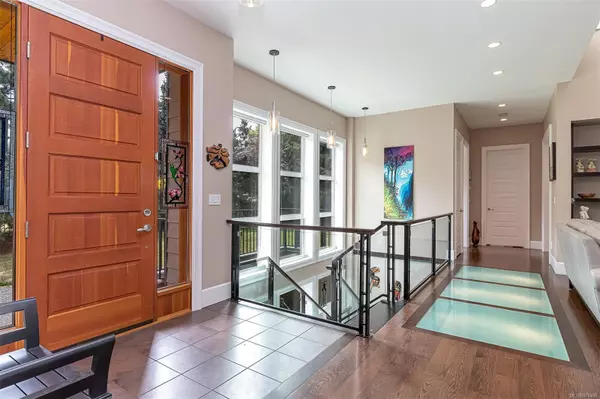5912 Waldbank Rd Nanaimo, BC V9V 1C8
4 Beds
4 Baths
4,888 SqFt
UPDATED:
01/07/2025 04:31 PM
Key Details
Property Type Single Family Home
Sub Type Single Family Detached
Listing Status Active
Purchase Type For Sale
Square Footage 4,888 sqft
Price per Sqft $654
MLS Listing ID 978490
Style Main Level Entry with Lower Level(s)
Bedrooms 4
Rental Info Unrestricted
Year Built 2010
Annual Tax Amount $14,626
Tax Year 2024
Lot Size 1.230 Acres
Acres 1.23
Property Sub-Type Single Family Detached
Property Description
Location
Province BC
County Nanaimo, City Of
Area Nanaimo
Zoning RES
Rooms
Other Rooms Storage Shed
Basement Finished, Full
Main Level Bedrooms 1
Kitchen 1
Interior
Interior Features Bar, Breakfast Nook, Closet Organizer, Dining Room, Dining/Living Combo, Elevator, French Doors, Sauna, Soaker Tub, Storage, Wine Storage, Workshop
Heating Natural Gas, Radiant Floor, Wood
Cooling Air Conditioning
Flooring Hardwood, Mixed, Tile, Other
Fireplaces Number 2
Fireplaces Type Gas, Living Room, Primary Bedroom, Wood Burning
Equipment Central Vacuum, Electric Garage Door Opener, Security System, Sump Pump
Fireplace Yes
Window Features Blinds
Appliance Built-in Range, Dishwasher, Dryer, Freezer, Garburator, Microwave, Oven/Range Gas, Range Hood, Refrigerator, Washer
Heat Source Natural Gas, Radiant Floor, Wood
Laundry In House, Other
Exterior
Exterior Feature Balcony/Deck, Balcony/Patio, Fenced, Fencing: Full, Lighting, Low Maintenance Yard, Security System, Sprinkler System
Parking Features Attached, Driveway, Garage Double, RV Access/Parking
Garage Spaces 2.0
Utilities Available Cable To Lot, Electricity To Lot, Garbage, Natural Gas To Lot, Phone To Lot
Waterfront Description Ocean
View Y/N Yes
View Mountain(s), Ocean
Roof Type Asphalt Torch On,Metal
Accessibility Accessible Entrance, Ground Level Main Floor
Handicap Access Accessible Entrance, Ground Level Main Floor
Total Parking Spaces 2
Building
Lot Description Acreage, Central Location, Cul-de-sac, Easy Access, Family-Oriented Neighbourhood, Landscaped, Level, Park Setting, Private, Quiet Area, Recreation Nearby, Rural Setting, Serviced, Shopping Nearby, See Remarks
Building Description Cement Fibre,Concrete,Glass,Insulation: Ceiling,Insulation: Walls, Basement,Security System,Transit Nearby
Faces South
Entry Level 3
Foundation Poured Concrete
Sewer Sewer Connected, Other
Water Municipal
Architectural Style Contemporary, West Coast
Structure Type Cement Fibre,Concrete,Glass,Insulation: Ceiling,Insulation: Walls
Others
Pets Allowed Yes
Restrictions Restrictive Covenants
Tax ID 004-804-171
Ownership Freehold
Acceptable Financing Clear Title
Listing Terms Clear Title
Pets Allowed Aquariums, Birds, Caged Mammals, Cats, Dogs
Virtual Tour https://vimeo.com/968006752/90eabd1d34/?h=90eabd1d34
GET MORE INFORMATION

